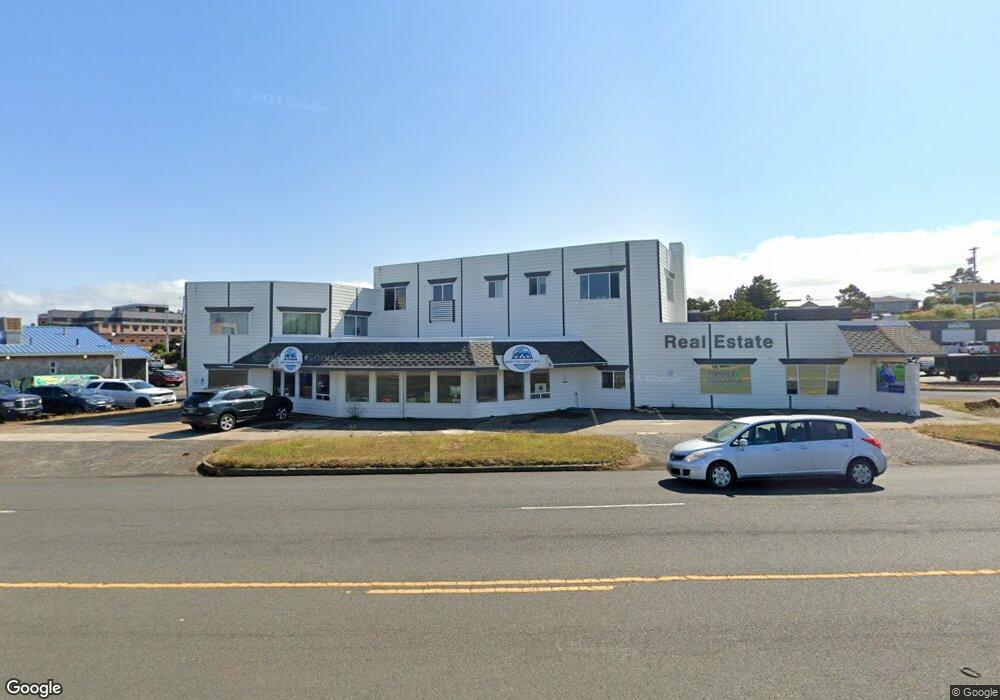940 SW Minnie St Newport, OR 97365
Bayfront Neighborhood
3
Beds
6
Baths
5,623
Sq Ft
4,792
Sq Ft Lot
About This Home
This home is located at 940 SW Minnie St, Newport, OR 97365. 940 SW Minnie St is a home located in Lincoln County with nearby schools including Yaquina View Elementary School, Sam Case Elementary School, and Newport High School.
Create a Home Valuation Report for This Property
The Home Valuation Report is an in-depth analysis detailing your home's value as well as a comparison with similar homes in the area
Home Values in the Area
Average Home Value in this Area
Tax History Compared to Growth
Map
Nearby Homes
- 1107 SW Coast Hwy
- 1017 SW Elizabeth St
- 953 SW 7th St
- 1018 SW Elizabeth St
- 906 SW 7th St
- 906 SW 7th St Unit B
- 811 SW 13th St
- 823 SW 13th St
- 815 SW 13th St
- 819 SW 13th St
- TL9400 SW Harbor Way
- 1217 SW Harbor Way
- 845-855 SW Bay Blvd
- 1016 SW Mark St
- 837 SW Bay Blvd
- 5700 SW 9th St
- 5900-6100 T L Sw 12th St
- 5900 Tl Sw 12th St
- 720 SW 6th St
- 837-855 SW Bay Blvd
- 1020 10th St SW
- 1155 SW Hwy 101
- 1007 SW 10th St
- 1164 SW Coast Hwy
- 1007 SW Bayley St
- 958 SW 11th St
- 1155 SW Highway 101
- 943 SW 10th St
- 957 SW Coast Hwy
- 948 SW 11th St
- 1106 SW 9th St
- 833 SW Government St
- 1150 SW 11th St
- 938 SW 11th St
- 1139 SW 11th St
- 959 SW 11th St
- 1137 SW 8th St
- 935 SW 10th St
- 928 SW 11th St Unit A-D
- 928 SW 11th St
