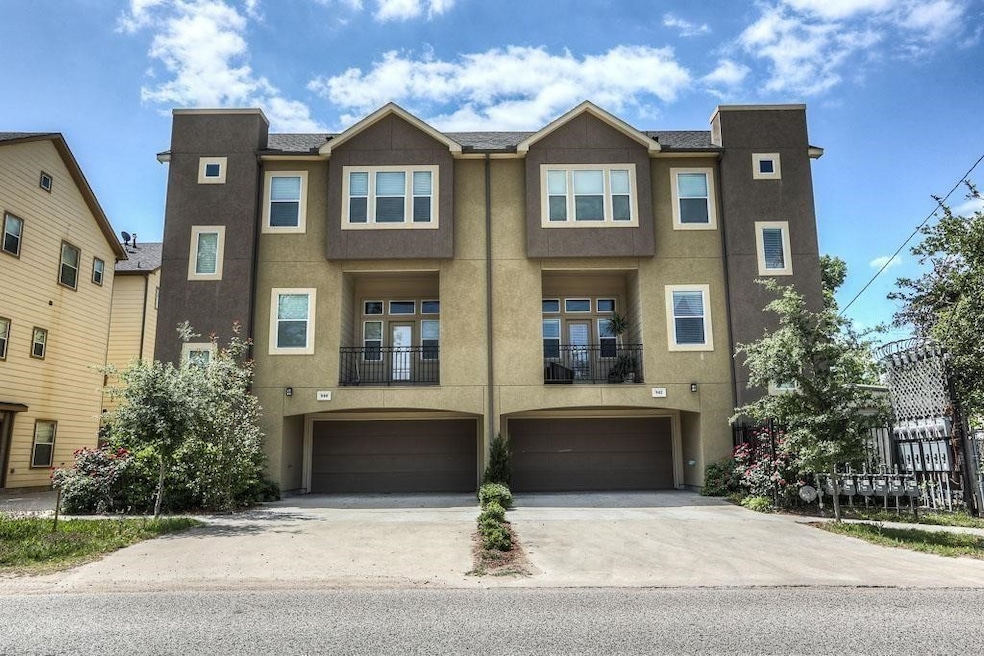940 W 26th St Houston, TX 77008
Greater Heights NeighborhoodHighlights
- Contemporary Architecture
- Wood Flooring
- High Ceiling
- Sinclair Elementary School Rated A-
- Hydromassage or Jetted Bathtub
- Granite Countertops
About This Home
Experience modern living in the heart of the Heights at 940 W 26th St, Houston, TX 77008. This stylish 3-bedroom, 3.5-bath townhome offers over 2,200 sq ft of thoughtfully designed space across three levels. Enjoy the comfort of an open-concept living area with soaring ceilings, abundant natural light, and sleek hardwood floors. The chef’s kitchen features granite countertops, stainless steel appliances, and a spacious island perfect for entertaining. Each bedroom includes a private en-suite bath, offering privacy and convenience for all residents. The expansive primary suite occupies its own floor and boasts a spa-like bath with dual vanities, a walk-in shower, and soaking jetted tub. A private balcony and fenced front entry add to the home’s charm, while the attached two-car garage and private driveway provide rare inner-city convenience. Located just moments from 19th Street, H-E-B, parks, restaurants, and major freeways—this is city living at its best.
Townhouse Details
Home Type
- Townhome
Est. Annual Taxes
- $9,085
Year Built
- Built in 2011
Parking
- 2 Car Attached Garage
- Garage Door Opener
Home Design
- Contemporary Architecture
Interior Spaces
- 2,259 Sq Ft Home
- 3-Story Property
- High Ceiling
- Living Room
Kitchen
- Walk-In Pantry
- Oven
- Gas Range
- Microwave
- Dishwasher
- Granite Countertops
- Disposal
Flooring
- Wood
- Carpet
- Tile
Bedrooms and Bathrooms
- 3 Bedrooms
- Double Vanity
- Hydromassage or Jetted Bathtub
- Separate Shower
Laundry
- Dryer
- Washer
Schools
- Sinclair Elementary School
- Hamilton Middle School
- Waltrip High School
Utilities
- Central Heating and Cooling System
- Heating System Uses Gas
Additional Features
- Balcony
- 1,920 Sq Ft Lot
Listing and Financial Details
- Property Available on 8/15/25
- Long Term Lease
Community Details
Overview
- Green Residential Association
- Shady Acres Pt Rep 7 Subdivision
Pet Policy
- Call for details about the types of pets allowed
Map
Source: Houston Association of REALTORS®
MLS Number: 80913176
APN: 0561630020002
- 2653 Fountain Key Blvd
- 911 W 25th St Unit B
- 914 W 25th St Unit 5
- 933 W 24th St Unit A
- 804 W 27th St
- 916 W 24th St
- 1114 Beall Landing Ct
- 1010 W 24th St Unit A
- 940 W 24th St
- 1121 Beall Landing Ct
- 919 W 23rd St
- 1009 W 23rd St
- 1135 W 26th St Unit 5
- 1011 W 23rd St
- 931 W 23rd St Unit B
- 1138 W 25th St Unit F
- 1137 W 26th St
- 1031 W 23rd St
- 1207 W 25th St
- 1014 W 23rd St
- 908 W 26th St Unit C
- 2515 Brinkman St
- 2648 Fountain Key Blvd
- 2640 Fountain Key Blvd
- 914 W 25th St Unit 1
- 855 W 25th St
- 955 W 24th St Unit C
- 2504 Beall St Unit B
- 1044 W 25th St Unit B
- 933 W 24th St Unit A
- 964 W 24th St
- 1010 W 24th St Unit P
- 1109 W 25th St
- 919 W 23rd St
- 1109 Beall Landing Ct
- 1131 W 24th St Unit E
- 1131 W 24th St Unit B
- 1111 W 23rd St
- 1206 W 25th St Unit ID1056411P
- 805 W 23rd St Unit B







