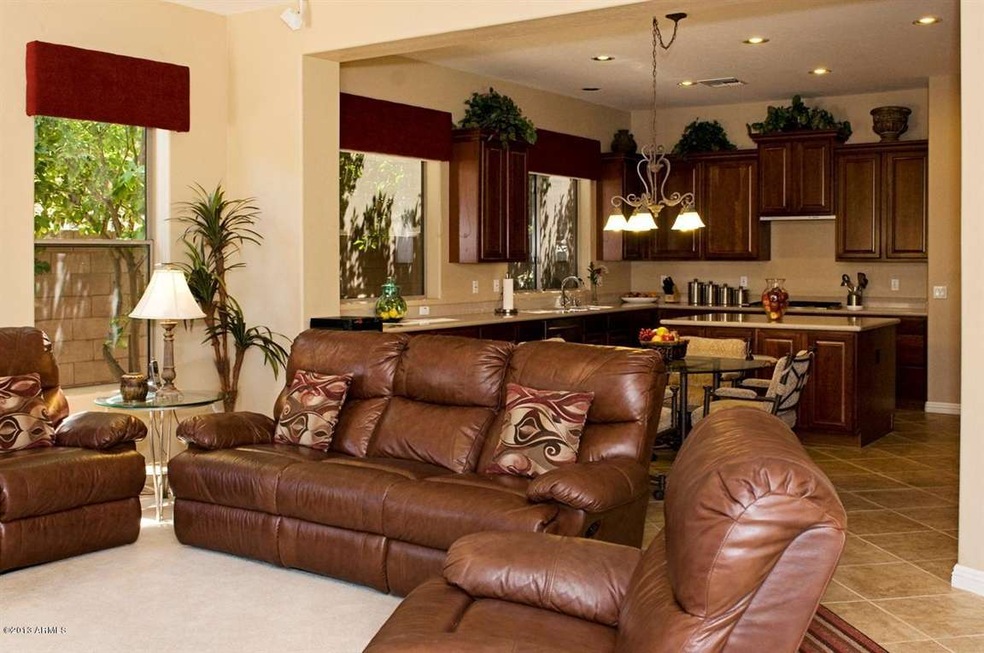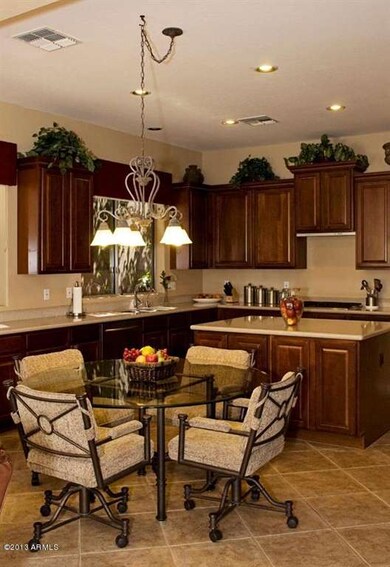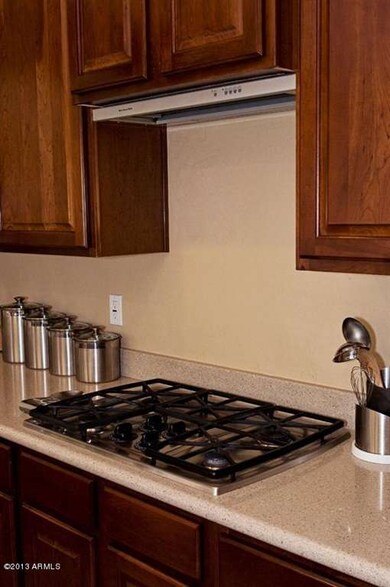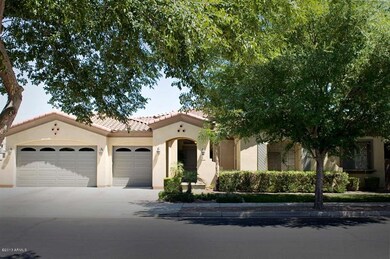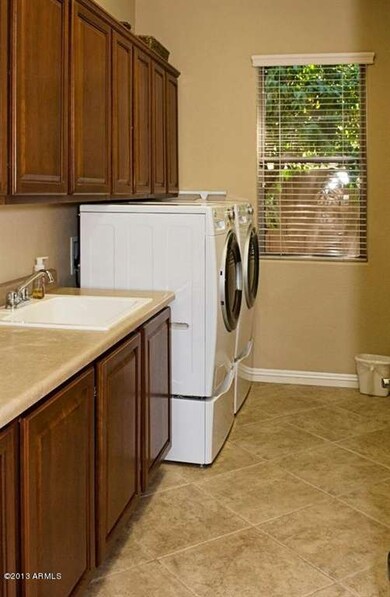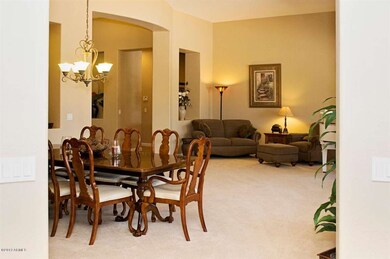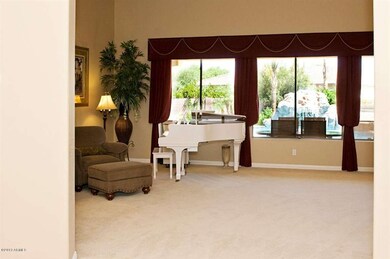
940 W Macaw Dr Chandler, AZ 85286
Central Chandler NeighborhoodHighlights
- Play Pool
- Sitting Area In Primary Bedroom
- 0.27 Acre Lot
- T. Dale Hancock Elementary School Rated A
- Gated Community
- Santa Barbara Architecture
About This Home
As of February 2016Upon entrance to home awesome view of beautiful custom pool with waterfall feature! Gorgeous 5 bedroom, 4 full bath BASEMENT home in EXCLUSIVE GATED Arden Park COMMUNITY! Beautiful, large, resort style back yard, built-in natural gas bar-b-que and firepit with seating. Meticulously Finished Basement with 9 ft ceilings , could be easy set up for separate living quarters with Kitchen 2 Bedrooms and full bath. Main kitchen has man made granite with stainless steel top of the line Kitchen Aid Appliances open to family room. Recessed lighting throughout home. Ceiling fans throughout. Plantation Shutters in front of Home and Custom window treatments in rest of home.
Last Agent to Sell the Property
Crossroads Brokerage License #BR101681000 Listed on: 05/19/2013
Home Details
Home Type
- Single Family
Est. Annual Taxes
- $3,550
Year Built
- Built in 2002
Lot Details
- 0.27 Acre Lot
- Private Streets
- Block Wall Fence
- Misting System
- Front and Back Yard Sprinklers
- Grass Covered Lot
Parking
- 3 Car Garage
- Garage Door Opener
Home Design
- Santa Barbara Architecture
- Wood Frame Construction
- Tile Roof
- Stucco
Interior Spaces
- 4,525 Sq Ft Home
- 1-Story Property
- Ceiling height of 9 feet or more
- Ceiling Fan
- Gas Fireplace
- Double Pane Windows
- Tinted Windows
- Solar Screens
- Family Room with Fireplace
- Finished Basement
- Basement Fills Entire Space Under The House
- Security System Owned
- Laundry in unit
Kitchen
- Eat-In Kitchen
- Gas Cooktop
- Built-In Microwave
- Dishwasher
- Kitchen Island
Flooring
- Carpet
- Tile
Bedrooms and Bathrooms
- 5 Bedrooms
- Sitting Area In Primary Bedroom
- Walk-In Closet
- Primary Bathroom is a Full Bathroom
- 4 Bathrooms
- Dual Vanity Sinks in Primary Bathroom
- Bathtub With Separate Shower Stall
Outdoor Features
- Play Pool
- Covered Patio or Porch
- Fire Pit
- Outdoor Storage
- Built-In Barbecue
Schools
- T. Dale Hancock Elementary School
- Bogle Junior High School
- Hamilton High School
Utilities
- Refrigerated Cooling System
- Zoned Heating
- Heating System Uses Natural Gas
- Water Softener
- High Speed Internet
- Cable TV Available
Listing and Financial Details
- Home warranty included in the sale of the property
- Tax Lot 60
- Assessor Parcel Number 303-85-242
Community Details
Overview
- Property has a Home Owners Association
- Arden Park HOA, Phone Number (480) 345-0046
- Built by Fulton Homes
- Arden Park Subdivision
Security
- Gated Community
Ownership History
Purchase Details
Purchase Details
Home Financials for this Owner
Home Financials are based on the most recent Mortgage that was taken out on this home.Purchase Details
Home Financials for this Owner
Home Financials are based on the most recent Mortgage that was taken out on this home.Purchase Details
Home Financials for this Owner
Home Financials are based on the most recent Mortgage that was taken out on this home.Purchase Details
Home Financials for this Owner
Home Financials are based on the most recent Mortgage that was taken out on this home.Purchase Details
Home Financials for this Owner
Home Financials are based on the most recent Mortgage that was taken out on this home.Purchase Details
Home Financials for this Owner
Home Financials are based on the most recent Mortgage that was taken out on this home.Purchase Details
Home Financials for this Owner
Home Financials are based on the most recent Mortgage that was taken out on this home.Purchase Details
Home Financials for this Owner
Home Financials are based on the most recent Mortgage that was taken out on this home.Similar Homes in Chandler, AZ
Home Values in the Area
Average Home Value in this Area
Purchase History
| Date | Type | Sale Price | Title Company |
|---|---|---|---|
| Warranty Deed | -- | None Listed On Document | |
| Interfamily Deed Transfer | -- | None Available | |
| Interfamily Deed Transfer | -- | First American Title | |
| Special Warranty Deed | $638,000 | None Available | |
| Warranty Deed | -- | None Available | |
| Warranty Deed | $590,550 | Great American Title Agency | |
| Interfamily Deed Transfer | -- | -- | |
| Interfamily Deed Transfer | -- | Transnation Title Ins Co | |
| Special Warranty Deed | $472,339 | Security Title Agency | |
| Cash Sale Deed | $361,687 | Security Title Agency |
Mortgage History
| Date | Status | Loan Amount | Loan Type |
|---|---|---|---|
| Previous Owner | $106,000 | Credit Line Revolving | |
| Previous Owner | $515,000 | New Conventional | |
| Previous Owner | $100,000 | Credit Line Revolving | |
| Previous Owner | $510,000 | New Conventional | |
| Previous Owner | $288,750 | New Conventional | |
| Previous Owner | $412,500 | New Conventional | |
| Previous Owner | $414,000 | New Conventional | |
| Previous Owner | $160,000 | Stand Alone Second | |
| Previous Owner | $472,440 | New Conventional | |
| Previous Owner | $150,000 | Credit Line Revolving | |
| Previous Owner | $425,600 | Purchase Money Mortgage | |
| Previous Owner | $420,750 | New Conventional |
Property History
| Date | Event | Price | Change | Sq Ft Price |
|---|---|---|---|---|
| 08/02/2025 08/02/25 | For Sale | $1,100,000 | +72.4% | $243 / Sq Ft |
| 02/25/2016 02/25/16 | Sold | $638,000 | -1.5% | $141 / Sq Ft |
| 01/09/2016 01/09/16 | Pending | -- | -- | -- |
| 01/05/2016 01/05/16 | For Sale | $647,500 | +8.8% | $143 / Sq Ft |
| 06/28/2013 06/28/13 | Sold | $595,000 | 0.0% | $131 / Sq Ft |
| 05/23/2013 05/23/13 | For Sale | $595,000 | 0.0% | $131 / Sq Ft |
| 05/18/2013 05/18/13 | For Sale | $595,000 | -- | $131 / Sq Ft |
Tax History Compared to Growth
Tax History
| Year | Tax Paid | Tax Assessment Tax Assessment Total Assessment is a certain percentage of the fair market value that is determined by local assessors to be the total taxable value of land and additions on the property. | Land | Improvement |
|---|---|---|---|---|
| 2025 | $5,485 | $66,130 | -- | -- |
| 2024 | $5,368 | $62,981 | -- | -- |
| 2023 | $5,368 | $82,230 | $16,440 | $65,790 |
| 2022 | $5,180 | $64,050 | $12,810 | $51,240 |
| 2021 | $5,341 | $61,000 | $12,200 | $48,800 |
| 2020 | $5,308 | $58,520 | $11,700 | $46,820 |
| 2019 | $5,100 | $56,870 | $11,370 | $45,500 |
| 2018 | $4,938 | $53,920 | $10,780 | $43,140 |
| 2017 | $4,603 | $52,080 | $10,410 | $41,670 |
| 2016 | $4,426 | $55,160 | $11,030 | $44,130 |
| 2015 | $4,219 | $50,520 | $10,100 | $40,420 |
Agents Affiliated with this Home
-

Seller's Agent in 2025
Shawn Rogers
West USA Realty
(480) 313-7031
1 in this area
457 Total Sales
-
L
Seller Co-Listing Agent in 2025
Liz Krish
West USA Realty
57 Total Sales
-

Seller's Agent in 2016
Chris Tiller
Russ Lyon Sotheby's International Realty
(480) 266-3050
2 in this area
125 Total Sales
-

Buyer's Agent in 2016
Arman Shields
My Home Group
(602) 652-2749
25 Total Sales
-

Seller's Agent in 2013
Jon Sherwood
Crossroads Brokerage
(480) 766-6245
347 Total Sales
-

Buyer's Agent in 2013
Parveen Gupta
Move Reward Realty
(623) 414-7935
9 Total Sales
Map
Source: Arizona Regional Multiple Listing Service (ARMLS)
MLS Number: 4939037
APN: 303-85-242
- 1162 W Bluebird Dr
- 1150 W Goldfinch Way
- 1131 W Goldfinch Way
- 1055 W Diamondback Dr
- 641 W Oriole Way
- 2741 S Pleasant Place
- 634 W Goldfinch Way
- 2754 S Apache Dr
- 1384 W Oriole Way
- 1420 W Raven Dr
- 1403 W Goldfinch Way
- 1353 W Roadrunner Dr
- 1473 W Flamingo Dr
- 1981 S Tumbleweed Ln Unit 2
- 1981 S Tumbleweed Ln Unit 5
- 1981 S Tumbleweed Ln Unit 3
- 1981 S Tumbleweed Ln Unit 4
- 1981 S Tumbleweed Ln Unit 1
- 642 W Crane Ct
- 300 W Cardinal Way
