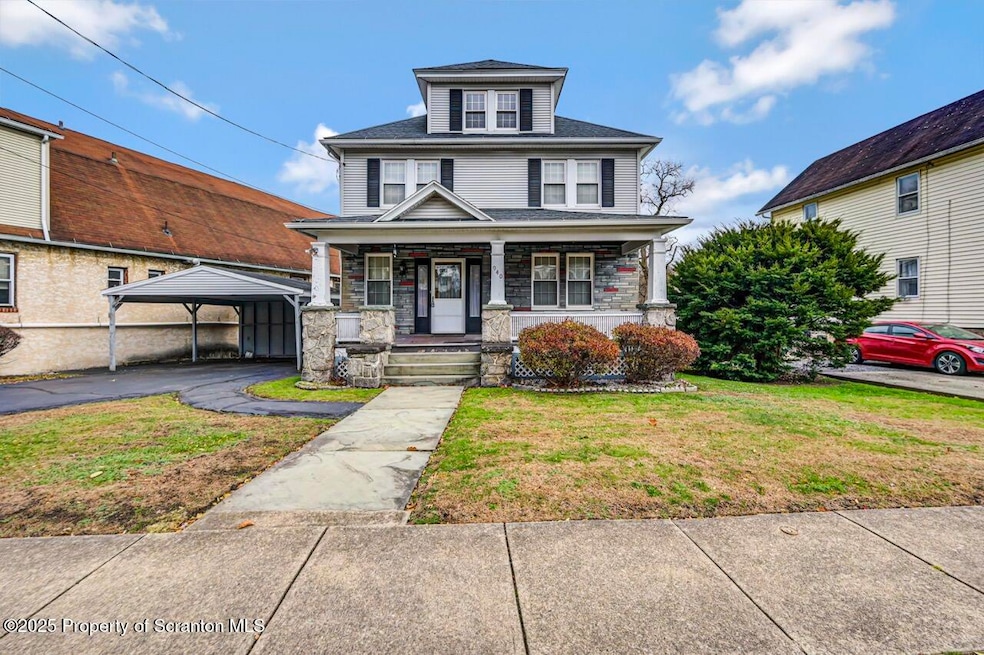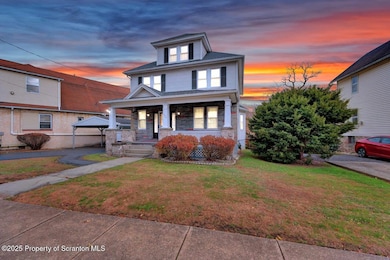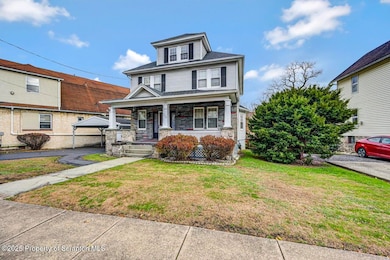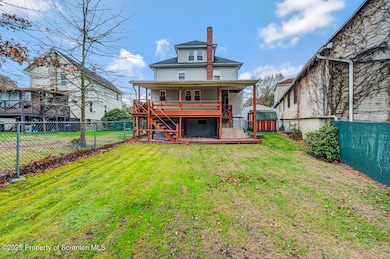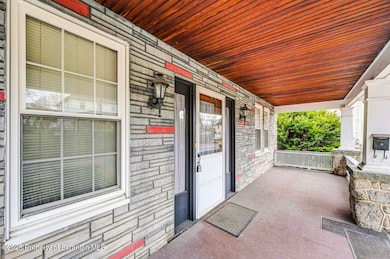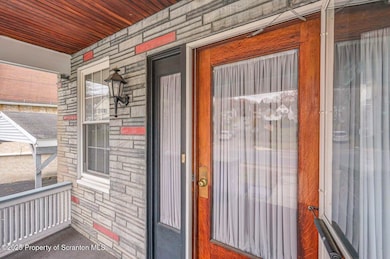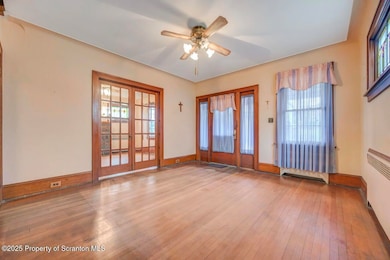940 W Market St Scranton, PA 18508
Providence NeighborhoodEstimated payment $1,402/month
Highlights
- Deck
- Wood Flooring
- Covered Patio or Porch
- Traditional Architecture
- Finished Attic
- Eat-In Kitchen
About This Home
This well-built, meticulously cared-for home showcases craftsmanship and character at every turn. The first floor features five beautiful stained-glass windows, adding charm and timeless elegance. With six bedrooms boasting hardwood floors under the carpet, plus solid hardwood flooring throughout the foyer, living room, and dining room, the home offers lasting quality and warmth. The spacious, eat-in kitchen includes glass tile walls and a pantry with tall cabinets for exceptional storage. Major updates--a newer roof (2020), water heater (2023), and newer gas furnace--provide peace of mind. Enjoy outdoor living in the fenced backyard or relax on the large front porch with its original wood bead-board ceiling. The breathtaking foyer highlights an all-wood staircase leading to the second floor, showcasing the home's enduring craftsmanship. With a detached carport, a great location, and close proximity to attractions and shopping, this home truly blends durability, comfort, and convenience.
Home Details
Home Type
- Single Family
Est. Annual Taxes
- $3,199
Year Built
- Built in 1950
Lot Details
- 0.25 Acre Lot
- Lot Dimensions are 75x150x12x150
- Level Lot
- Cleared Lot
- Back Yard Fenced
- Property is zoned R1
Home Design
- Traditional Architecture
- Block Foundation
- Shingle Roof
- Vinyl Siding
Interior Spaces
- 3-Story Property
- Ceiling Fan
- Decorative Fireplace
- Entrance Foyer
- Living Room with Fireplace
- Dining Room
Kitchen
- Eat-In Kitchen
- Electric Range
Flooring
- Wood
- Carpet
- Ceramic Tile
Bedrooms and Bathrooms
- 6 Bedrooms
- 1 Full Bathroom
Laundry
- Laundry Room
- Laundry on main level
Attic
- Storage In Attic
- Finished Attic
Basement
- Walk-Out Basement
- Basement Fills Entire Space Under The House
Parking
- 5 Open Parking Spaces
- Detached Carport Space
- Driveway
- Paved Parking
- Off-Street Parking
Outdoor Features
- Deck
- Covered Patio or Porch
Utilities
- Hot Water Heating System
- Heating System Uses Natural Gas
- 100 Amp Service
- Natural Gas Connected
- Water Heater
- Cable TV Available
Listing and Financial Details
- Assessor Parcel Number 12315040047
Map
Home Values in the Area
Average Home Value in this Area
Tax History
| Year | Tax Paid | Tax Assessment Tax Assessment Total Assessment is a certain percentage of the fair market value that is determined by local assessors to be the total taxable value of land and additions on the property. | Land | Improvement |
|---|---|---|---|---|
| 2025 | $3,199 | $10,000 | $1,500 | $8,500 |
| 2024 | $2,923 | $10,000 | $1,500 | $8,500 |
| 2023 | $2,923 | $10,000 | $1,500 | $8,500 |
| 2022 | $2,858 | $10,000 | $1,500 | $8,500 |
| 2021 | $2,858 | $10,000 | $1,500 | $8,500 |
| 2020 | $2,804 | $10,000 | $1,500 | $8,500 |
| 2019 | $2,637 | $10,000 | $1,500 | $8,500 |
| 2018 | $2,637 | $10,000 | $1,500 | $8,500 |
| 2017 | $2,590 | $10,000 | $1,500 | $8,500 |
| 2016 | $779 | $10,000 | $1,500 | $8,500 |
| 2015 | $1,613 | $10,000 | $1,500 | $8,500 |
| 2014 | -- | $10,000 | $1,500 | $8,500 |
Property History
| Date | Event | Price | List to Sale | Price per Sq Ft |
|---|---|---|---|---|
| 11/23/2025 11/23/25 | Pending | -- | -- | -- |
| 11/17/2025 11/17/25 | For Sale | $215,000 | -- | $66 / Sq Ft |
Purchase History
| Date | Type | Sale Price | Title Company |
|---|---|---|---|
| Quit Claim Deed | -- | -- |
Source: Greater Scranton Board of REALTORS®
MLS Number: GSBSC255972
APN: 12315040047
- 1011 W Market St
- 1017 W Market St
- 1048 W Market St
- 1014 Bennett St
- 1810 Cusick Ave
- 0 Clover St & West of Rr St
- 2326 Durkin Ave Unit L 4
- 440 Leggett St
- 1309 Summit Pointe
- 1107 Summit Pointe Dr
- 1712 Summit Pointe
- 1704 Summit Pointe
- 332 Spring St
- 337 Spring St
- 314 W Market St
- 401 Putnam St
- 1515-1517 Brick Ave
- 1729 Wayne Ave
- 1711 N Sumner Ave
- 2113 Golden Ave
