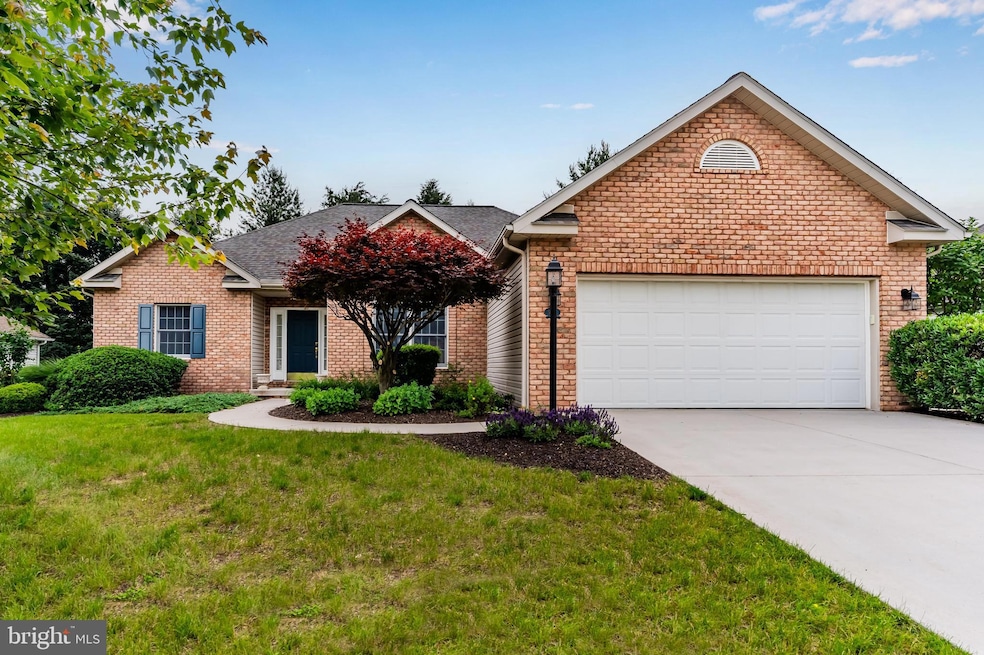
940 Woodley Dr Mechanicsburg, PA 17050
Hampden NeighborhoodHighlights
- Open Floorplan
- Traditional Architecture
- Wood Flooring
- Hampden Elementary School Rated A
- Backs to Trees or Woods
- Main Floor Bedroom
About This Home
As of July 2025Such a true treasure this home is! As you walk into the front door you are greeted by greatness!! Traditional, yet modern with it's vaulted main living area ceilings, natural gas fireplace, surrounded by beautiful windows and shelving. The Primary Bedroom and Bathroom encompasses one end of the home, while the living area separates you from the other two bedrooms and bath. If one level living is what you are looking for then you have found it. If you need more space, the basement is perfect for finishing with a ceiling height of 8 1/2' and wide open space, let your imagination run wild. Don't let this well cared for and loved home get away from you!
Last Agent to Sell the Property
RSR, REALTORS, LLC License #RS356770 Listed on: 06/07/2025
Home Details
Home Type
- Single Family
Est. Annual Taxes
- $3,941
Year Built
- Built in 1999
Lot Details
- 10,019 Sq Ft Lot
- Backs to Trees or Woods
- Property is in very good condition
HOA Fees
- $167 Monthly HOA Fees
Parking
- 2 Car Attached Garage
- 2 Driveway Spaces
- Oversized Parking
- Front Facing Garage
- On-Street Parking
- Off-Street Parking
Home Design
- Traditional Architecture
- Brick Exterior Construction
- Shingle Roof
- Vinyl Siding
- Concrete Perimeter Foundation
Interior Spaces
- 1,942 Sq Ft Home
- Property has 1 Level
- Open Floorplan
- Central Vacuum
- Ceiling Fan
- 1 Fireplace
- Living Room
- Dining Room
- Basement Fills Entire Space Under The House
Kitchen
- Breakfast Area or Nook
- Eat-In Kitchen
- Gas Oven or Range
- Microwave
- Dishwasher
Flooring
- Wood
- Partially Carpeted
- Ceramic Tile
Bedrooms and Bathrooms
- 3 Main Level Bedrooms
- En-Suite Primary Bedroom
- En-Suite Bathroom
- Walk-In Closet
- 2 Full Bathrooms
- Hydromassage or Jetted Bathtub
- Walk-in Shower
Laundry
- Laundry Room
- Laundry on main level
- Dryer
- Washer
Accessible Home Design
- More Than Two Accessible Exits
Schools
- Hampden Elementary School
- Mountain View Middle School
- Cumberland Valley High School
Utilities
- Forced Air Heating and Cooling System
- 200+ Amp Service
- Natural Gas Water Heater
Community Details
- Association fees include lawn maintenance, snow removal
- Grandon Farms Community Association
- Grandon Farms Subdivision
- Property Manager
Listing and Financial Details
- Tax Lot 165
- Assessor Parcel Number 10-17-1035-181
Similar Homes in Mechanicsburg, PA
Home Values in the Area
Average Home Value in this Area
Property History
| Date | Event | Price | Change | Sq Ft Price |
|---|---|---|---|---|
| 07/30/2025 07/30/25 | Sold | $455,000 | -2.1% | $234 / Sq Ft |
| 06/11/2025 06/11/25 | Pending | -- | -- | -- |
| 06/07/2025 06/07/25 | For Sale | $464,900 | -- | $239 / Sq Ft |
Tax History Compared to Growth
Tax History
| Year | Tax Paid | Tax Assessment Tax Assessment Total Assessment is a certain percentage of the fair market value that is determined by local assessors to be the total taxable value of land and additions on the property. | Land | Improvement |
|---|---|---|---|---|
| 2025 | $4,258 | $284,500 | $87,800 | $196,700 |
| 2024 | $4,035 | $284,500 | $87,800 | $196,700 |
| 2023 | $3,815 | $284,500 | $87,800 | $196,700 |
| 2022 | $3,713 | $284,500 | $87,800 | $196,700 |
| 2021 | $3,626 | $284,500 | $87,800 | $196,700 |
| 2020 | $3,552 | $284,500 | $87,800 | $196,700 |
| 2019 | $3,488 | $284,500 | $87,800 | $196,700 |
| 2018 | $3,423 | $284,500 | $87,800 | $196,700 |
| 2017 | $3,357 | $284,500 | $87,800 | $196,700 |
| 2016 | -- | $284,500 | $87,800 | $196,700 |
| 2015 | -- | $284,500 | $87,800 | $196,700 |
| 2014 | -- | $284,500 | $87,800 | $196,700 |
Agents Affiliated with this Home
-

Seller's Agent in 2025
Mackensie Greene
RSR, REALTORS, LLC
(717) 480-6328
2 in this area
36 Total Sales
-

Buyer's Agent in 2025
BRANDON BLACK
Coldwell Banker Realty
(717) 443-3876
1 in this area
72 Total Sales
Map
Source: Bright MLS
MLS Number: PACB2042912
APN: 10-17-1035-181
- 960 Woodley Dr
- 1001 Saint Andrews Ct
- 930 Cyprus Ln
- 1000 Mill Rd
- 3932 Trayer Ln
- 1280 Good Hope Rd
- 5021 Inverness Dr
- 5242 Deerfield Ave
- 502 Kentwood Dr
- 1148 Dunlin Ct
- 4105 Sears Run Dr
- 5255 Aldersgate Cir
- 1153 Cross Creek Dr
- 1231 Timber View Dr
- 1009 Copper Creek Dr
- 1260 Timber View Dr
- 6000 Sommerton Dr
- 712 Owl Ct
- 1101 Saffron Dr
- 3614 Beech Run Ln






