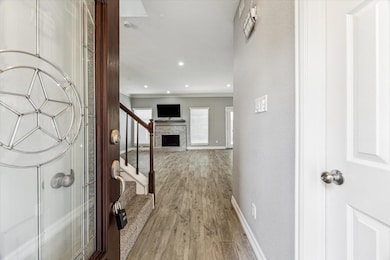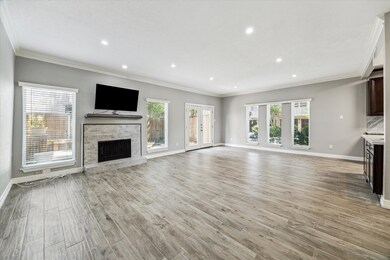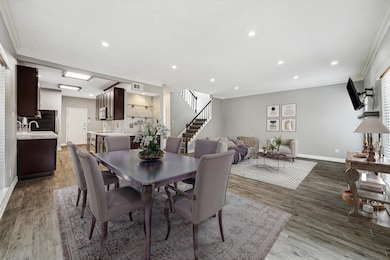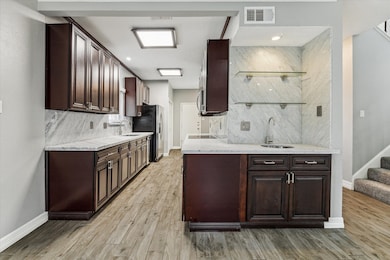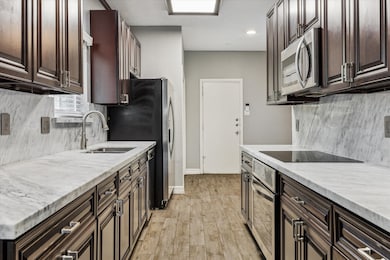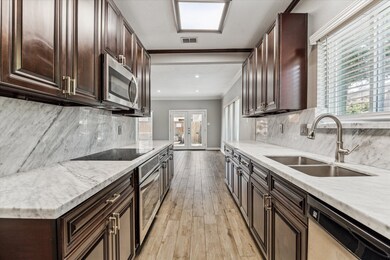9400 Doliver Dr Unit 60 Houston, TX 77063
Mid West NeighborhoodEstimated payment $2,083/month
Highlights
- Gated Community
- Deck
- Marble Countertops
- Views to the East
- Traditional Architecture
- Community Pool
About This Home
Sure to impress this beautifully updated 2 bed/21⁄2 bath corner townhome offers low maintenance lifestyle & is nestled within a small gated complex bordered by Buffalo Bayou. Main floor presents a spacious well-lit living w/woodburning fireplace, dining, kitchen, breakfast & half bath. Modern finishes: wood-look floor tile, crown molding & recessed lighting. Kitchen boasts gorgeous dark wood cabinetry highlighted by white marble counters/backsplash, SS appliances & induction cooktop. Attractive wet bar w/glass accent shelving affords tasteful entertaining. Completing the ground floor is laundry closet w/full-size washer/dryer (conveys w/ sale). Upstairs are 2 generously sized primary suites w/stylishly updated ensuites & large closets. Private back patio w/wood deck & built-in seating is shaded by gorgeous mature oak tree. Modest HOA fees cover privacy entry gate, community pool, grounds & private trash pickup. Close to I-10/ Tx8/popular restaurants/upscale shopping. All info per Seller
Listing Agent
Greenwood King Properties - Voss Office License #0635279 Listed on: 12/05/2025
Townhouse Details
Home Type
- Townhome
Est. Annual Taxes
- $5,443
Year Built
- Built in 1977
Lot Details
- 1,531 Sq Ft Lot
- West Facing Home
HOA Fees
- $156 Monthly HOA Fees
Home Design
- Traditional Architecture
- Brick Exterior Construction
- Slab Foundation
- Composition Roof
- Wood Siding
Interior Spaces
- 1,630 Sq Ft Home
- 2-Story Property
- Wet Bar
- Crown Molding
- Ceiling Fan
- Wood Burning Fireplace
- Window Treatments
- Family Room
- Living Room
- Breakfast Room
- Utility Room
- Views to the East
Kitchen
- Electric Oven
- Electric Cooktop
- Microwave
- Dishwasher
- Marble Countertops
- Disposal
Flooring
- Carpet
- Tile
Bedrooms and Bathrooms
- 2 Bedrooms
- En-Suite Primary Bedroom
- Double Vanity
- Single Vanity
Laundry
- Laundry in Utility Room
- Dryer
- Washer
Parking
- 2 Attached Carport Spaces
- Electric Gate
- Additional Parking
- Controlled Entrance
Eco-Friendly Details
- Energy-Efficient Thermostat
Outdoor Features
- Deck
- Patio
Schools
- Emerson Elementary School
- Revere Middle School
- Wisdom High School
Utilities
- Central Heating and Cooling System
- Programmable Thermostat
Community Details
Overview
- Association fees include common areas, recreation facilities, trash
- Doliver Point Townhomes Assoc. Association
- Doliver Point T/H Subdivision
Recreation
- Community Pool
Security
- Controlled Access
- Gated Community
Map
Home Values in the Area
Average Home Value in this Area
Tax History
| Year | Tax Paid | Tax Assessment Tax Assessment Total Assessment is a certain percentage of the fair market value that is determined by local assessors to be the total taxable value of land and additions on the property. | Land | Improvement |
|---|---|---|---|---|
| 2025 | $5,443 | $255,656 | $80,000 | $175,656 |
| 2024 | $5,443 | $260,149 | $80,000 | $180,149 |
| 2023 | $5,443 | $269,756 | $80,000 | $189,756 |
| 2022 | $5,303 | $240,821 | $80,000 | $160,821 |
| 2021 | $5,307 | $227,723 | $71,200 | $156,523 |
| 2020 | $5,236 | $216,205 | $71,200 | $145,005 |
| 2019 | $5,476 | $216,387 | $74,400 | $141,987 |
| 2018 | $5,227 | $206,582 | $80,000 | $126,582 |
| 2017 | $5,852 | $231,444 | $80,000 | $151,444 |
| 2016 | $5,743 | $227,109 | $80,000 | $147,109 |
| 2015 | $1,684 | $224,534 | $80,000 | $144,534 |
| 2014 | $1,684 | $219,440 | $80,000 | $139,440 |
Property History
| Date | Event | Price | List to Sale | Price per Sq Ft |
|---|---|---|---|---|
| 12/05/2025 12/05/25 | For Sale | $280,000 | 0.0% | $172 / Sq Ft |
| 03/01/2022 03/01/22 | Rented | $2,300 | 0.0% | -- |
| 01/19/2022 01/19/22 | Under Contract | -- | -- | -- |
| 12/30/2021 12/30/21 | For Rent | $2,300 | -- | -- |
Purchase History
| Date | Type | Sale Price | Title Company |
|---|---|---|---|
| Vendors Lien | -- | Tradition Title Company | |
| Warranty Deed | -- | Tradition Title Co | |
| Warranty Deed | -- | Stewart Title Company |
Mortgage History
| Date | Status | Loan Amount | Loan Type |
|---|---|---|---|
| Open | $207,000 | New Conventional | |
| Previous Owner | $89,300 | No Value Available |
Source: Houston Association of REALTORS®
MLS Number: 38674105
APN: 1111170000060
- 9400 Doliver Dr Unit 70
- 9400 Doliver Dr Unit 36
- 9400 Doliver Dr Unit 56
- 251 Sugarberry Cir
- 9506 Bayou Brook St
- 9518 Bayou Brook St
- 45 Patti Lynn Ln
- 9452 Briar Forest Dr
- 31 Knipp Rd
- 9171 Briar Forest Dr
- 9109 Briar Forest Dr
- 148 Sugarberry Cir
- 14 1/2 W Shady Ln
- 9620 Doliver Dr
- 9632 Bayou Brook St
- 9618 Bayou Brook St
- 2100 Tanglewilde St Unit 750
- 2100 Tanglewilde St Unit 169
- 2100 Tanglewilde St Unit 536
- 2100 Tanglewilde St Unit 402
- 9344 Briar Forest Dr
- 130 Sugarberry Cir
- 9449 Briarforest Dr
- 294 Sugarberry Cir
- 2100 Tanglewilde St Unit 536
- 2100 Tanglewilde St Unit 534
- 2100 Tanglewilde St Unit 573
- 2100 Tanglewilde St Unit 551
- 2100 Tanglewilde St Unit 597
- 2100 Tanglewilde St Unit 344
- 2100 Tanglewilde St Unit 514
- 2100 Tanglewilde St Unit 455
- 11711 Memorial Dr Unit 289
- 11711 Memorial Dr Unit 509
- 11711 Memorial Dr Unit 381
- 11711 Memorial Dr Unit 395
- 11711 Memorial Dr Unit 695
- 11711 Memorial Dr Unit 534
- 11711 Memorial Dr Unit 563
- 9550 Ella Lee Ln

