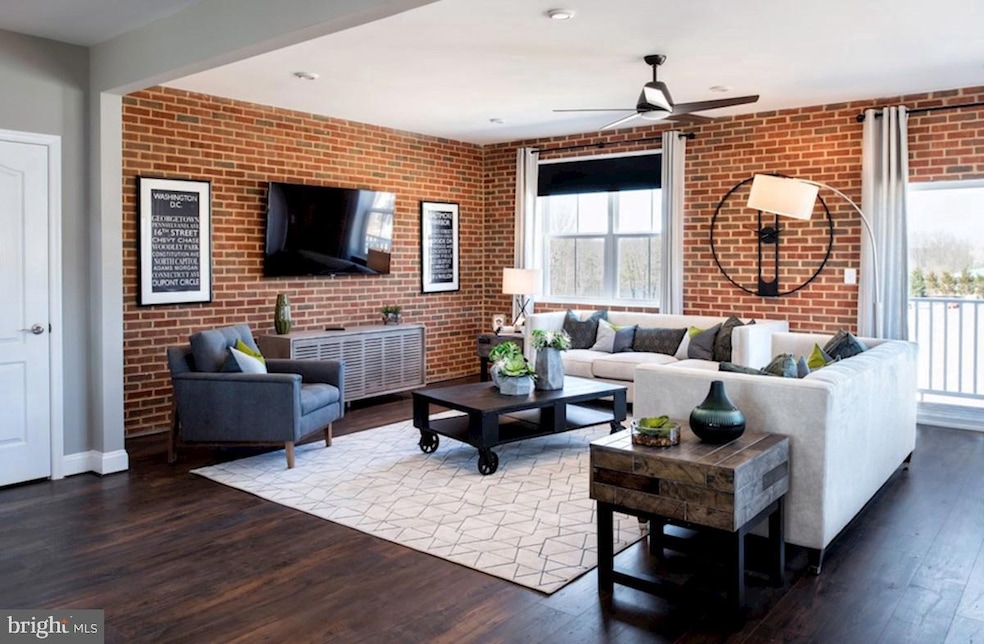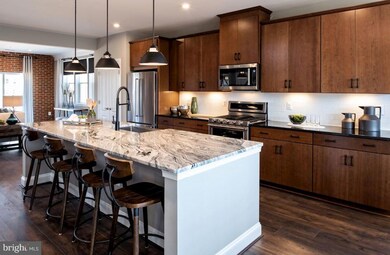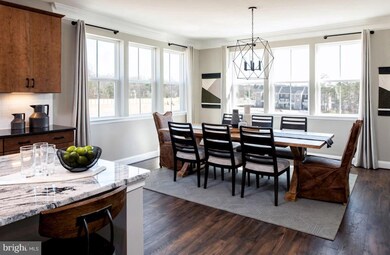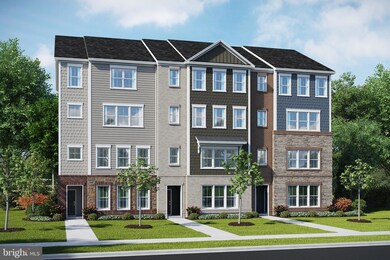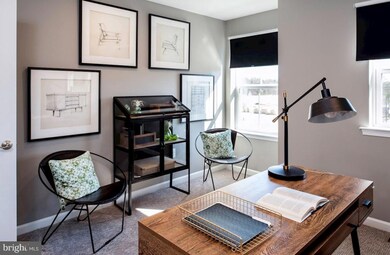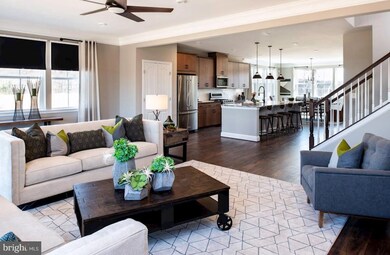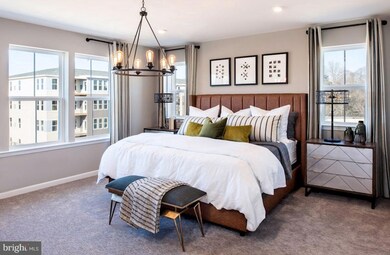
9400 James MacGowan Ln Owings Mills, MD 21117
Highlights
- Fitness Center
- Clubhouse
- Great Room
- New Construction
- Wood Flooring
- Combination Kitchen and Living
About This Home
As of February 2025This top-level, end-unit condo in Owings Mills' Ballard Green community boasts over 2,300 sq. ft. of living space with an open floorplan. The main level features a central kitchen overlooking the dining room and great room. Upstairs, you'll find a convenient laundry room and three sizable bedrooms, including a primary suite with a walk-in closet and a spa-like bath. Additional features include a 1-car garage, box ceiling in the primary suite, a spacious kitchen island with a central sink, designer hardwood flooring in select rooms, and a back deck accessible from the great room. Embrace the Ballard Green lifestyle with this quick move-in condo now. This home is rated Energy Series PLUS, meaning you receive enhanced construction features that deliver a tighter, more efficient home. In addition to being ENERGY STAR certified and Indoor airPLUS qualified, this home has higher performing low-e windows, HVAC equipment and ductwork in conditioned space, and more – saving you tons of money each month on utilities! ** Photos of similar home. *Pricing, features and, availability subject to change without notice. MHBR No. 93 © 2023 Beazer Homes.
Last Agent to Sell the Property
Keller Williams Realty Centre License #589020 Listed on: 09/16/2024

Property Details
Home Type
- Condominium
Year Built
- Built in 2024 | New Construction
HOA Fees
Parking
- 1 Car Attached Garage
- 1 Driveway Space
- Rear-Facing Garage
Home Design
- Shingle Roof
Interior Spaces
- 2,309 Sq Ft Home
- Property has 2 Levels
- Ceiling height of 9 feet or more
- ENERGY STAR Qualified Windows
- ENERGY STAR Qualified Doors
- Great Room
- Combination Kitchen and Living
- Dining Room
- Den
- Washer and Dryer Hookup
Kitchen
- Gas Oven or Range
- Built-In Microwave
- Freezer
- Dishwasher
Flooring
- Wood
- Partially Carpeted
Bedrooms and Bathrooms
- 3 Bedrooms
- En-Suite Primary Bedroom
- En-Suite Bathroom
- Walk-In Closet
Home Security
Utilities
- Central Air
- Heating Available
- Natural Gas Water Heater
Additional Features
- ENERGY STAR Qualified Equipment for Heating
- Property is in excellent condition
Community Details
Overview
- Association fees include common area maintenance, pool(s)
- Low-Rise Condominium
- Built by Beazer
- Ballard Green Subdivision, Taylor Floorplan
Amenities
- Picnic Area
- Clubhouse
Recreation
- Community Playground
- Fitness Center
- Community Pool
Pet Policy
- Dogs and Cats Allowed
Security
- Fire Sprinkler System
Similar Homes in Owings Mills, MD
Home Values in the Area
Average Home Value in this Area
Property History
| Date | Event | Price | Change | Sq Ft Price |
|---|---|---|---|---|
| 02/14/2025 02/14/25 | Sold | $449,990 | 0.0% | $195 / Sq Ft |
| 12/27/2024 12/27/24 | Price Changed | $449,990 | -5.3% | $195 / Sq Ft |
| 09/16/2024 09/16/24 | For Sale | $474,990 | -- | $206 / Sq Ft |
Tax History Compared to Growth
Agents Affiliated with this Home
-
Nick Waldner

Seller's Agent in 2025
Nick Waldner
Keller Williams Realty Centre
(410) 726-7364
73 in this area
1,474 Total Sales
-
Tyler Ell

Seller Co-Listing Agent in 2025
Tyler Ell
Keller Williams Realty Centre
(410) 829-6842
53 in this area
358 Total Sales
-
datacorrect BrightMLS
d
Buyer's Agent in 2025
datacorrect BrightMLS
Non Subscribing Office
Map
Source: Bright MLS
MLS Number: MDBC2107476
- 4450 Potts Ct Unit 575
- 9402 James MacGowan Ln Unit 611
- 4425 Potts Ct Unit 596
- 9435 James MacGowan Ln Unit 439
- 9316 Seney Ln Unit 558
- 9447 James MacGowan Ln Unit 433
- 9436 Davy Ln Unit 475
- 9453 James MacGowan Ln Unit 428
- 9374 Seney Ln Unit 567
- 9366 Seney Ln Unit 563
- 4321 Plinlimmon Dr
- 9440 Adelaide Ln
- 9438 Adelaide Ln
- 4500 Chaucer Way Unit 101
- 9351 Owings Choice Ct
- 9401 Lyonswood Dr
- 9525 Elizabeth Howe Ln
- 9608 Julia Ln
- 9514 Yellow Doll Dr
- 9616 Julia Ln
