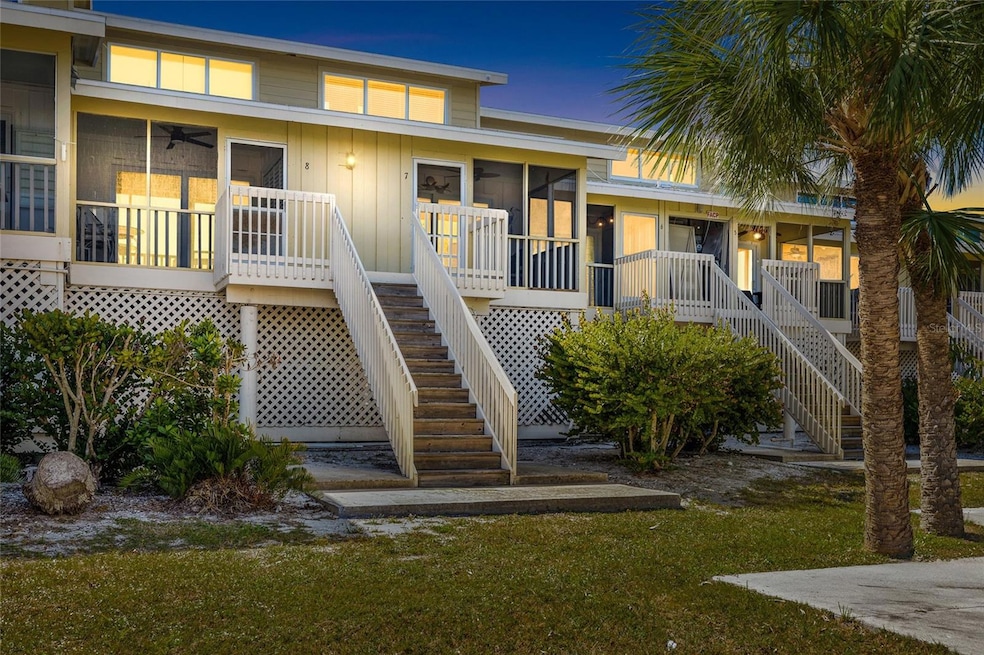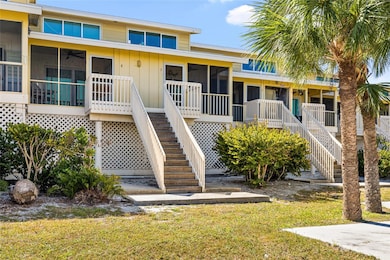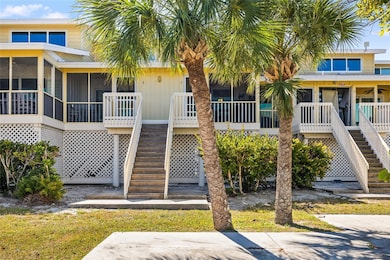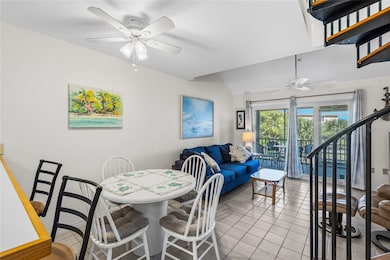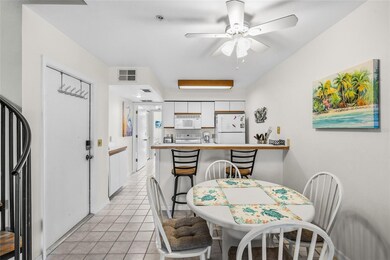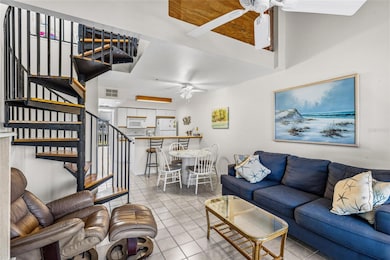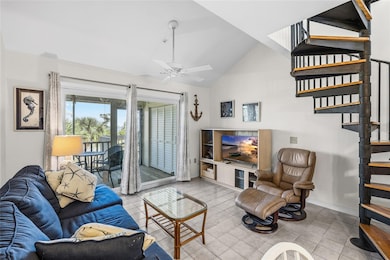9400 Little Gasparilla Island Unit F7 Placida, FL 33946
Little Gasparilla Island NeighborhoodEstimated payment $3,247/month
Highlights
- Dock has access to electricity and water
- Heated In Ground Pool
- Open Floorplan
- Beach Access
- Full Bay or Harbor Views
- Deck
About This Home
The floor plans are the same, maybe reversed, with each owner adding their personal touches. You will love the vaulted ceilings, open floor plan, and the flexibility of an upstairs or downstairs master! Ground level has decking for your outdoor enjoyment, grilling, golf cart parking etc. The screened back patio and you are treated to peeks of the bay! The unit is conveniently located on the grounds for easy access to the ferry dock, owners dock, and a short stroll to the beach! Hideaway Bay Beach Club is approximately 18 acres of private well maintained natural Florida beauty. The amenities are perfect for island living and include items such as gated mainland parking, ferry service to and from the island, 24 hour caretaker on the grounds, heated pool, owners' boat slips, grilling and picnic area, and don't forget the beach with it's crystal clear waters on the Gulf of Mexico. Care free living---maintenance fee covers everything except for the interior (walls in) of your condo! ***Little Gasparilla Island is a BRIDGELESS barrier island and can only be accesses by boat***
Listing Agent
PALERMO REAL ESTATE PROF. INC. Brokerage Phone: 813-637-0117 License #3262867 Listed on: 11/07/2025
Property Details
Home Type
- Condominium
Est. Annual Taxes
- $838
Year Built
- Built in 1992
Lot Details
- The property's road front is unimproved
- East Facing Home
- Mature Landscaping
HOA Fees
- $1,285 Monthly HOA Fees
Home Design
- Florida Architecture
- Elevated Home
- Entry on the 1st floor
- Turnkey
- Frame Construction
- Shingle Roof
- Pile Dwellings
Interior Spaces
- 946 Sq Ft Home
- 2-Story Property
- Open Floorplan
- Cathedral Ceiling
- Ceiling Fan
- Blinds
- Drapes & Rods
- Sliding Doors
- Family Room Off Kitchen
- Living Room
- Full Bay or Harbor Views
Kitchen
- Range
- Microwave
- Dishwasher
Flooring
- Wood
- Ceramic Tile
- Vinyl
Bedrooms and Bathrooms
- 2 Bedrooms
- Primary Bedroom Upstairs
- Split Bedroom Floorplan
- 2 Full Bathrooms
Laundry
- Laundry closet
- Dryer
- Washer
Home Security
Parking
- Garage
- Basement Garage
- Golf Cart Parking
Pool
- Heated In Ground Pool
- Gunite Pool
- Outdoor Shower
Outdoor Features
- Beach Access
- Water access To Gulf or Ocean
- Access To Intracoastal Waterway
- No Fixed Bridges
- First Come-First Served Dock
- Water Skiing Allowed
- Dock has access to electricity and water
- Dock made with wood
- Open Dock
- Deck
- Screened Patio
- Exterior Lighting
- Outdoor Storage
- Rear Porch
Location
- Flood Zone Lot
Schools
- Vineland Elementary School
- L.A. Ainger Middle School
- Lemon Bay High School
Utilities
- Central Heating and Cooling System
- Thermostat
- Electric Water Heater
- Septic Tank
- Cable TV Available
Listing and Financial Details
- Visit Down Payment Resource Website
- Assessor Parcel Number 422022726039
Community Details
Overview
- Association fees include pool, escrow reserves fund, insurance, maintenance structure, ground maintenance, management, pest control, trash
- Sea Breeze Cam,Llc/Natalie Farrish Association
- Hideaway Bay Beach Club Community
- Hideaway Bay Beach Club Ph 02 Subdivision
- On-Site Maintenance
- The community has rules related to allowable golf cart usage in the community
Recreation
- Community Pool
Pet Policy
- Pets up to 101 lbs
Security
- Storm Windows
- Fire and Smoke Detector
Map
Home Values in the Area
Average Home Value in this Area
Tax History
| Year | Tax Paid | Tax Assessment Tax Assessment Total Assessment is a certain percentage of the fair market value that is determined by local assessors to be the total taxable value of land and additions on the property. | Land | Improvement |
|---|---|---|---|---|
| 2025 | $838 | $32,968 | -- | $32,968 |
| 2024 | $832 | $32,968 | -- | $32,968 |
| 2023 | $832 | $24,421 | $0 | $0 |
| 2022 | $4,133 | $257,312 | $0 | $257,312 |
| 2021 | $3,707 | $201,829 | $0 | $201,829 |
| 2020 | $3,904 | $212,282 | $0 | $212,282 |
| 2019 | $3,973 | $213,891 | $0 | $213,891 |
| 2018 | $3,855 | $217,911 | $0 | $217,911 |
| 2017 | $3,626 | $200,221 | $0 | $0 |
| 2016 | $3,600 | $190,273 | $0 | $0 |
| 2015 | $3,423 | $172,975 | $0 | $0 |
| 2014 | $3,040 | $157,250 | $0 | $0 |
Property History
| Date | Event | Price | List to Sale | Price per Sq Ft |
|---|---|---|---|---|
| 11/07/2025 11/07/25 | For Sale | $359,000 | -- | $379 / Sq Ft |
Purchase History
| Date | Type | Sale Price | Title Company |
|---|---|---|---|
| Warranty Deed | $225,000 | Stewart Title Co | |
| Warranty Deed | $106,000 | -- |
Mortgage History
| Date | Status | Loan Amount | Loan Type |
|---|---|---|---|
| Previous Owner | $84,800 | No Value Available |
Source: Stellar MLS
MLS Number: TB8442153
APN: 422022726039
- 9400 Little Gasparilla Island Unit C2
- 9400 Little Gasparilla Island Unit A8
- 9552 Buccaneer Trail
- 9620 Pieces of 8 Trail
- 9556 Buccaneer Trail
- 9612 Doubloon Trail
- 6070 Rum Cove Dr
- 9568 Buccaneer Trail
- 9594 Doubloon Trail
- 9144 Carter St
- 9368 Little Gasparilla
- 9580 Almirate Ct
- 9200 Little Gasparilla Island Unit 301
- 9200 Little Gasparilla Island Unit 203
- 9502 Alborado Rd
- 9750 Little Gasparilla Island
- 9776 Little Gasparilla Island
- 8988 Seagrape Ln
- 8964 Seagrape Ln
- 8994 Seagrape Ln
- 9400 Little Gasparilla Island Unit A 10
- 9400 Little Gasparilla Island Unit H8
- 9400 Little Gasparilla Island Unit E2
- 9400 Little Gasparilla Island Unit F9
- 9542 Rum Runner Rd
- 9350 Little Gasparilla Island
- 9498 Alborado Rd
- 9736 Little Gasparilla Unit B
- 8876 Bay St Unit A
- 6021 Boca Grande Causeway Unit G76
- 6021 Boca Grande Causeway Unit G80
- 11000 Placida Rd Unit 2201
- 11000 Placida Rd Unit 1252
- 8144 Little Gasparilla
- 550 Gaspar Dr
- 6001 Boca Grande Causeway Unit E58
- 9352 Little Gasparilla Island
- 13064 Via Flavia
- 500 Green Dolphin Dr S
- 10425 Pilothouse Cir Unit 130
