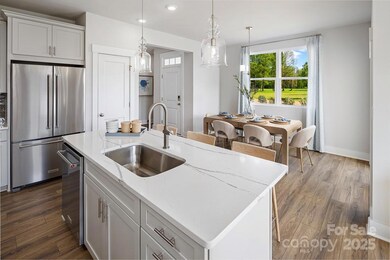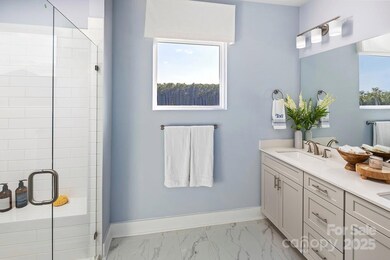9400 Munsing Dr Unit 147 Charlotte, NC 28269
West Sugar Creek NeighborhoodEstimated payment $3,085/month
Highlights
- Community Cabanas
- Fitness Center
- Clubhouse
- Access To Lake
- Under Construction
- Wooded Lot
About This Home
The Fontana Elite floorplan seamlessly blends style, comfort, and functionality, featuring a side entry, a charming walkway, and sunlit spaces throughout. The main level offers a private bedroom with a full bathroom, ideal for guests or a home office. The open-concept design boasts a chef-inspired kitchen with a generous island, abundant cabinetry, stainless steel appliances, and a gas range. Luxury vinyl plank flooring flows into the inviting great room and dining area, where sliding glass doors lead to a covered porch for effortless indoor-outdoor living.
On the second floor, a versatile loft or flex space, two well-appointed secondary bedrooms, and a luxurious primary suite, with a spa-like bathroom, a separate water closet, and a spacious walk-in closet. The third floor adds even more possibilities with a bonus area, an additional loft, a full bathroom, and a walk-in storage closet, making it perfect for a media room, guest suite, or extra storage.
Listing Agent
Toll Brothers Real Estate Inc Brokerage Email: achaney@tollbrothers.com License #193589 Listed on: 01/18/2025

Co-Listing Agent
Toll Brothers Real Estate Inc Brokerage Email: achaney@tollbrothers.com
Townhouse Details
Home Type
- Townhome
Year Built
- Built in 2025 | Under Construction
Lot Details
- Wooded Lot
HOA Fees
- $225 Monthly HOA Fees
Parking
- 1 Car Attached Garage
Home Design
- Home is estimated to be completed on 4/10/25
- Traditional Architecture
- Entry on the 1st floor
- Slab Foundation
Interior Spaces
- 3-Story Property
- Ceiling Fan
- Washer and Electric Dryer Hookup
Kitchen
- Self-Cleaning Oven
- Gas Range
- Microwave
- Plumbed For Ice Maker
- Dishwasher
- Kitchen Island
Flooring
- Tile
- Vinyl
Bedrooms and Bathrooms
- Walk-In Closet
- 4 Full Bathrooms
Outdoor Features
- Access To Lake
- Covered Patio or Porch
Utilities
- Central Air
- Heating System Uses Natural Gas
- Underground Utilities
Listing and Financial Details
- Assessor Parcel Number 04306454
Community Details
Overview
- Cams Association, Phone Number (877) 672-2267
- Built by Toll Brothers
- Griffith Lakes Subdivision, Fontana Elite Traditional Floorplan
- Mandatory home owners association
Amenities
- Clubhouse
Recreation
- Tennis Courts
- Sport Court
- Indoor Game Court
- Recreation Facilities
- Community Playground
- Fitness Center
- Community Cabanas
- Community Pool
- Dog Park
- Trails
Map
Home Values in the Area
Average Home Value in this Area
Property History
| Date | Event | Price | Change | Sq Ft Price |
|---|---|---|---|---|
| 01/18/2025 01/18/25 | For Sale | $451,990 | -- | $197 / Sq Ft |
Source: Canopy MLS (Canopy Realtor® Association)
MLS Number: 4212954
- 9313 Munsing Dr Unit 140
- 9309 Munsing Dr Unit 141
- 9305 Munsing Dr Unit 142
- 9312 Munsing Dr Unit 144
- 9404 Munsing Dr
- 9404 Munsing Dr Unit 148
- 9412 Munsing Dr Unit 150
- 9416 Munsing Dr Unit 151
- 3041 Finchborough Ct
- 5034 Glenwalk Dr Unit 22
- Wynn Plan at Griffith Lakes - Waterstone Collection
- Ronelle Plan at Griffith Lakes - Waterstone Collection
- Nora Plan at Griffith Lakes - Waterstone Collection
- Dilworth Plan at Griffith Lakes - Cottage Collection
- Westview Plan at Griffith Lakes - Cottage Collection
- Dean Plan at Griffith Lakes - Cottage Collection
- Woodrow Plan at Griffith Lakes - Cottage Collection
- Badin Plan at Griffith Lakes - Preserve Collection
- William Plan at Griffith Lakes - Preserve Collection
- Trawick Plan at Griffith Lakes - Cottage Collection
- 9417 Munsing Dr
- 9508 Munsing Dr
- 3024 Finchborough Ct
- 4552 Panther Place
- 7601 Eben Dr
- 4564 Antelope Ln
- 5403 Dusty Trail Rd
- 4426 Stonefield Dr
- 4915 Misty Oaks Dr
- 4101 Double Creek Crossing Dr
- 6225 Hackberry Creek Trail
- 6039 Rizer Dr
- 5803 Ankeny Ct
- 8415 University Station Cir
- 4712 Potters Glen Rd
- 5664 Prescott Ct
- 8616 Old Potters Rd
- 5719 Prescott Ct
- 5646 Prescott Ct
- 4314 Hubbard Falls Dr






