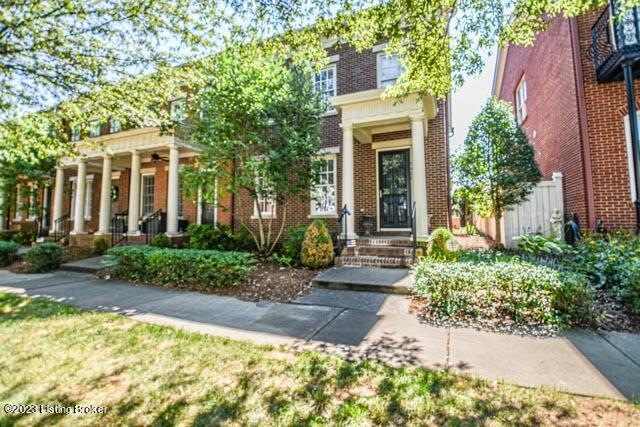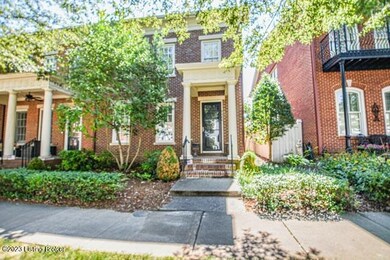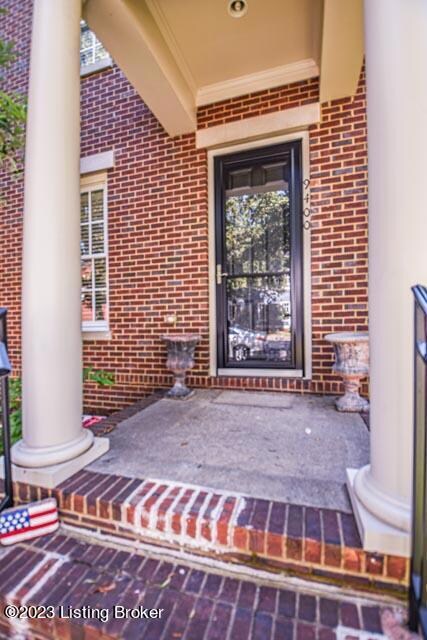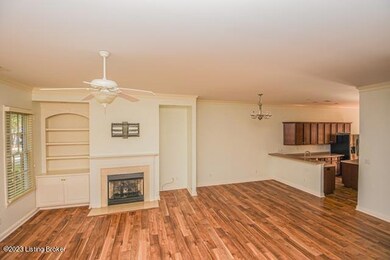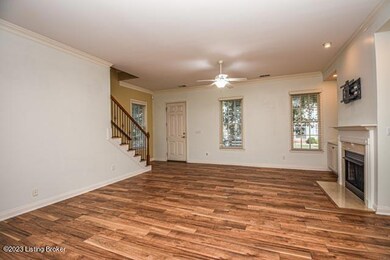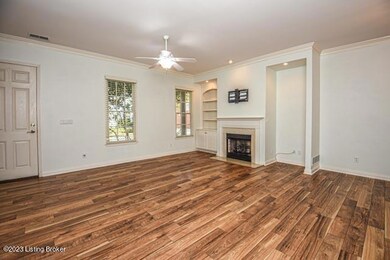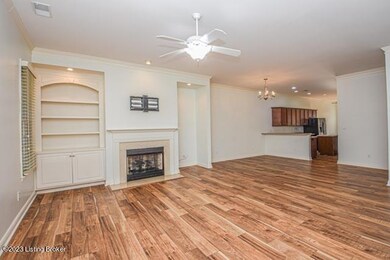
9400 Norton Commons Blvd Prospect, KY 40059
Highlights
- 1 Fireplace
- Porch
- Forced Air Heating and Cooling System
- Norton Elementary School Rated A-
- Patio
- 2 Car Garage
About This Home
As of December 2023Welcome home to this 3 story townhome with Covered front Porch
Primary bedroom 1st floor , Vaulted ceiling, with garden tub and separate shower, large walk-in closet and 2 bedrooms on 2nd floor, Media Room on 3rd floor, NEW LUXURY VINYL FLOORING throughout 1st floor, laundry 1st floor and 2nd floor, Eat in kitchen, breakfast bar, dining area, all appliances remain, great room with fireplace, 1/2 bath 1st floor, carpet on 2nd and 3rd floor, brick patio with privacy fence and 2 car detached garage
Buyer to pay 2/10 of 1% to norton commons foundation of sales price at closing.......
Condo monthly fee is is $140 a month
Last Agent to Sell the Property
Chris Coury REALTOR, Inc. License #182303 Listed on: 09/06/2023
Townhouse Details
Home Type
- Townhome
Est. Annual Taxes
- $6,339
Year Built
- Built in 2006
Lot Details
- Lot Dimensions are 25 x 105
- Property is Fully Fenced
- Privacy Fence
- Wood Fence
Parking
- 2 Car Garage
- Side or Rear Entrance to Parking
Home Design
- Brick Exterior Construction
- Slab Foundation
- Shingle Roof
Interior Spaces
- 2,884 Sq Ft Home
- 3-Story Property
- 1 Fireplace
- Basement
Bedrooms and Bathrooms
- 3 Bedrooms
Outdoor Features
- Patio
- Porch
Utilities
- Forced Air Heating and Cooling System
- Heating System Uses Natural Gas
Community Details
- Property has a Home Owners Association
- Norton Commons Subdivision
Listing and Financial Details
- Legal Lot and Block 108 / 3676
- Assessor Parcel Number 367601080000
- Seller Concessions Not Offered
Ownership History
Purchase Details
Home Financials for this Owner
Home Financials are based on the most recent Mortgage that was taken out on this home.Purchase Details
Purchase Details
Purchase Details
Home Financials for this Owner
Home Financials are based on the most recent Mortgage that was taken out on this home.Similar Homes in Prospect, KY
Home Values in the Area
Average Home Value in this Area
Purchase History
| Date | Type | Sale Price | Title Company |
|---|---|---|---|
| Warranty Deed | $557,000 | None Listed On Document | |
| Warranty Deed | -- | None Available | |
| Interfamily Deed Transfer | -- | None Available | |
| Deed | $309,900 | None Available |
Mortgage History
| Date | Status | Loan Amount | Loan Type |
|---|---|---|---|
| Previous Owner | $209,000 | Credit Line Revolving |
Property History
| Date | Event | Price | Change | Sq Ft Price |
|---|---|---|---|---|
| 12/01/2023 12/01/23 | Sold | $557,000 | -6.4% | $193 / Sq Ft |
| 10/30/2023 10/30/23 | Pending | -- | -- | -- |
| 09/06/2023 09/06/23 | For Sale | $595,000 | +19733.3% | $206 / Sq Ft |
| 10/04/2022 10/04/22 | Sold | $3,000 | 0.0% | $1 / Sq Ft |
| 08/22/2022 08/22/22 | For Sale | $3,000 | +15.4% | $1 / Sq Ft |
| 06/10/2021 06/10/21 | Sold | $2,600 | 0.0% | $1 / Sq Ft |
| 06/07/2021 06/07/21 | For Sale | $2,600 | +4.0% | $1 / Sq Ft |
| 03/31/2020 03/31/20 | Sold | $2,500 | 0.0% | $1 / Sq Ft |
| 03/05/2020 03/05/20 | For Sale | $2,500 | +8.7% | $1 / Sq Ft |
| 01/22/2016 01/22/16 | Sold | $2,300 | -8.0% | $1 / Sq Ft |
| 12/23/2015 12/23/15 | Pending | -- | -- | -- |
| 11/27/2015 11/27/15 | For Sale | $2,500 | -- | $1 / Sq Ft |
Tax History Compared to Growth
Tax History
| Year | Tax Paid | Tax Assessment Tax Assessment Total Assessment is a certain percentage of the fair market value that is determined by local assessors to be the total taxable value of land and additions on the property. | Land | Improvement |
|---|---|---|---|---|
| 2024 | $6,339 | $557,000 | $71,780 | $485,220 |
| 2023 | $5,484 | $473,600 | $71,780 | $401,820 |
| 2022 | $5,503 | $361,320 | $51,680 | $309,640 |
| 2021 | $4,534 | $361,320 | $51,680 | $309,640 |
| 2020 | $4,162 | $361,320 | $51,680 | $309,640 |
| 2019 | $4,079 | $361,320 | $51,680 | $309,640 |
| 2018 | $3,868 | $361,320 | $51,680 | $309,640 |
| 2017 | $3,792 | $361,320 | $51,680 | $309,640 |
| 2013 | $3,099 | $309,900 | $41,400 | $268,500 |
Agents Affiliated with this Home
-

Seller's Agent in 2023
Chris Coury
Chris Coury REALTOR, Inc.
(502) 552-6545
3 in this area
16 Total Sales
-

Buyer's Agent in 2023
Tim Holland
RE/MAX
(502) 387-2780
6 in this area
72 Total Sales
-

Buyer's Agent in 2021
Tom Hebert
Tom Hebert Homes & Real Estate
(502) 419-6767
4 in this area
14 Total Sales
Map
Source: Metro Search (Greater Louisville Association of REALTORS®)
MLS Number: 1644690
APN: 367601080000
- 10614 Meeting St Unit Lot 318
- 9201 Dayflower St Unit 101
- 10600 Norton Commons Walk Unit 10600
- 10601 Norton Commons Walk Unit 10601
- 9409 Hobblebush St
- 9405 Hobblebush St
- 9403 Delphinium St Unit 101
- 9508 Norton Commons Blvd Unit 102
- 10806 Meeting St
- 10712 Jimson St
- 10808 Meeting St
- 9144 Cranesbill Trace
- 10811 Meeting St
- 9133 Angel Trumpet Dr
- 10900 Meeting St
- 8909 Dolls Eyes St
- 10803 Jimson St
- 8814 Featherbell Blvd
- 11008 Kings Crown Dr
- 10910 Kings Crown Dr
