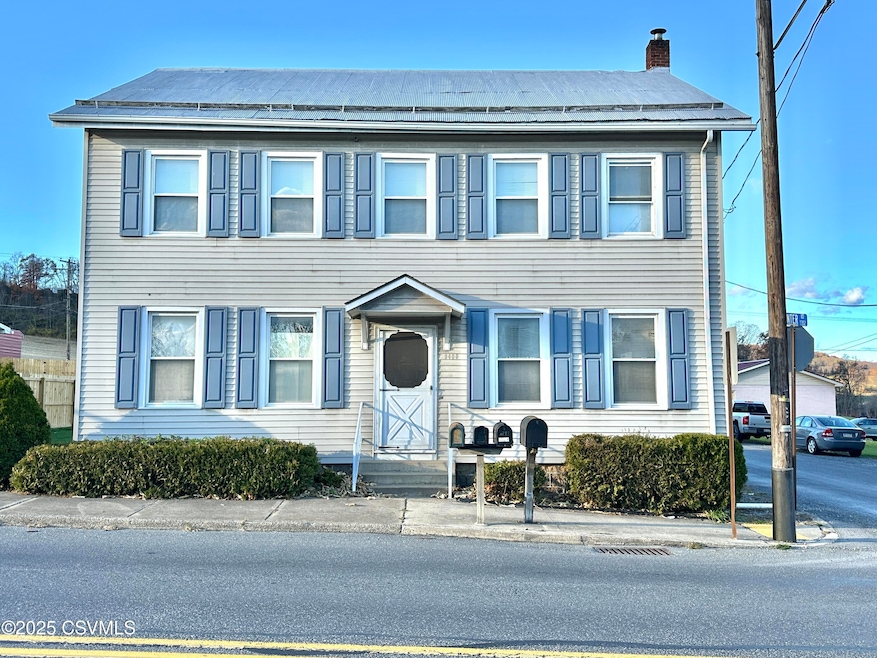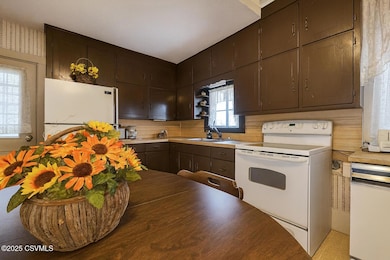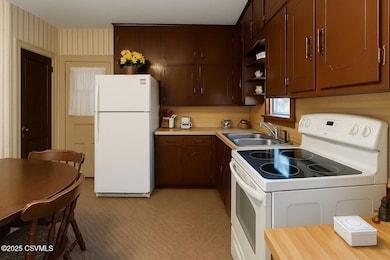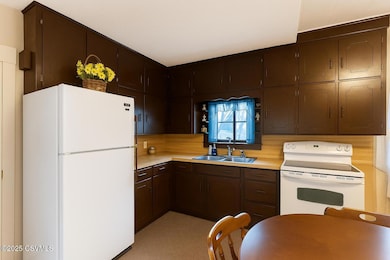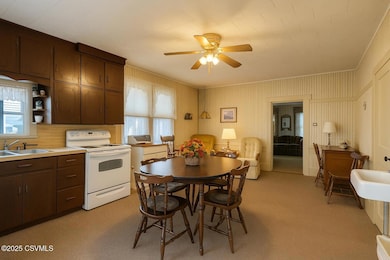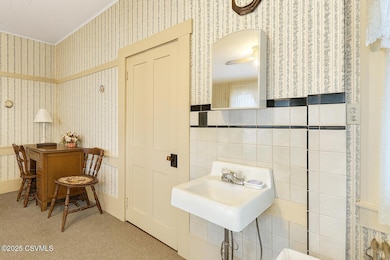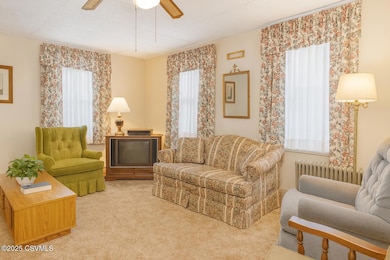9400 Pennsylvania 35 Mount Pleasant Mills, PA 17853
Estimated payment $987/month
5
Beds
1
Bath
2,184
Sq Ft
$78
Price per Sq Ft
Highlights
- Barn
- 3 Car Detached Garage
- Living Room
- Main Floor Primary Bedroom
- Porch
- Laundry Room
About This Home
Call/Text Michelle 570-765-4140 or Gary 570-898-7781! Step into a home that's been the backdrop of countless family memories. This beloved two-story residence features five cozy bedrooms and two full baths, offering plenty of space for both rest and gathering. While the home could use you to bring out its full charm, it's a canvas ready for your personal touch. Out back, you'll find a generously sized yard just waiting for outdoor fun—whether it's summer barbecues, a future garden, or simply a spot to relax. This is a place with a history of love and a future full of possibilities.
Home Details
Home Type
- Single Family
Est. Annual Taxes
- $1,094
Year Built
- Built in 1900
Lot Details
- 9,583 Sq Ft Lot
- Property is zoned R1
Parking
- 3 Car Detached Garage
Home Design
- Stone Foundation
- Frame Construction
- Metal Roof
- Vinyl Construction Material
Interior Spaces
- 2,184 Sq Ft Home
- 2-Story Property
- Ceiling Fan
- Living Room
- Basement Fills Entire Space Under The House
Kitchen
- Range
- Dishwasher
Bedrooms and Bathrooms
- 5 Bedrooms
- Primary Bedroom on Main
- 1 Full Bathroom
Laundry
- Laundry Room
- Dryer
- Washer
Outdoor Features
- Shed
- Porch
Farming
- Barn
Utilities
- Heating System Uses Oil
- Hot Water Heating System
- 100 Amp Service
Listing and Financial Details
- Assessor Parcel Number 14-01-076
Map
Create a Home Valuation Report for This Property
The Home Valuation Report is an in-depth analysis detailing your home's value as well as a comparison with similar homes in the area
Home Values in the Area
Average Home Value in this Area
Property History
| Date | Event | Price | List to Sale | Price per Sq Ft |
|---|---|---|---|---|
| 11/17/2025 11/17/25 | For Sale | $170,000 | -- | $78 / Sq Ft |
Source: Central Susquehanna Valley Board of REALTORS® MLS
Source: Central Susquehanna Valley Board of REALTORS® MLS
MLS Number: 20-102034
Nearby Homes
- 239 Sierra Dr
- 137 Saint John's St
- 39 Empire St
- 0 Pennsylvania 35
- 0 Route 35
- 8370 Route 104
- 6116 Route 104
- 160 Woodpecker Dr
- 1050 Troup Valley Rd
- 0 Trout Ln Unit 20-92293
- 810 Creek Rd
- 737 Paxtonville Rd
- 295 Paxtonville Rd
- 426 Center St
- 570 E Main St
- 511 E Main St
- 0 W Academy Rd
- 3 W Market St
- 387 Neitz Valley Rd
- 0 Neitz Valley Rd
- 1957 Paxtonville Rd
- 10 Church St
- 1694 Country Rd
- 1507 S Market St
- 203 Pleasant Dr
- 208 N Broad St
- 29 S Market St
- 210 E Pine St Unit Lower Back
- 508 N Front St
- 505 N Front St
- 201 Democratic Ln
- 801 N High St
- 824 N Market St
- 406 Market St
- 1006 N Old Trail
- 19 Old School Rd
- 11 Pennsylvania Ave
- 2960 N Old Trail
- 131 Hunters Church Rd
- 163 Natures Trail
