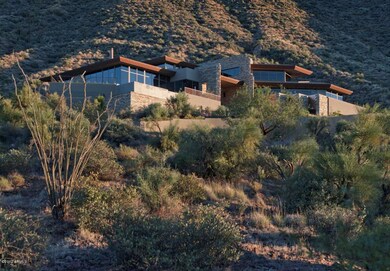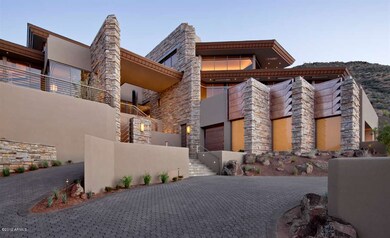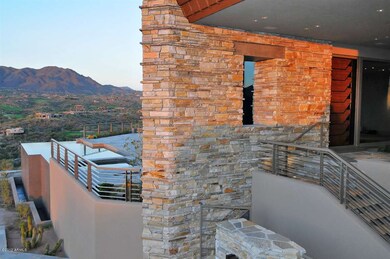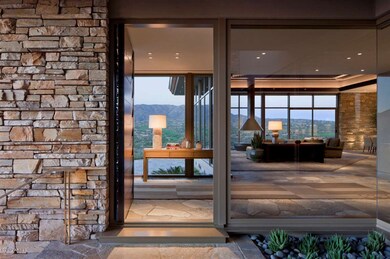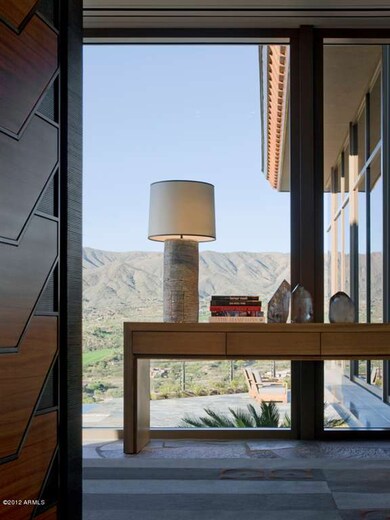
9401 E Aw Tillinghast Rd Scottsdale, AZ 85262
Desert Mountain NeighborhoodHighlights
- Concierge
- Golf Course Community
- Gated with Attendant
- Black Mountain Elementary School Rated A-
- Fitness Center
- Heated Spa
About This Home
As of January 2023This is, without exception, Desert Mountain's finest statement home. Newly completed & never lived in, this contemporary masterpiece is positioned on 15 private hillside acres with commanding views of the Geronimo course, distant valley vistas & evening lights. The highest level of sophisticated finishes were styled by renowned interior designer David Michael Miller & include Indian Rosewood Cabinetry, German-designed plumbing fixtures, Bees's Wing Eucalyptus interior doors, Venetian plaster throughout & flooring of South American Mahogany, French limestone & Calcutta marble. The home is exceptionally engineered with subterranean water tanks, a natural gas generator, a steel frame wall system, 2nd level concrete sub-flooring, commercial-grade windows & doors & many more custom features
Last Agent to Sell the Property
Russ Lyon Sotheby's International Realty License #SA038955000 Listed on: 10/23/2012

Home Details
Home Type
- Single Family
Est. Annual Taxes
- $16,152
Year Built
- Built in 2012
Lot Details
- 15.32 Acre Lot
- Cul-De-Sac
- Desert faces the front and back of the property
- Front and Back Yard Sprinklers
- Sprinklers on Timer
- Private Yard
HOA Fees
- $311 Monthly HOA Fees
Parking
- 4 Car Direct Access Garage
- Heated Garage
- Garage Door Opener
- Circular Driveway
- Golf Cart Garage
Property Views
- City Lights
- Mountain
Home Design
- Contemporary Architecture
- Tile Roof
- Stone Exterior Construction
- Metal Construction or Metal Frame
Interior Spaces
- 8,089 Sq Ft Home
- 2-Story Property
- Elevator
- Wet Bar
- Vaulted Ceiling
- Free Standing Fireplace
- Two Way Fireplace
- Gas Fireplace
- Living Room with Fireplace
- 3 Fireplaces
Kitchen
- Breakfast Bar
- Gas Cooktop
- Built-In Microwave
- Dishwasher
- Kitchen Island
- Granite Countertops
Flooring
- Wood
- Stone
Bedrooms and Bathrooms
- 3 Bedrooms
- Sitting Area In Primary Bedroom
- Fireplace in Primary Bedroom
- Walk-In Closet
- Primary Bathroom is a Full Bathroom
- 3.5 Bathrooms
- Dual Vanity Sinks in Primary Bathroom
- Bidet
- Bathtub With Separate Shower Stall
Laundry
- Laundry in unit
- Dryer
- Washer
Home Security
- Security System Owned
- Smart Home
- Fire Sprinkler System
Pool
- Heated Spa
- Play Pool
Outdoor Features
- Balcony
- Covered patio or porch
- Outdoor Fireplace
- Fire Pit
- Built-In Barbecue
Schools
- Black Mountain Elementary School
- Sonoran Trails Middle School
- Cactus Shadows High School
Utilities
- Refrigerated Cooling System
- Zoned Heating
- Floor Furnace
- Wall Furnace
- Heating System Uses Natural Gas
- Water Filtration System
- Water Softener
- High Speed Internet
- Cable TV Available
Listing and Financial Details
- Tax Lot 29, 30, 36
- Assessor Parcel Number 219-11-431
Community Details
Overview
- Desert Mtn (Master) Association, Phone Number (480) 595-4220
- Desert Mtn (Village) Association, Phone Number (480) 595-4220
- Association Phone (480) 595-4220
- Built by Phil Smith
- Desert Mountain Subdivision
Amenities
- Concierge
- Clubhouse
- Theater or Screening Room
- Recreation Room
Recreation
- Golf Course Community
- Tennis Courts
- Community Playground
- Fitness Center
- Heated Community Pool
- Community Spa
- Bike Trail
Security
- Gated with Attendant
Ownership History
Purchase Details
Home Financials for this Owner
Home Financials are based on the most recent Mortgage that was taken out on this home.Purchase Details
Home Financials for this Owner
Home Financials are based on the most recent Mortgage that was taken out on this home.Purchase Details
Home Financials for this Owner
Home Financials are based on the most recent Mortgage that was taken out on this home.Purchase Details
Purchase Details
Purchase Details
Home Financials for this Owner
Home Financials are based on the most recent Mortgage that was taken out on this home.Similar Homes in Scottsdale, AZ
Home Values in the Area
Average Home Value in this Area
Purchase History
| Date | Type | Sale Price | Title Company |
|---|---|---|---|
| Warranty Deed | $6,700,000 | First Arizona Title | |
| Warranty Deed | $7,700,000 | First American Title Ins Co | |
| Cash Sale Deed | $6,250,000 | First American Title Ins Co | |
| Cash Sale Deed | $855,000 | First American Title | |
| Warranty Deed | $550,000 | First American Title | |
| Warranty Deed | $550,000 | First American Title |
Mortgage History
| Date | Status | Loan Amount | Loan Type |
|---|---|---|---|
| Previous Owner | $3,500,000 | Construction | |
| Previous Owner | $450,316 | Seller Take Back |
Property History
| Date | Event | Price | Change | Sq Ft Price |
|---|---|---|---|---|
| 01/20/2023 01/20/23 | Sold | $6,700,000 | -24.7% | $811 / Sq Ft |
| 12/29/2022 12/29/22 | Pending | -- | -- | -- |
| 10/25/2022 10/25/22 | For Sale | $8,900,000 | +15.6% | $1,078 / Sq Ft |
| 03/10/2021 03/10/21 | Sold | $7,700,000 | +10.0% | $932 / Sq Ft |
| 02/02/2021 02/02/21 | For Sale | $6,999,999 | +12.0% | $848 / Sq Ft |
| 10/15/2013 10/15/13 | Sold | $6,250,000 | -13.8% | $773 / Sq Ft |
| 08/26/2013 08/26/13 | Pending | -- | -- | -- |
| 10/20/2012 10/20/12 | For Sale | $7,250,000 | -- | $896 / Sq Ft |
Tax History Compared to Growth
Tax History
| Year | Tax Paid | Tax Assessment Tax Assessment Total Assessment is a certain percentage of the fair market value that is determined by local assessors to be the total taxable value of land and additions on the property. | Land | Improvement |
|---|---|---|---|---|
| 2025 | $15,168 | $275,409 | -- | -- |
| 2024 | $14,507 | $262,295 | -- | -- |
| 2023 | $14,507 | $344,570 | $68,910 | $275,660 |
| 2022 | $13,975 | $238,250 | $47,650 | $190,600 |
| 2021 | $15,174 | $226,580 | $45,310 | $181,270 |
| 2020 | $15,465 | $238,410 | $47,680 | $190,730 |
| 2019 | $15,001 | $213,230 | $42,640 | $170,590 |
| 2018 | $14,670 | $207,210 | $41,440 | $165,770 |
| 2017 | $14,129 | $225,530 | $45,100 | $180,430 |
| 2016 | $14,067 | $201,550 | $40,310 | $161,240 |
| 2015 | $13,302 | $184,680 | $36,930 | $147,750 |
Agents Affiliated with this Home
-

Seller's Agent in 2023
Frank Aazami
Russ Lyon Sotheby's International Realty
(480) 266-0240
9 in this area
230 Total Sales
-

Seller Co-Listing Agent in 2023
Dawn Dickinson
Russ Lyon Sotheby's International Realty
(480) 363-0175
10 in this area
45 Total Sales
-

Buyer's Agent in 2023
Kathleen Benoit
Russ Lyon Sotheby's International Realty
(480) 544-5565
154 in this area
175 Total Sales
-

Seller's Agent in 2021
Daniel Wolski
Russ Lyon Sotheby's International Realty
(480) 488-5718
228 in this area
333 Total Sales
-

Seller Co-Listing Agent in 2021
Mitchell Hundman
Russ Lyon Sotheby's International Realty
(602) 618-3580
77 in this area
109 Total Sales
-

Seller's Agent in 2013
Grant Almquist
Russ Lyon Sotheby's International Realty
(602) 615-2799
1 in this area
104 Total Sales
Map
Source: Arizona Regional Multiple Listing Service (ARMLS)
MLS Number: 4838458
APN: 219-11-431
- 9502 E A W Tillinghast Rd Unit 39
- 9512 E A W Tillinghast Rd Unit 40
- 9643 E Legacy Ridge Rd
- 9675 E Legacy Ridge Rd Unit 81
- 9215 E Red Lawrence Dr
- 40596 N 97th St Unit 58
- 9887 E Palo Brea Dr
- 40853 N 94th St Unit 271
- 40287 N Brangus Rd
- 9698 E Taos Dr Unit 257
- 9962 E Groundcherry Ln
- 10023 E Filaree Ln
- 9444 E Brahma Rd Unit 14
- 10044 E Graythorn Dr
- 8918 E Red Lawrence Dr Unit 35
- 9533 E Rising Sun Dr
- 10095 E Graythorn Dr
- 9655 E Rising Sun Dr Unit 23
- 9975 E Broken Spur Dr
- 40980 N 97th St Unit 61

