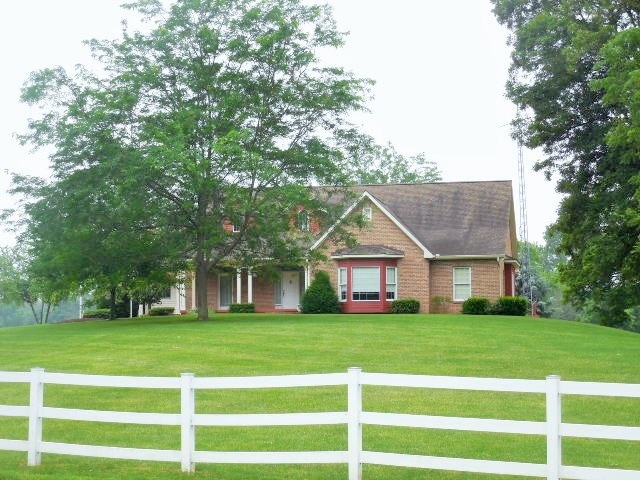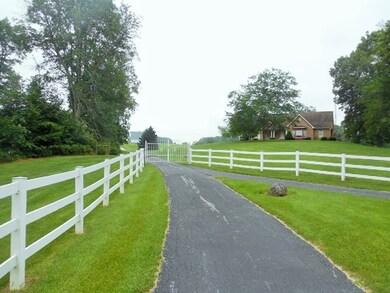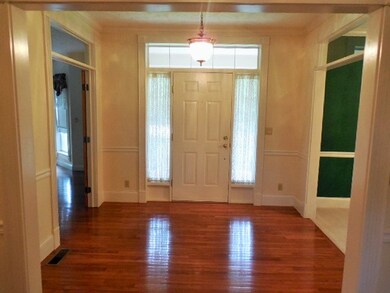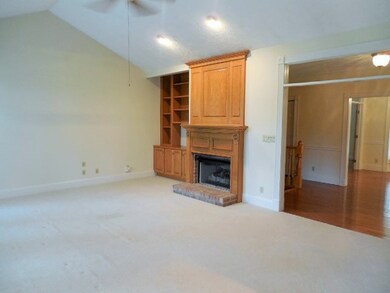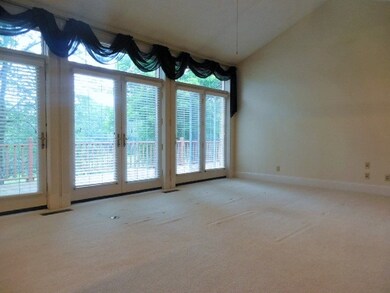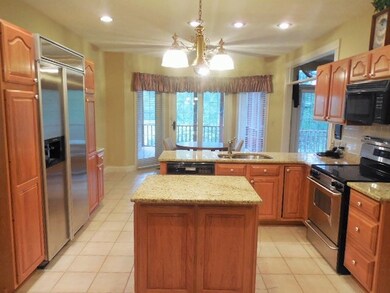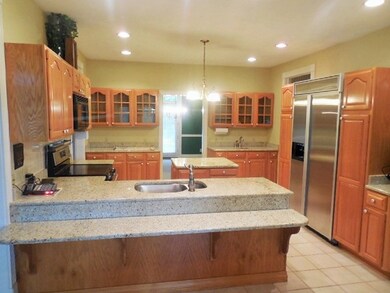9401 W 700 N 27 Converse, IN 46919
Estimated Value: $1,047,534
Highlights
- Primary Bedroom Suite
- 46.9 Acre Lot
- Cape Cod Architecture
- Waterfront
- Open Floorplan
- ENERGY STAR Certified Homes
About This Home
As of May 2017THIS COUNTRY ESTATE IS SIMPLY AMAZING! Welcome to the Peachtree Cottage, as featured in Southern Living Magazine! Custom Built One Owner home nestled atop gorgeous rolling grounds with gated access and 46 acres! The residence features custom amenities throughout! An open floor plan with an emphasis on family living with 9-foot ceilings and cased openings between rooms for a spacious feeling. Beautiful Palladian Style windows and dormers. Grand foyer entry, great room, custom kitchen with high end appliances & granite countertops. There are 4 bedrooms & 3.5 baths. Walk-out lower level with huge family room & recreation area, second entertaining kitchen, storage areas, & more. Great Entertaining Patios & Decks across the rear of home that overlook the grounds and the scenic stocked pond. 3 Car Attached Garage with unfinished walk-up storage. There are 3 Outbuildings: 48x80 Pole Barn with concrete floor, office area, & bath. 55x30 4 Bay Metal Building. 58x40 Metal Barn with stalls. Water & Electric Hookup throughout grounds. 18 acres presently cash rented. Other amenities include instant hot water system, security system w/ closed circuit surveillance, electronic gated access, intercom & speaker system throughout. ONE OF A KIND!
Home Details
Home Type
- Single Family
Est. Annual Taxes
- $2,691
Year Built
- Built in 1994
Lot Details
- 46.9 Acre Lot
- Waterfront
- Backs to Open Ground
- Rural Setting
- Split Rail Fence
- Partially Fenced Property
- Landscaped
- Lot Has A Rolling Slope
- Wooded Lot
Parking
- 3 Car Attached Garage
- Heated Garage
- Garage Door Opener
- Driveway
Home Design
- Cape Cod Architecture
- Brick Exterior Construction
- Poured Concrete
- Asphalt Roof
- Cedar
Interior Spaces
- 1-Story Property
- Open Floorplan
- Wet Bar
- Built-in Bookshelves
- Built-In Features
- Bar
- Cathedral Ceiling
- Ceiling Fan
- Gas Log Fireplace
- Entrance Foyer
- Great Room
- Living Room with Fireplace
- 2 Fireplaces
- Formal Dining Room
- Workshop
- Screened Porch
- Utility Room in Garage
- Water Views
Kitchen
- Eat-In Kitchen
- Breakfast Bar
- Electric Oven or Range
- Kitchen Island
- Stone Countertops
- Built-In or Custom Kitchen Cabinets
- Utility Sink
Flooring
- Wood
- Carpet
- Tile
Bedrooms and Bathrooms
- 4 Bedrooms
- Primary Bedroom Suite
- Walk-In Closet
- Double Vanity
- Bathtub With Separate Shower Stall
- Garden Bath
Laundry
- Laundry on main level
- Washer and Electric Dryer Hookup
Attic
- Storage In Attic
- Pull Down Stairs to Attic
Finished Basement
- Walk-Out Basement
- Basement Fills Entire Space Under The House
- 1 Bathroom in Basement
- 1 Bedroom in Basement
Home Security
- Intercom
- Fire and Smoke Detector
Eco-Friendly Details
- Energy-Efficient Appliances
- Energy-Efficient Windows
- Energy-Efficient HVAC
- ENERGY STAR Certified Homes
Outdoor Features
- Lake, Pond or Stream
- Covered Deck
Farming
- Pasture
Utilities
- Central Air
- Geothermal Heating and Cooling
- Private Company Owned Well
- Well
- Septic System
- Cable TV Available
Listing and Financial Details
- Assessor Parcel Number 27-04-04-100-005.001-025
Ownership History
Purchase Details
Home Financials for this Owner
Home Financials are based on the most recent Mortgage that was taken out on this home.Home Values in the Area
Average Home Value in this Area
Purchase History
| Date | Buyer | Sale Price | Title Company |
|---|---|---|---|
| Miller Paul A | $525,000 | -- |
Property History
| Date | Event | Price | List to Sale | Price per Sq Ft |
|---|---|---|---|---|
| 05/08/2017 05/08/17 | Sold | $525,000 | -30.0% | $110 / Sq Ft |
| 05/01/2017 05/01/17 | Pending | -- | -- | -- |
| 06/26/2015 06/26/15 | For Sale | $749,900 | -- | $157 / Sq Ft |
Tax History Compared to Growth
Tax History
| Year | Tax Paid | Tax Assessment Tax Assessment Total Assessment is a certain percentage of the fair market value that is determined by local assessors to be the total taxable value of land and additions on the property. | Land | Improvement |
|---|---|---|---|---|
| 2024 | $1,850 | $93,400 | $50,200 | $43,200 |
| 2023 | $1,751 | $85,700 | $41,900 | $43,800 |
| 2022 | $1,814 | $81,900 | $33,000 | $48,900 |
| 2021 | $1,539 | $69,600 | $28,400 | $41,200 |
| 2020 | $1,551 | $69,400 | $28,200 | $41,200 |
| 2019 | $1,687 | $77,500 | $34,400 | $43,100 |
| 2018 | $1,685 | $78,600 | $35,500 | $43,100 |
| 2017 | $1,694 | $82,500 | $40,700 | $41,800 |
| 2016 | $1,743 | $86,000 | $43,200 | $42,800 |
| 2014 | $1,217 | $62,400 | $31,900 | $30,500 |
| 2013 | $1,217 | $59,400 | $28,400 | $31,000 |
Map
Source: Indiana Regional MLS
MLS Number: 201530239
APN: 27-04-04-100-005.001-025
- 100 N Delaware Ln
- 7649 E 850 S
- 852 W 850 S
- 106 W Water St
- 105 W Wabash St
- 36 Howard St
- 111 N Poplar St
- 7405 W Mier 27
- 3576 W 505 N
- 6635 S 550 W
- 550 South
- 5292 W Delphi Pike
- 9420 W North 00 S 27
- 603 Broadway St
- 105 Peterson Dr
- 5066 Sunset Ct
- 119 Short St
- 218 Greenberry St
- 638 Laura Ln
- 110 Greenberry St
- 6772 Darby Rd
- 9073 W 700 N 27
- 6777 Darby Rd
- 6781 N 900 W 27
- 8625 W 697 N Unit 27
- 6277 N 900 W 27
- 6823 N Darby Rd
- 6823 County Road 992 W
- 11945 S 400 W
- 11922 S 300 W
- 9803 W 700 N 27
- 6398 N 900 W 27
- 6795 Darby Rd
- 2984 W 1200 S
- 6745 Darby Rd
- 6745 Darby Rd
- 6484 N 900 W 27
- 6567 Darby Rd
- 11759 S 400 W
- 11786 S 400 W
