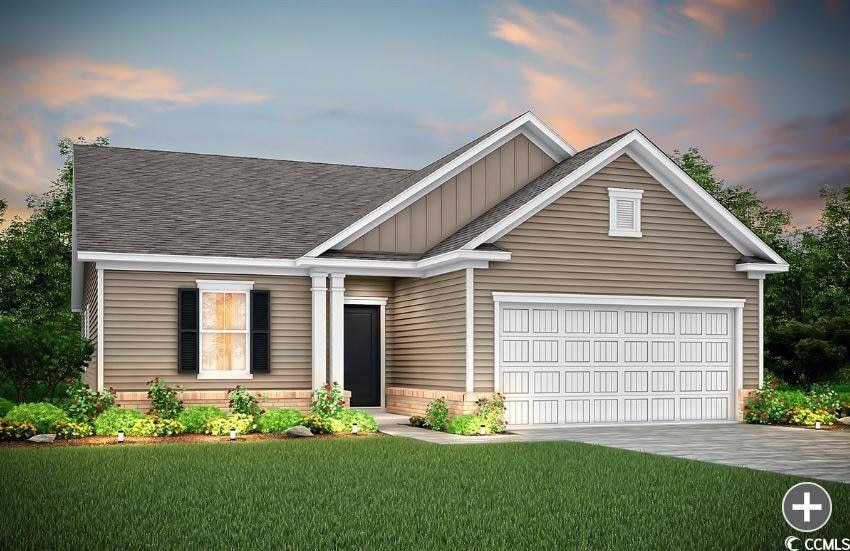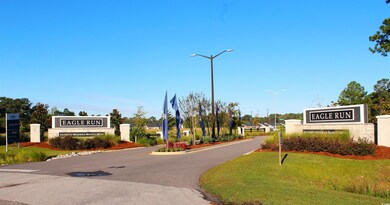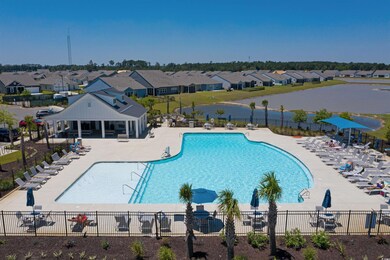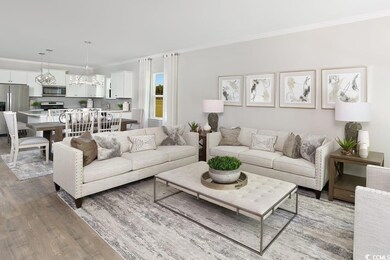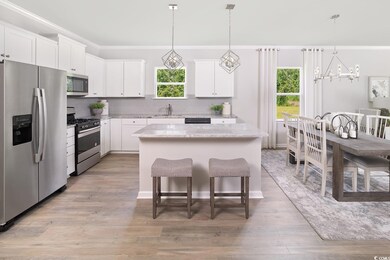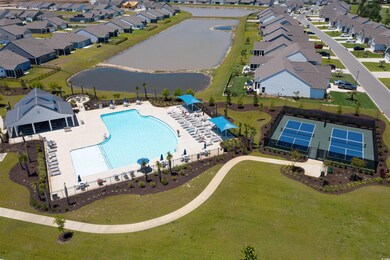9402 Barnstormer Dr Unit 1110 Carolina Shores, NC 28467
Estimated payment $2,437/month
Highlights
- Ranch Style House
- Laundry Room
- Under Construction
- Crown Molding
About This Home
COMMUNITY CLOSE OUT- ONLY 4 HOMES LEFT -Eagle Run is the place to be! Close to the beach and features great amenities within the community! This lovely floor plan is the Compton at 1,913 sq ft with vinyl siding, stone finish and located on a large corner lot across from the amenity center for easy access! It has three bedrooms, two bathrooms, and a large, versatile flex room! An added screened-in lanai and extended patio grace the home so you can enjoy the beautiful southern weather! Your kitchen is a space you'll enjoy spending time in because of the functional space and upgrades: enhanced layout, quartz countertops, subway tile backsplash, brushed nickel or black fixtures & hardware, stainless-steel electric appliances, and large island. There is an open concept floor plan, and added windows in the gathering room, that create a bright, flowing space for you to enjoy. Upgraded trim and LVP flooring has been installed through the main areas of the house, and you'll love the upgraded tile in the bathrooms and laundry room. some bedrooms are carpet to make the space extra cozy. In your owner suite, LVP flooring & the tray ceiling adds a luxurious touch! Your owner's bath features a dual vanity and walk-in shower with tile surround. With a plethora of upgrades, like interior and exterior lighting, enhanced trim, some crown molding, window blinds, and more, there is so much you'll love about this home! Complete with a full yard irrigation system, full sod and landscaping! The community has great amenities, including a 2200 sq ft +/- salt water pool, 2 pickleball courts, a wood burning fire pit by the water, and a pavilion with restrooms for your use. Pulte is an esteemed builder who stands behind their homes with an industry leading in-house warranty for up to 10 yrs at no extra cost. With so many amazing features and perks of owning a Pulte home, make this one yours! Eagle Run is located within 30 minutes of 60 golf courses, 10 minutes from multiple beautiful beaches and 5-10 minutes from all your shopping needs.
Home Details
Home Type
- Single Family
Year Built
- Built in 2025 | Under Construction
HOA Fees
- $64 Monthly HOA Fees
Parking
- 2 Car Attached Garage
Home Design
- Ranch Style House
Interior Spaces
- 1,913 Sq Ft Home
- Crown Molding
- Laundry Room
Bedrooms and Bathrooms
- 3 Bedrooms
- 2 Full Bathrooms
Schools
- Jesse Mae Monroe Elementary School
- Shallotte Middle School
- West Brunswick High School
Additional Features
- No Carpet
- 7,841 Sq Ft Lot
Community Details
- Built by Pulte Homes
Listing and Financial Details
- Home warranty included in the sale of the property
Map
Home Values in the Area
Average Home Value in this Area
Property History
| Date | Event | Price | List to Sale | Price per Sq Ft |
|---|---|---|---|---|
| 09/26/2025 09/26/25 | For Sale | $379,000 | -- | $198 / Sq Ft |
Source: Coastal Carolinas Association of REALTORS®
MLS Number: 2523557
- 9410 Barnstormer Dr
- 9406 Barnstormer Dr Unit Morgan 1111
- 9414 Barnstormer Dr
- 121 Eagle Claw Dr Unit Model
- 113 Eagle Claw Dr
- 139 Eagle Claw Dr
- 9355 Eagle Ridge Dr
- 81 Eagle Claw Dr
- 9463 Barnstormer Dr
- 9470 Barnstormer Dr
- 225 Eagle Claw Dr
- 333 Eagle Claw Dr Unit 4037
- 234 Mayflower Dr NW Unit Lot 11
- 237 Eagle Claw Dr Unit 3028
- 290 Woodlands Way Unit 5
- 250 S Crow Creek Dr NW Unit 5
- 214 Mayflower Dr NW Unit Lot 16
- 221 Woodlands Way Unit 6
- 280 Woodlands Way Unit 15
- 30 Graham Ave SW
- 74 Callaway Dr NW
- 31 Carolina Shores Pkwy
- 31 Quaker Ridge Dr Unit Meander
- 31 Quaker Ridge Dr Unit Cascade
- 395 S Crow Creek Dr NW Unit 1216
- 395 S Crow Creek Dr NW Unit 1717
- 395 S Crow Creek Dr NW Unit 1610
- 614 Silos Way
- 3226 NW Edgemead Cir
- 1005 Meadowlands Trail
- 3021 Siskin Dr NW
- 2100 Wild Indigo Cir NW
- 2096 Wild Indigo Cir NW
- 2092 Wild Indigo Cir NW
- 8855 Radcliff Dr NW Unit 19d
- 8975 Smithfield Dr NW Unit 2
- 1035 Brightwater Way
- 3215 NW Edgemead Cir
- 3221 NW Edgemead Cir
- 3006 NW Edgemead Cir Unit 12B
