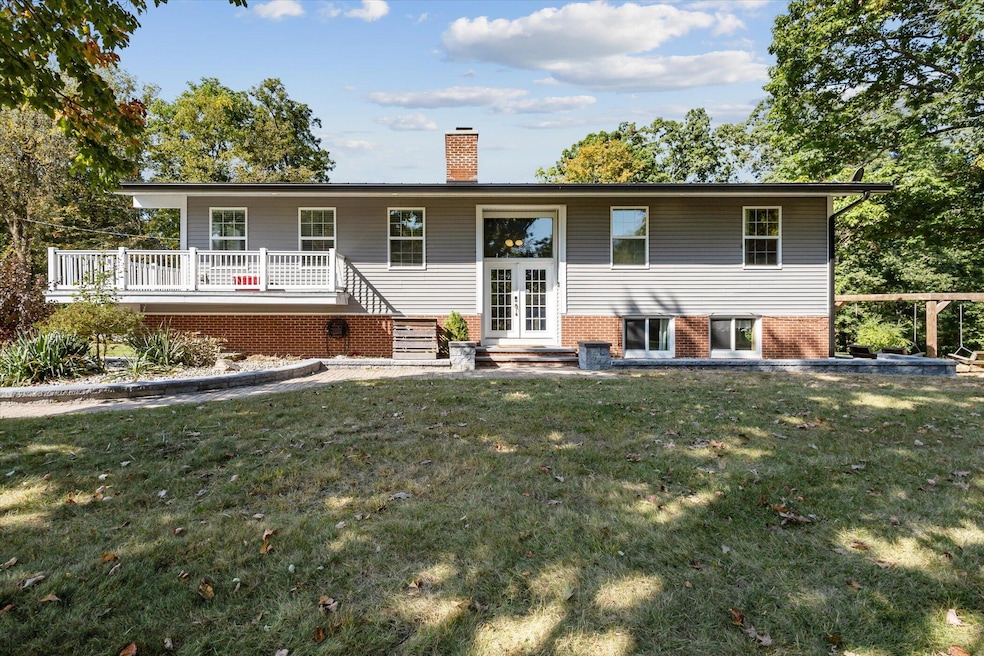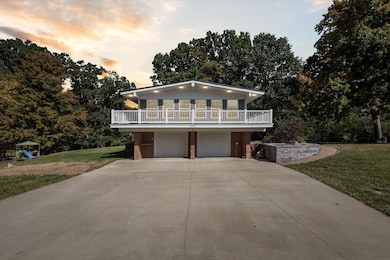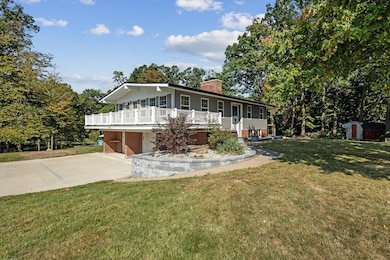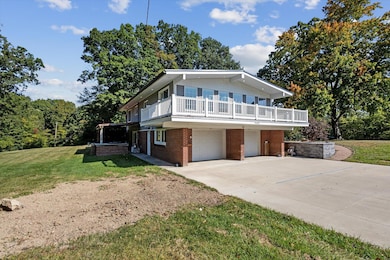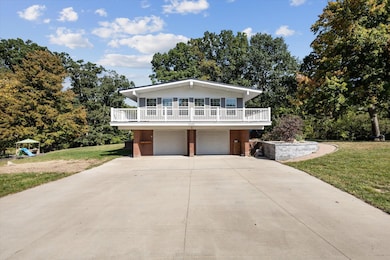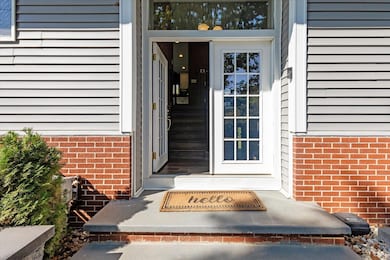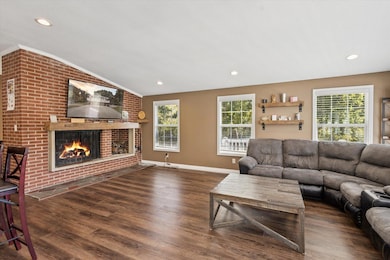
9402 Pleasant Dr Tecumseh, MI 49286
Estimated payment $2,601/month
Highlights
- 3.1 Acre Lot
- Wooded Lot
- Engineered Wood Flooring
- Deck
- Vaulted Ceiling
- Corner Lot: Yes
About This Home
STUNNING REMODELED HOME ON OVER 3AC IN TECUMSEH MI - Modern Comfort Meets Tranquility!
Discover the perfect blend of style, comfort, and privacy in this beautifully remodeled 4-bedroom, 3-bath home nestled on over 3 acres in the charming community of Tecumseh, Michigan.
•Remodeled 4-bedroom, 3-bath home on over 3 acres in Tecumseh, MI
•Modern, open floorplan with 2,500 sq ft of living space
•Sleek kitchen with full appliance package, perfect for entertaining
•Primary bedroom includes ensuite for a private retreat
•Spacious and versatile additional bedrooms
•Three stylishly updated bathrooms with contemporary finishes
•Inviting custom fire pit area for outdoor gatherings
•Welcoming entryway and ample storage throughout
•High-speed internet and efficient natural gas HVAC
•Expansive grounds with mature trees and scenic views
•Room for gardening, outdoor recreation, or relaxation
•Quiet, private setting within a friendly neighborhood
(more) "Close to Tecumseh's shops, restaurants, and schools
Boasting a contemporary floorplan designed for today's lifestyle, this spacious residence offers open and inviting living spaces filled with natural light. With approximately 2,500 square feet of thoughtfully designed living space inside, there's plenty of room to spread out and make memories.
The heart of the home features a sleek, modern kitchen equipped with a full appliance package, ideal for both everyday living and entertaining. The Primary bedroom with ensuite creates an owner's getaway. Each additional bedroom is generously sized and thoughtfully laid out, providing comfort and versatility for families and guests alike. The three updated bathrooms feature stylish fixtures and finishes that complement the home's fresh aesthetic.
Adding even more to its appeal, the home features a fully finished walkout basement that seamlessly extends the living space. This versatile lower level includes a spacious family roomperfect for movie nights, games, or relaxed gatheringsas well as a dedicated office for those who work or study from home. Guests and family alike will appreciate the additional bedroom and bathroom, offering privacy and convenience. The walkout design allows for easy access to the beautiful outdoors, making the basement feel bright and inviting throughout the year.
Step outside and you'll find a custom fire pit area perfect for gathering under the stars, roasting marshmallows, or enjoying quiet evenings with friends and family. Additional highlights include a welcoming entryway, ample storage, and tasteful upgrades throughout.
Stay connected with high-speed internet and enjoy the efficiency of natural gas HVAC throughout the home. The extensive grounds offer endless possibilitieswhether you dream of gardening, outdoor gatherings, or simply relaxing in your own private retreat. Surrounded by mature trees and peaceful vistas, this property provides a sense of seclusion while still being part of a small, friendly neighborhood.
Experience the best of country living with modern amenities just minutes from Tecumseh's shops, restaurants, and schools.
Don't miss your chance to own this exceptional homewhere contemporary design meets country serenity. Call REALTOR, schedule your private tour today, and envision your future in this one-of-a-kind property!
Listing Agent
Coldwell Banker Beiswanger Realty Group License #6502425012 Listed on: 09/19/2025
Home Details
Home Type
- Single Family
Est. Annual Taxes
- $5,277
Year Built
- Built in 1964
Lot Details
- 3.1 Acre Lot
- Lot Dimensions are 410x400
- Shrub
- Corner Lot: Yes
- Level Lot
- Wooded Lot
Parking
- 2.5 Car Attached Garage
- Side Facing Garage
- Garage Door Opener
Home Design
- Brick Exterior Construction
- Metal Roof
- Vinyl Siding
Interior Spaces
- 2,600 Sq Ft Home
- 2-Story Property
- Vaulted Ceiling
- Ceiling Fan
- Replacement Windows
- Insulated Windows
- Window Treatments
- Living Room with Fireplace
Kitchen
- Eat-In Kitchen
- Range
- Microwave
- Dishwasher
- Kitchen Island
- Snack Bar or Counter
- Disposal
Flooring
- Engineered Wood
- Carpet
- Tile
Bedrooms and Bathrooms
- 4 Bedrooms
- En-Suite Bathroom
- 3 Full Bathrooms
Laundry
- Laundry on lower level
- Dryer
- Washer
Finished Basement
- Basement Fills Entire Space Under The House
- Sump Pump
- Basement Window Egress
Home Security
- Carbon Monoxide Detectors
- Fire and Smoke Detector
Outdoor Features
- Deck
- Covered Patio or Porch
- Shed
- Storage Shed
- Play Equipment
Utilities
- Forced Air Heating and Cooling System
- Heating System Uses Natural Gas
- Well
- Natural Gas Water Heater
- Water Softener Leased
- Septic Tank
- Septic System
- High Speed Internet
- Phone Connected
- Cable TV Available
Community Details
- No Home Owners Association
- Brookmeade Estates Subdivision
Map
Home Values in the Area
Average Home Value in this Area
Tax History
| Year | Tax Paid | Tax Assessment Tax Assessment Total Assessment is a certain percentage of the fair market value that is determined by local assessors to be the total taxable value of land and additions on the property. | Land | Improvement |
|---|---|---|---|---|
| 2025 | $4,382 | $201,200 | $0 | $0 |
| 2024 | $3,150 | $188,200 | $0 | $0 |
| 2022 | $2,621 | $118,200 | $0 | $0 |
| 2021 | $3,415 | $117,400 | $0 | $0 |
| 2020 | $3,368 | $116,200 | $0 | $0 |
| 2019 | $307,229 | $109,000 | $0 | $0 |
| 2018 | $5,196 | $107,369 | $0 | $0 |
| 2017 | $4,947 | $192,578 | $0 | $0 |
| 2016 | $4,842 | $189,704 | $0 | $0 |
| 2014 | -- | $178,439 | $0 | $0 |
Property History
| Date | Event | Price | List to Sale | Price per Sq Ft | Prior Sale |
|---|---|---|---|---|---|
| 09/19/2025 09/19/25 | For Sale | $410,000 | +10.2% | $158 / Sq Ft | |
| 04/01/2022 04/01/22 | Sold | $372,000 | -7.0% | $149 / Sq Ft | View Prior Sale |
| 03/19/2022 03/19/22 | Pending | -- | -- | -- | |
| 02/20/2022 02/20/22 | For Sale | $399,900 | +804.1% | $160 / Sq Ft | |
| 02/17/2012 02/17/12 | Sold | $44,230 | -64.6% | $18 / Sq Ft | View Prior Sale |
| 02/15/2012 02/15/12 | Pending | -- | -- | -- | |
| 07/08/2011 07/08/11 | For Sale | $125,000 | -- | $52 / Sq Ft |
Purchase History
| Date | Type | Sale Price | Title Company |
|---|---|---|---|
| Interfamily Deed Transfer | -- | American Title | |
| Quit Claim Deed | $44,230 | None Available | |
| Sheriffs Deed | $254,609 | None Available | |
| Deed | $206,000 | -- |
About the Listing Agent

Doug grew up in Jackson County, Michigan, and is the Principal Partner of BNR Real Estate Group. After serving as a Sergeant in the US Marines Corps and graduating from Siena Heights University, he fulfilled a career in marketing and operations across the mid-west United States with the Sam's Club Division of Wal-Mart Stores Inc.
Doug has worked in residential, commercial, and investment real estate in the southern Michigan area for over fifteen years. He utilizes his sales, marketing, and
Doug's Other Listings
Source: MichRIC
MLS Number: 25048345
APN: TE0-410-0830-00
- 0 BLK Pleasant Dr
- 9410 Newburg Ct
- 9295 Newburg Hwy
- 9103 N Union St Unit LOT 46
- 9103 N Union St Unit Lot 93
- 301 Cree Ct
- 716 Ternes Rd
- 700 Blk N Occidental Rd
- Integrity 2280 Plan at Indian Hills
- 410 Settlers Cove
- 1601 Wind Dancer Trail
- 765 Eagle View Point
- 766 Eagle View Point
- 758 Eagle View Way
- 756 Eagle View Way
- 752 Eagle View Way
- 734 Eagle View Way
- 741 Lone Oak Way
- 748 Eagle View Way
- 739 Lone Oak Way
- 9103 N Union St
- 4066 Aebersold Dr
- 212 E Kilbuck St
- 216 E Kilbuck St
- 810 Waskin Dr
- 1082 E Chicago Blvd
- 308 Kehoe Rd Unit 4A
- 3650 Sutton Rd
- 11554 Breyman Hwy Unit 4
- 11556 Breyman Hwy Unit 3
- 11558 Breyman Hwy Unit 2
- 12841 Schleweis Rd Unit 1 Bedroom Luxury Apt
- 140 E Main St Unit 2
- 712 Company St Unit . 1
- 102 N Center St Unit 1
- 136 S Main St Unit 2
- 713 E Michigan St Unit 713 East Michigan
- 139 Union St
- 428 Merrick St Unit 428 Merrick
- 1215 Corporate Dr Unit 204
