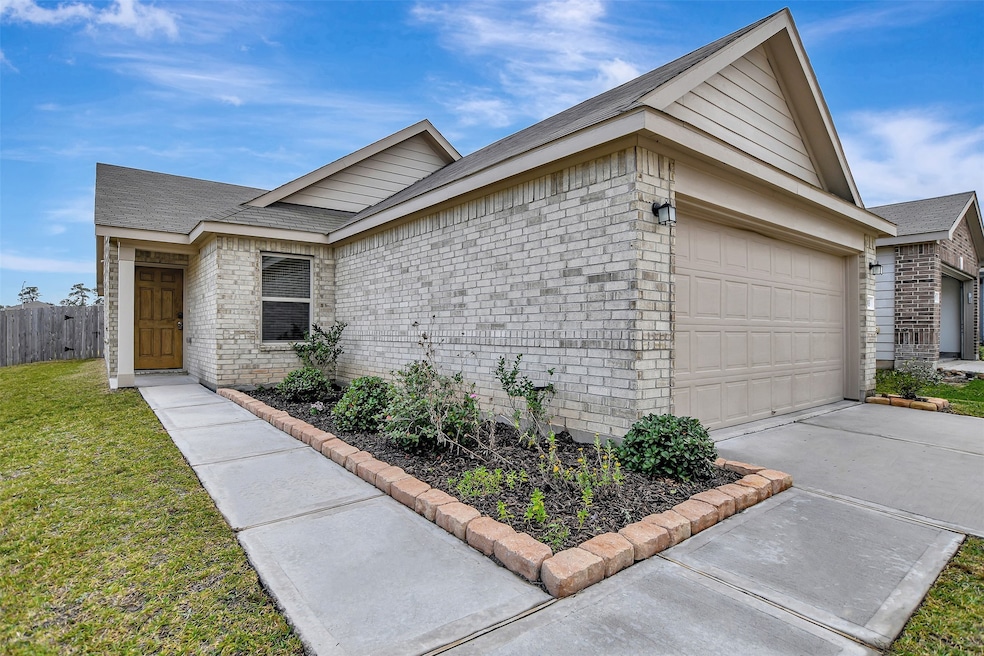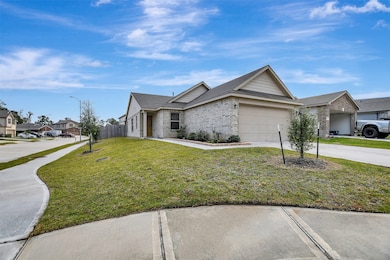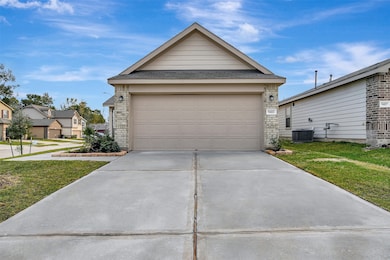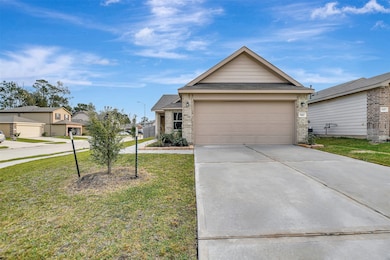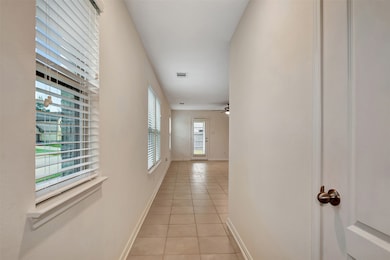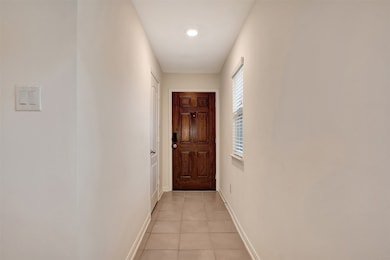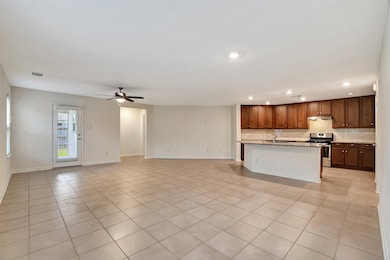9403 Castillo Ct Magnolia, TX 77354
Highlights
- Deck
- Traditional Architecture
- Granite Countertops
- Cedric C Smith Rated A-
- Corner Lot
- 2 Car Attached Garage
About This Home
Charming Home with spacious open floor plan on a large Corner lot! Must see this layout with 3 bedrooms, 2 full baths and a 2-car attached garage. The kitchen has gorgeous granite counter tops and plenty of cabinet space with a pantry. Great outdoor covered patio for entertaining in a nice fenced backyard. There is desirable neutral color tile throughout the home and carpet in all the bedrooms. Appliances are like new and include a Stove, Dishwasher and a Dryer that stays in the utility room. Located in a beautiful community that has a nearby playground in subdivision with convenient access to local restaurants and shopping. Just minutes from the Woodlands and Tomball. You will absolutely enjoy living here! Vacant and move in ready with MINIMUM 2 YEAR LEASE. Schedule your showing today, as this beauty won't last long!
Home Details
Home Type
- Single Family
Est. Annual Taxes
- $3,663
Year Built
- Built in 2022
Lot Details
- 5,850 Sq Ft Lot
- Back Yard Fenced
- Corner Lot
Parking
- 2 Car Attached Garage
- Garage Door Opener
- Driveway
Home Design
- Traditional Architecture
Interior Spaces
- 1,602 Sq Ft Home
- 1-Story Property
- Ceiling Fan
- Entrance Foyer
- Combination Dining and Living Room
- Utility Room
- Dryer
- Fire and Smoke Detector
Kitchen
- Gas Oven
- Gas Cooktop
- Dishwasher
- Granite Countertops
- Disposal
Flooring
- Carpet
- Tile
Bedrooms and Bathrooms
- 3 Bedrooms
- 2 Full Bathrooms
- Double Vanity
- Single Vanity
- Soaking Tub
- Bathtub with Shower
- Separate Shower
Outdoor Features
- Deck
- Patio
Schools
- Cedric C. Smith Elementary School
- Bear Branch Junior High School
- Magnolia High School
Utilities
- Central Heating and Cooling System
- Heating System Uses Gas
Listing and Financial Details
- Property Available on 11/26/25
- Long Term Lease
Community Details
Overview
- Creekside Court Subdivision
Recreation
- Community Playground
Pet Policy
- Call for details about the types of pets allowed
- Pet Deposit Required
Map
Source: Houston Association of REALTORS®
MLS Number: 84547609
APN: 3522-00-07800
- 9308 Sandoval Cir
- 27622 Mesabe Dr
- 27571 Bello Bend Ln
- 9526 Louis Phillip St
- 9307 Central Place
- Lexington Plan at Enclave at Dobbin
- Mia Plan at Enclave at Dobbin
- Laurel Plan at Enclave at Dobbin
- Mockingbird Plan at Enclave at Dobbin
- 9756 Grosbeak Ln
- 25062 Lindsey Ln
- 9857 Glen Brook Ln
- 9862 Glen Brook Ln
- 10023 Rose Mallow Ln
- 25404 Lobelia Blossom Ln
- 9977 Tammy Ln
- 25443 Lobelia Blossom Ln
- 28018 Dobbin Huffsmith Rd
- 25531 Starling Ln
- 25524 Prairie Clover Way
- 9303 Sandoval Cir
- 9307 Central Place
- 25124 Pacific Wren Dr
- 9797 Grosbeak Ln
- 9812 Grosbeak Ln
- 9864 Grosbeak Ln
- 9881 Grosbeak Ln
- 25553 Prairie Clover Way
- 9906 Grosbeak Ln
- 27215 Mockingbird Terrace Ln
- 27390 Axis Deer Trail
- 27378 Axis Deer Trail
- 28402 Champion Oaks Dr
- 28411 Champion Oaks Dr
- 7809 Axis Ridge Dr
- 8526 Tombron Grove Rd
- 8100 Tyrell Heights Dr
- 158 N Almondell Way
- 9211 Hidden Lake E Lake
- 28615 Hidden Cove Dr
