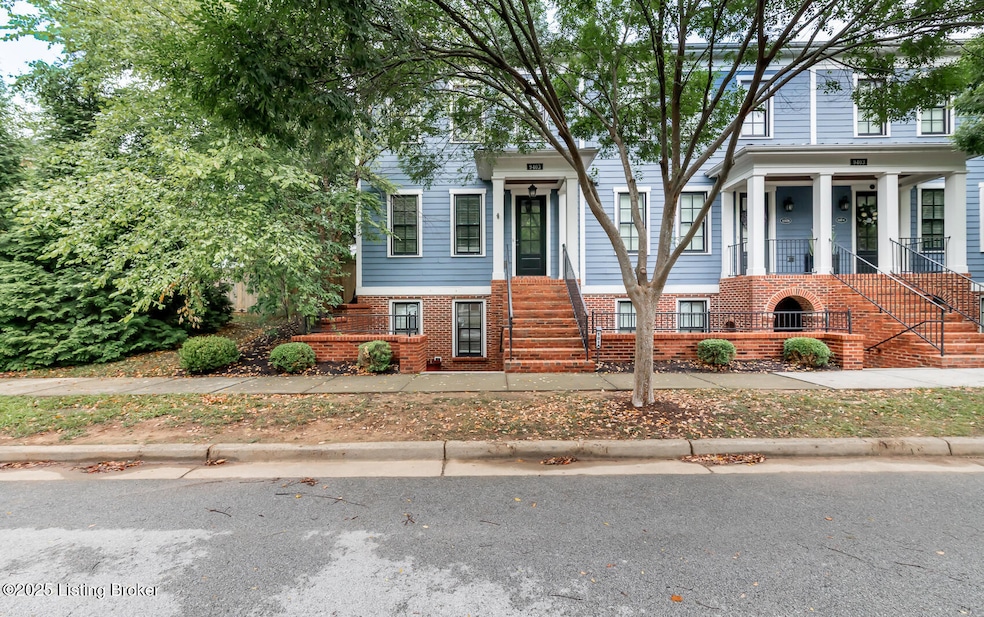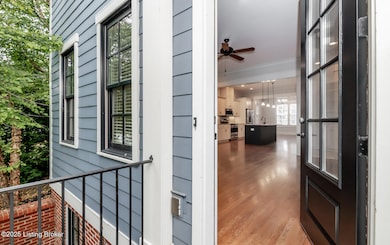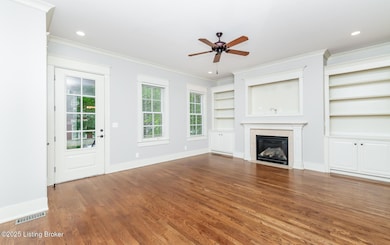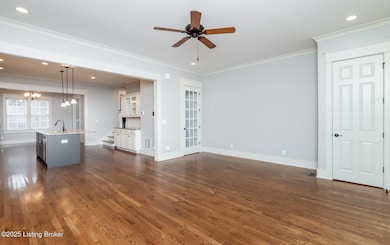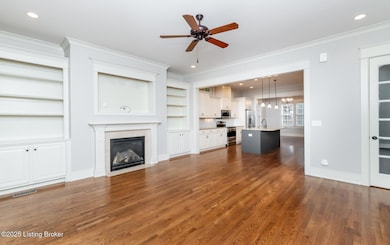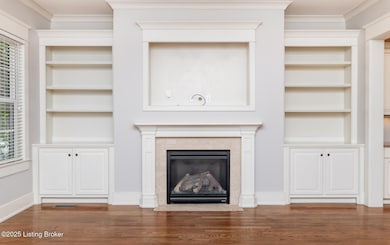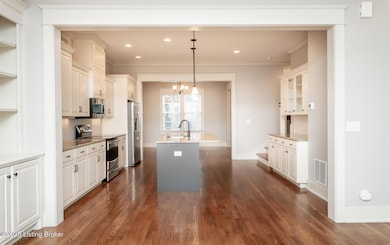
9403 Delphinium St Unit 101 Prospect, KY 40059
Estimated payment $3,741/month
Highlights
- 1 Fireplace
- 2 Car Detached Garage
- Forced Air Heating and Cooling System
- Norton Elementary School Rated A-
- Patio
- Property is Fully Fenced
About This Home
Welcome to this beautifully crafted townhome, located in the highly sought-after Norton Commons South Village. Enjoy the convenience of being close to an array of restaurants, shopping, parks and community pools, making this home the perfect blend of comfort and accessibility. As you enter, you're greeted by an open and airy floor plan with beautiful hardwood floors, custom cabinetry, and a stunning detailed trim package. The main living area is designed for both relaxation and entertainment, seamlessly connecting to the kitchen and dining space. Step outside to the great rear courtyard, complete with a covered breezeway and privacy fencing. The space leads directly to the 2-car garage, providing both convenience and privacy. The second level includes a spacious primary suite with a tiled shower, double vanity and a generous walk-in closet. A second bedroom, full hall bath and laundry area complete this floor. The third level adds versatility with a nicely sized third bedroom - ideal for guests, a home office or additional living space. The walkout basement opens to a patio and is roughed in for a full bath, providing excellent potential for future finishing and expanded living space.
Townhouse Details
Home Type
- Townhome
Est. Annual Taxes
- $4,769
Year Built
- Built in 2011
Lot Details
- Lot Dimensions are 60x119
- Property is Fully Fenced
- Privacy Fence
Parking
- 2 Car Detached Garage
- Side or Rear Entrance to Parking
Home Design
- Poured Concrete
- Shingle Roof
Interior Spaces
- 2,000 Sq Ft Home
- 3-Story Property
- 1 Fireplace
- Basement
Bedrooms and Bathrooms
- 3 Bedrooms
Outdoor Features
- Patio
Utilities
- Forced Air Heating and Cooling System
- Heating System Uses Natural Gas
Community Details
- Property has a Home Owners Association
- Norton Commons Subdivision
Listing and Financial Details
- Tax Lot 467
Map
Home Values in the Area
Average Home Value in this Area
Tax History
| Year | Tax Paid | Tax Assessment Tax Assessment Total Assessment is a certain percentage of the fair market value that is determined by local assessors to be the total taxable value of land and additions on the property. | Land | Improvement |
|---|---|---|---|---|
| 2024 | $4,769 | $419,090 | $86,800 | $332,290 |
| 2023 | $4,853 | $419,090 | $86,800 | $332,290 |
| 2022 | $4,870 | $341,380 | $62,500 | $278,880 |
| 2021 | $4,284 | $341,380 | $62,500 | $278,880 |
| 2020 | $3,933 | $341,380 | $62,500 | $278,880 |
| 2019 | $3,854 | $341,380 | $62,500 | $278,880 |
| 2018 | $3,654 | $341,380 | $62,500 | $278,880 |
| 2017 | $3,583 | $341,380 | $62,500 | $278,880 |
| 2013 | -- | $0 | $0 | $0 |
Property History
| Date | Event | Price | Change | Sq Ft Price |
|---|---|---|---|---|
| 08/26/2025 08/26/25 | Price Changed | $615,000 | -2.2% | $308 / Sq Ft |
| 07/15/2025 07/15/25 | For Sale | $629,000 | -- | $315 / Sq Ft |
Similar Home in Prospect, KY
Source: Metro Search (Greater Louisville Association of REALTORS®)
MLS Number: 1692542
APN: 384604910000
- 9407 Civic Way
- 10614 Meeting St Unit Lot 318
- 9508 Norton Commons Blvd Unit 102
- 9409 Hobblebush St
- 9405 Hobblebush St
- 9144 Cranesbill Trace
- 10712 Jimson St
- 10806 Meeting St
- 10811 Meeting St
- 9506 Indian Pipe Ln
- 10803 Jimson St
- 10900 Meeting St
- 5407 Merribrook Ln
- 8909 Dolls Eyes St
- 8814 Featherbell Blvd
- 10302 Southern Meadows Dr Unit 302
- 10804 Kings Crown Dr
- 5139 Withorn Square Unit 5139
- 11008 Kings Crown Dr
- 10910 Kings Crown Dr
- 10604 Meeting St Unit 201
- 10605 Meeting St Unit 104
- 9506 Civic Way
- 9422 Norton Commons Blvd Unit 201
- 9508 Featherbell Blvd
- 10713 Impatiens St
- 5201 Eagles Peak Way
- 8707 Featherbell Blvd
- 10303 Trotters Pointe Dr Unit 202
- 9217 Eminence Ct
- 6324 Meeting St
- 6100 Passionflower Dr Unit 201
- 6100 Passionflower Dr
- 11308 Peppermint St
- 6431 Passionflower Dr
- 4729 Shenandoah Dr
- 4201 SiMcOe Ln
- 4301 Crowne Springs Dr
- 10710 Hickory Cove Ct
- 10500 Sandbourne Way
