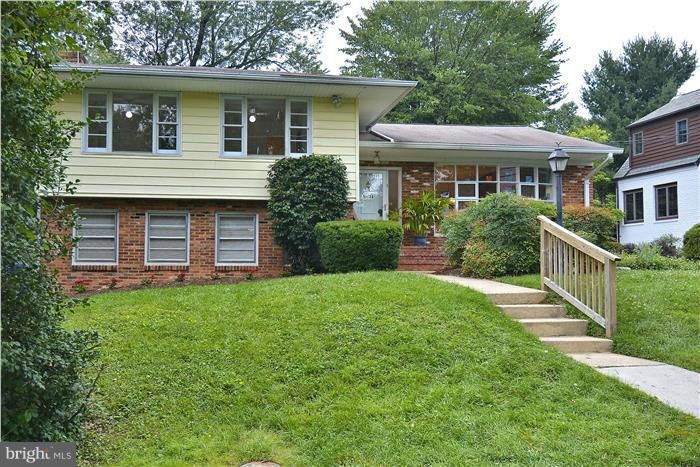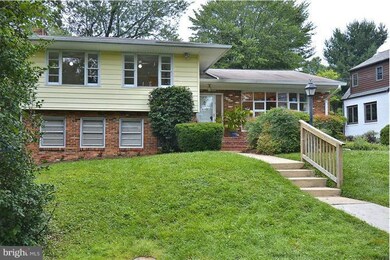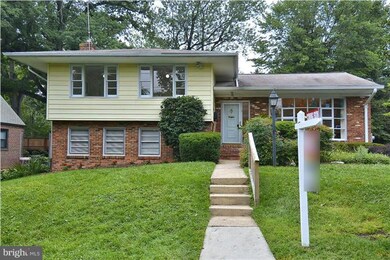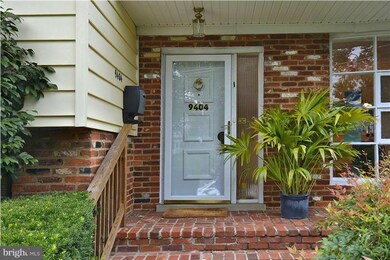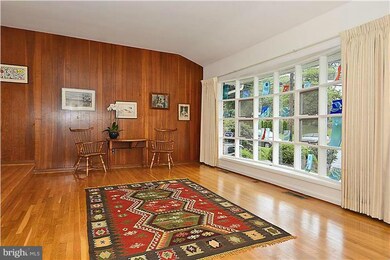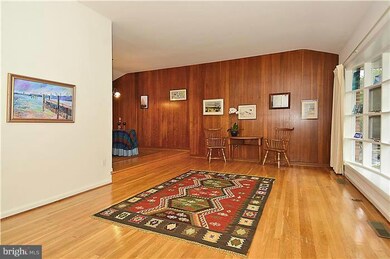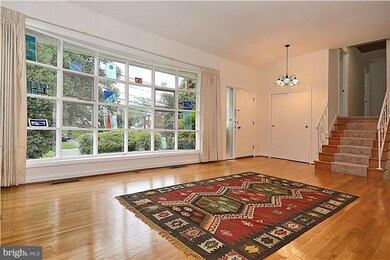
9404 Saint Andrews Way Silver Spring, MD 20901
Highlights
- Golf Course Community
- In Ground Pool
- Wood Flooring
- Sligo Creek Elementary School Rated A
- Open Floorplan
- Space For Rooms
About This Home
As of July 2020Sold "AS-is"NEW PRICE! Most bang for the buck in this 4 Level Sensational split w/Table space kitchen;granite counters; Daylight Family rm w/ Gas Fireplace;Hwd flrs Freshly painted inside & Out; New Carpet In Family room & Bedrooms; MBR w/ full ba.; Huge lower level for in home office or game room& in ground pool; steps from Sligo Park & DTSS shops & Metro!HMS Home Warranty! Great value here!
Last Agent to Sell the Property
Long & Foster Real Estate, Inc. License #69859 Listed on: 09/09/2015

Home Details
Home Type
- Single Family
Est. Annual Taxes
- $5,271
Year Built
- Built in 1959
Lot Details
- 7,278 Sq Ft Lot
- Back Yard Fenced
- Landscaped
- Property is zoned R60
Home Design
- Split Level Home
- Brick Exterior Construction
- Asphalt Roof
Interior Spaces
- Property has 3 Levels
- Open Floorplan
- Fireplace With Glass Doors
- Fireplace Mantel
- Gas Fireplace
- Window Treatments
- Family Room
- Living Room
- Dining Room
- Game Room
- Storage Room
- Home Gym
- Wood Flooring
- Storm Windows
Kitchen
- Eat-In Kitchen
- Built-In Oven
- Gas Oven or Range
- Cooktop with Range Hood
- Extra Refrigerator or Freezer
- Dishwasher
- Upgraded Countertops
- Disposal
Bedrooms and Bathrooms
- 4 Bedrooms
- En-Suite Primary Bedroom
- En-Suite Bathroom
- 3 Full Bathrooms
Laundry
- Laundry Room
- Dryer
- Washer
Partially Finished Basement
- Basement Fills Entire Space Under The House
- Rear Basement Entry
- Sump Pump
- Shelving
- Space For Rooms
- Natural lighting in basement
Parking
- Shared Driveway
- Off-Street Parking
Outdoor Features
- In Ground Pool
- Patio
- Shed
Utilities
- Forced Air Heating and Cooling System
- Natural Gas Water Heater
Listing and Financial Details
- Home warranty included in the sale of the property
- Tax Lot 18
- Assessor Parcel Number 161301030797
Community Details
Overview
- No Home Owners Association
- North Hills Subdivision, Mid Century Modern Floorplan
Recreation
- Golf Course Community
- Tennis Courts
- Jogging Path
- Bike Trail
Ownership History
Purchase Details
Home Financials for this Owner
Home Financials are based on the most recent Mortgage that was taken out on this home.Purchase Details
Home Financials for this Owner
Home Financials are based on the most recent Mortgage that was taken out on this home.Purchase Details
Similar Homes in Silver Spring, MD
Home Values in the Area
Average Home Value in this Area
Purchase History
| Date | Type | Sale Price | Title Company |
|---|---|---|---|
| Deed | $820,000 | Sage Title Group Llc | |
| Deed | $490,000 | Sage Title Group Llc | |
| Deed | $250,000 | -- |
Mortgage History
| Date | Status | Loan Amount | Loan Type |
|---|---|---|---|
| Open | $615,000 | New Conventional | |
| Previous Owner | $250,000 | Credit Line Revolving | |
| Previous Owner | $246,265 | New Conventional | |
| Previous Owner | $392,000 | New Conventional | |
| Previous Owner | $137,750 | Unknown |
Property History
| Date | Event | Price | Change | Sq Ft Price |
|---|---|---|---|---|
| 07/14/2020 07/14/20 | Sold | $820,000 | +13.1% | $367 / Sq Ft |
| 06/23/2020 06/23/20 | Pending | -- | -- | -- |
| 06/18/2020 06/18/20 | For Sale | $725,000 | +48.0% | $324 / Sq Ft |
| 02/09/2016 02/09/16 | Sold | $490,000 | -7.5% | $241 / Sq Ft |
| 12/10/2015 12/10/15 | Pending | -- | -- | -- |
| 09/09/2015 09/09/15 | For Sale | $529,900 | -- | $260 / Sq Ft |
Tax History Compared to Growth
Tax History
| Year | Tax Paid | Tax Assessment Tax Assessment Total Assessment is a certain percentage of the fair market value that is determined by local assessors to be the total taxable value of land and additions on the property. | Land | Improvement |
|---|---|---|---|---|
| 2025 | $9,531 | $801,000 | -- | -- |
| 2024 | $9,531 | $764,400 | $312,500 | $451,900 |
| 2023 | $8,183 | $709,267 | $0 | $0 |
| 2022 | $7,180 | $654,133 | $0 | $0 |
| 2021 | $6,504 | $599,000 | $312,500 | $286,500 |
| 2020 | $3,092 | $573,067 | $0 | $0 |
| 2019 | $5,862 | $547,133 | $0 | $0 |
| 2018 | $5,555 | $521,200 | $261,800 | $259,400 |
| 2017 | $5,070 | $490,733 | $0 | $0 |
| 2016 | -- | $460,267 | $0 | $0 |
| 2015 | $4,697 | $429,800 | $0 | $0 |
| 2014 | $4,697 | $429,800 | $0 | $0 |
Agents Affiliated with this Home
-
CJ Rader

Seller's Agent in 2020
CJ Rader
Compass
(202) 280-9374
1 in this area
60 Total Sales
-
Christina Miller

Seller Co-Listing Agent in 2020
Christina Miller
Compass
(301) 741-9075
2 in this area
123 Total Sales
-
Gail Chisholm

Buyer's Agent in 2020
Gail Chisholm
Compass
(240) 393-3945
7 in this area
48 Total Sales
-
Patrick Grace

Seller's Agent in 2016
Patrick Grace
Long & Foster
(301) 580-1855
2 in this area
10 Total Sales
Map
Source: Bright MLS
MLS Number: 1002372513
APN: 13-01030797
- 302 Ellsworth Dr
- 9601 Sutherland Rd
- 3 Knox Place
- 9330 Caroline Ave
- 9101 Sligo Creek Pkwy
- 9039 Sligo Creek Pkwy Unit 202
- 9039 Sligo Creek Pkwy Unit 706
- 9811 Dallas Ave
- 620 Woodside Pkwy
- 117 Normandy Dr
- 302 Windsor St
- 812 Forest Glen Rd
- 617 Greenbrier Dr
- 9123 Eton Rd
- 9405 Flower Ave
- 9118 Bradford Rd
- 1407 Crestridge Dr
- 9138 Eton Rd
- 101 E Hamilton Ave
- 1305 Woodside Pkwy
