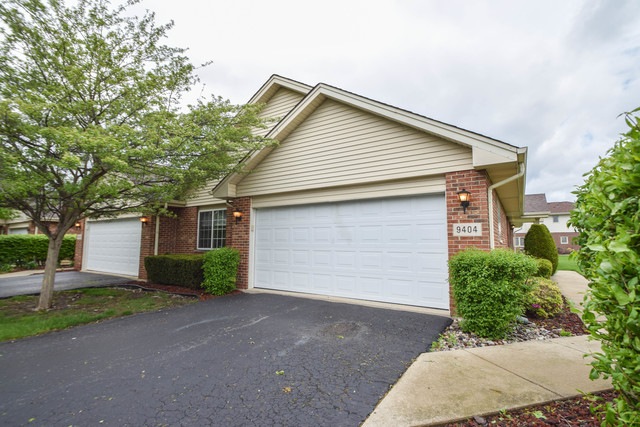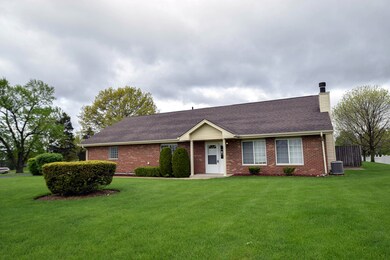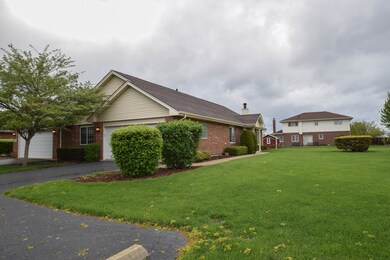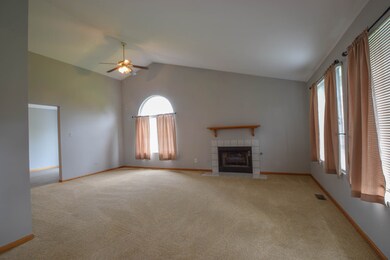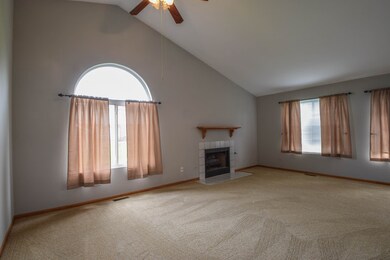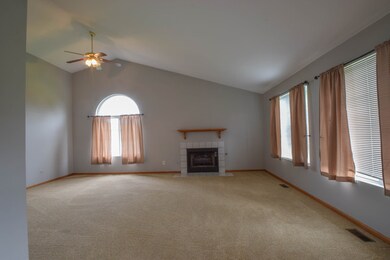
9404 W 166th Ct Unit 9404 Orland Park, IL 60467
Central Orland NeighborhoodHighlights
- Vaulted Ceiling
- Main Floor Bedroom
- Corner Lot
- Fernway Park Elementary School Rated 9+
- End Unit
- Walk-In Pantry
About This Home
As of December 2021Great opportunity to own a newly updated ranch end unit w/2 car attached garage Seton Place. Rarely available, wonderful town home with open floor plan located in the heart of Orland Park! 2 spacious bedrooms and 2 full baths with convenient first floor master suite. Sunny formal living and dining room w/vaulted ceilings-Large eat-in kitchen w/pantry and solid wood cabinets-Master bedroom features over sized walk-in closet and full bath. New carpet, paint, HWH... move in ready!! Motivated seller!
Last Agent to Sell the Property
PRG Group, LLC License #475130608 Listed on: 01/09/2018

Property Details
Home Type
- Condominium
Est. Annual Taxes
- $5,115
Year Built
- 1997
Lot Details
- End Unit
- Cul-De-Sac
HOA Fees
- $225 per month
Parking
- Attached Garage
- Garage Door Opener
- Driveway
- Parking Included in Price
- Garage Is Owned
Home Design
- Brick Exterior Construction
- Slab Foundation
- Asphalt Shingled Roof
Interior Spaces
- Vaulted Ceiling
- Fireplace With Gas Starter
- Dining Area
- Laminate Flooring
Kitchen
- Breakfast Bar
- Walk-In Pantry
- Oven or Range
- Dishwasher
Bedrooms and Bathrooms
- Main Floor Bedroom
- Walk-In Closet
- Primary Bathroom is a Full Bathroom
- Bathroom on Main Level
Laundry
- Laundry on main level
- Washer
Home Security
Outdoor Features
- Patio
Utilities
- Forced Air Heating and Cooling System
- Heating System Uses Gas
- Lake Michigan Water
Community Details
Pet Policy
- Pets Allowed
Security
- Storm Screens
Ownership History
Purchase Details
Home Financials for this Owner
Home Financials are based on the most recent Mortgage that was taken out on this home.Purchase Details
Home Financials for this Owner
Home Financials are based on the most recent Mortgage that was taken out on this home.Purchase Details
Purchase Details
Home Financials for this Owner
Home Financials are based on the most recent Mortgage that was taken out on this home.Similar Homes in the area
Home Values in the Area
Average Home Value in this Area
Purchase History
| Date | Type | Sale Price | Title Company |
|---|---|---|---|
| Warranty Deed | $261,000 | Chicago Title | |
| Administrators Deed | $194,500 | Premier Title | |
| Interfamily Deed Transfer | -- | -- | |
| Joint Tenancy Deed | $158,000 | -- |
Mortgage History
| Date | Status | Loan Amount | Loan Type |
|---|---|---|---|
| Previous Owner | $151,500 | New Conventional | |
| Previous Owner | $175,050 | New Conventional | |
| Previous Owner | $150,000 | New Conventional | |
| Previous Owner | $154,000 | Fannie Mae Freddie Mac | |
| Previous Owner | $50,000 | Credit Line Revolving | |
| Previous Owner | $110,000 | Unknown | |
| Previous Owner | $92,300 | Unknown | |
| Previous Owner | $92,000 | Unknown | |
| Previous Owner | $85,000 | Unknown | |
| Previous Owner | $85,000 | No Value Available |
Property History
| Date | Event | Price | Change | Sq Ft Price |
|---|---|---|---|---|
| 12/17/2021 12/17/21 | Sold | $261,000 | +2.4% | $180 / Sq Ft |
| 11/08/2021 11/08/21 | Pending | -- | -- | -- |
| 11/03/2021 11/03/21 | For Sale | $255,000 | +31.1% | $176 / Sq Ft |
| 04/02/2018 04/02/18 | Sold | $194,500 | -1.2% | $134 / Sq Ft |
| 03/01/2018 03/01/18 | Pending | -- | -- | -- |
| 01/09/2018 01/09/18 | For Sale | $196,900 | -- | $136 / Sq Ft |
Tax History Compared to Growth
Tax History
| Year | Tax Paid | Tax Assessment Tax Assessment Total Assessment is a certain percentage of the fair market value that is determined by local assessors to be the total taxable value of land and additions on the property. | Land | Improvement |
|---|---|---|---|---|
| 2024 | $5,115 | $24,621 | $6,346 | $18,275 |
| 2023 | $3,783 | $24,621 | $6,346 | $18,275 |
| 2022 | $3,783 | $16,933 | $5,213 | $11,720 |
| 2021 | $3,721 | $16,931 | $5,212 | $11,719 |
| 2020 | $4,548 | $16,931 | $5,212 | $11,719 |
| 2019 | $4,872 | $18,652 | $4,759 | $13,893 |
| 2018 | $5,838 | $18,652 | $4,759 | $13,893 |
| 2017 | $5,701 | $18,652 | $4,759 | $13,893 |
| 2016 | $5,149 | $15,626 | $4,306 | $11,320 |
| 2015 | $5,102 | $15,626 | $4,306 | $11,320 |
| 2014 | $5,042 | $15,626 | $4,306 | $11,320 |
| 2013 | $4,815 | $16,120 | $4,306 | $11,814 |
Agents Affiliated with this Home
-

Seller's Agent in 2021
Summer Keviciute
Worth Clark Realty
(224) 422-0236
1 in this area
22 Total Sales
-

Buyer's Agent in 2021
Alex Haried
Compass
(630) 308-0795
2 in this area
96 Total Sales
-
D
Seller's Agent in 2018
Domenico Di Brizzi
Realty Executives
(708) 516-8755
41 Total Sales
Map
Source: Midwest Real Estate Data (MRED)
MLS Number: MRD09829033
APN: 27-22-304-025-1013
- 16515 S La Grange Rd
- 16830 93rd Ave
- 16779 92nd Ave
- 16439 Morgan Ln
- 16505 Garnet Ct
- 9343 170th Place
- 9132 Boardwalk Terrace
- 16313 Bob White Cir
- 16822 90th Ave
- 16671 Liberty Cir Unit 2N
- 16661 Liberty Cir Unit 2S
- 9028 Robin Ct
- 8862 167th St
- 16219 92nd Ave
- 16821 89th Ave
- 16145 Hackney Dr
- 17007 Westwood Ct
- 16158 Hillcrest Cir
- 16146 Hillcrest Cir
- 8929 W 169th St
