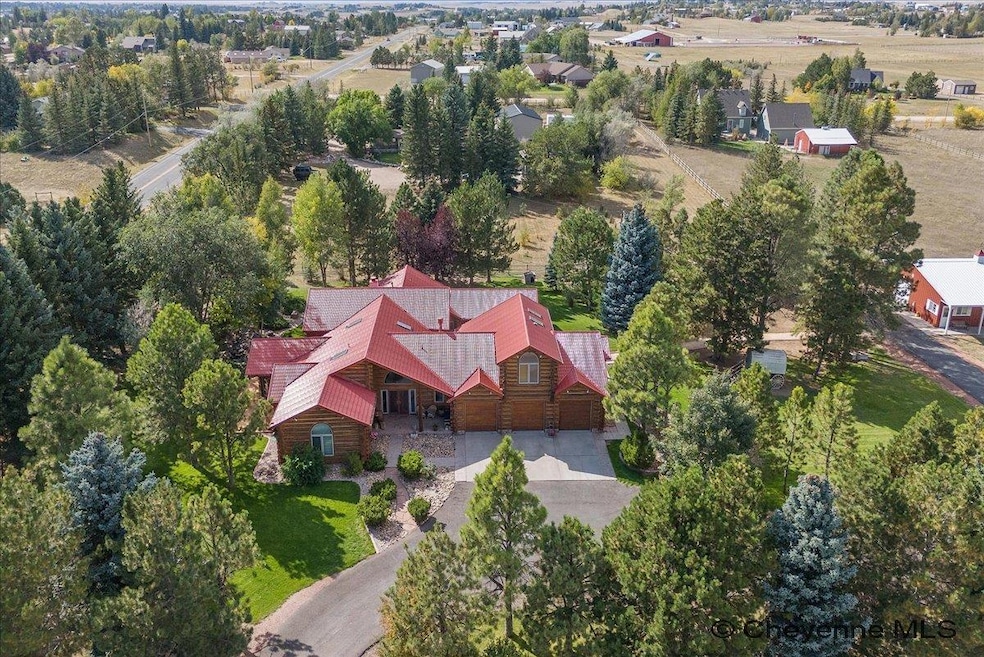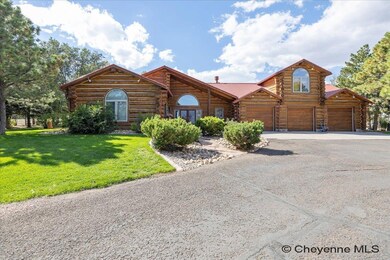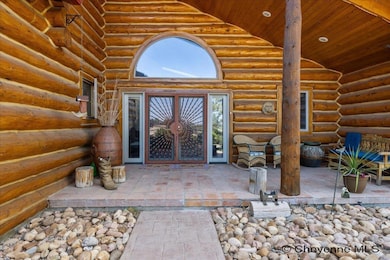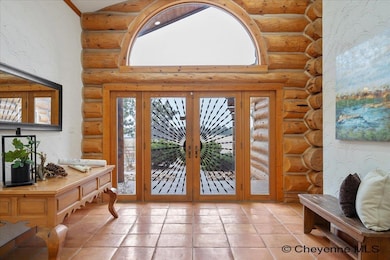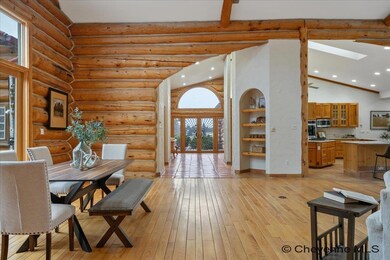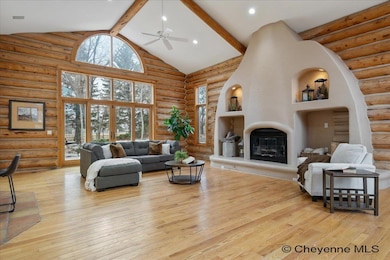9404 Wayne Rd Cheyenne, WY 82009
Ranchettes NeighborhoodEstimated payment $7,461/month
Highlights
- Barn
- RV Access or Parking
- 2.51 Acre Lot
- Horses Allowed On Property
- Heated Floors
- Deck
About This Home
Stunning custom-built full-log home quietly tucked away in a tranquil close-in rural location. Located just minutes away from Cheyenne, off of East Riding Club Road and Wayne Road. Four-bedrooms, four bathrooms, two living rooms, two dining rooms, three-car heated garage, and four-car detached outbuilding/barn. Enter this home and immediately appreciate the warm, appealing Rocky Mountain feel throughout. Truly a welcoming floor plan. Perfect place to relax, entertain, or read in front of the two cozy fireplaces. Abundance of windows, vaulted ceilings and in-floor radiant heat throughout. Generous gourmet kitchen with brand new granite countertops, brand new kitchen appliances, and full-sized walk-in pantry give the resident chef plenty of room to work. Brand new carpeting in each of the bedrooms. Paved circle driveway to the property. Home and outbuilding/barn are perfectly situated on 2.5+ acres fully fenced property. Lush mature landscaping on the entire property. Enjoy the exquisite water feature from the generous deck that can be accessed from the living room, kitchen, primary bedroom suite, and guest room. Private courtyard can be accessed from the dining room, 2nd living room, and garage. Metal outbuilding/pole barn has two overhead garage drive-thru doors, concrete floors, overhead heat, water, workshop area, two barn stalls, and a heated office. Your Wyoming retreat awaits! Note: there is a 72-Hour Contingent Offer on this home; the prospective buyers need to sell their home in Colorado.
Home Details
Home Type
- Single Family
Year Built
- Built in 1995
Lot Details
- 2.51 Acre Lot
- Back and Front Yard Fenced
- Native Plants
- Corner Lot
- Drip System Landscaping
- Front and Back Yard Sprinklers
- Many Trees
- Grass Covered Lot
Home Design
- Slab Foundation
- Metal Roof
- Log Siding
- Radon Mitigation System
Interior Spaces
- 1.5-Story Property
- Central Vacuum
- Vaulted Ceiling
- Ceiling Fan
- Skylights
- Multiple Fireplaces
- Gas Fireplace
- Thermal Windows
- Bay Window
- Wood Frame Window
- Great Room
- Formal Dining Room
- Den
- Recreation Room
- Sun or Florida Room
- Laundry on main level
Kitchen
- Eat-In Kitchen
- Walk-In Pantry
- Granite Countertops
Flooring
- Wood
- Heated Floors
- Tile
- Luxury Vinyl Tile
Bedrooms and Bathrooms
- 4 Bedrooms
- Primary Bedroom on Main
- Walk-In Closet
Basement
- Sump Pump
- Crawl Space
Home Security
- Home Security System
- Storm Doors
Parking
- 7 Garage Spaces | 3 Attached and 4 Detached
- Heated Garage
- Garage Door Opener
- RV Access or Parking
Accessible Home Design
- Halls are 36 inches wide or more
Outdoor Features
- Lake, Pond or Stream
- Deck
- Covered Patio or Porch
- Separate Outdoor Workshop
- Outbuilding
Farming
- Barn
- Livestock Fence
- Pasture
Horse Facilities and Amenities
- Horses Allowed On Property
- Tack Room
Utilities
- Heating System Uses Natural Gas
- Radiant Heating System
- Programmable Thermostat
- Private Company Owned Well
- Septic System
- Cable TV Available
Community Details
- Windgate Acres Subdivision
Map
Home Values in the Area
Average Home Value in this Area
Tax History
| Year | Tax Paid | Tax Assessment Tax Assessment Total Assessment is a certain percentage of the fair market value that is determined by local assessors to be the total taxable value of land and additions on the property. | Land | Improvement |
|---|---|---|---|---|
| 2025 | $7,800 | $96,444 | $7,076 | $89,368 |
| 2024 | $7,800 | $116,058 | $8,849 | $107,209 |
| 2023 | $7,357 | $111,968 | $8,849 | $103,119 |
| 2022 | $6,353 | $97,572 | $10,928 | $86,644 |
| 2021 | $5,918 | $87,877 | $7,697 | $80,180 |
| 2020 | $5,829 | $86,816 | $7,697 | $79,119 |
| 2019 | $4,091 | $63,882 | $7,697 | $56,185 |
| 2018 | $3,874 | $61,234 | $5,706 | $55,528 |
| 2017 | $3,888 | $60,877 | $5,586 | $55,291 |
| 2016 | $3,811 | $59,711 | $5,467 | $54,244 |
| 2015 | $3,719 | $58,322 | $5,467 | $52,855 |
| 2014 | $3,673 | $57,264 | $5,467 | $51,797 |
Property History
| Date | Event | Price | List to Sale | Price per Sq Ft |
|---|---|---|---|---|
| 12/16/2025 12/16/25 | Pending | -- | -- | -- |
| 12/07/2025 12/07/25 | Price Changed | $1,300,000 | -13.0% | $224 / Sq Ft |
| 10/14/2025 10/14/25 | Price Changed | $1,495,000 | -5.4% | $257 / Sq Ft |
| 10/13/2025 10/13/25 | Price Changed | $1,580,000 | -4.2% | $272 / Sq Ft |
| 08/01/2025 08/01/25 | For Sale | $1,650,000 | 0.0% | $284 / Sq Ft |
| 07/25/2025 07/25/25 | Pending | -- | -- | -- |
| 06/17/2025 06/17/25 | For Sale | $1,650,000 | 0.0% | $284 / Sq Ft |
| 06/13/2025 06/13/25 | Pending | -- | -- | -- |
| 01/02/2025 01/02/25 | For Sale | $1,650,000 | -- | $284 / Sq Ft |
Purchase History
| Date | Type | Sale Price | Title Company |
|---|---|---|---|
| Quit Claim Deed | -- | -- | |
| Interfamily Deed Transfer | -- | -- |
Mortgage History
| Date | Status | Loan Amount | Loan Type |
|---|---|---|---|
| Previous Owner | $187,500 | No Value Available |
Source: Cheyenne Board of REALTORS®
MLS Number: 95732
APN: 1-9415-0003-0000-0
- 714 E Ole Maverick Rd
- 724 E Powell Rd
- 1348 Jessi Dr
- Lot 7 W Ole Maverick Rd
- Lot 6 W Ole Maverick Rd
- 7115 Macy Place
- 926 Miracle Pkwy
- 1213 Alyssa Way
- 1121 Alyssa Way
- 10041 E Four Mile Rd
- 7119 Legacy Pkwy
- 10611 Portugee Phillips Rd
- 210 Ponderosa Trail
- 723 New Bedford Dr
- 419 Sierra Dr
- 6800 Brave Ct
- 6923 Willshire Blvd
- 1108 White Water Ct
- Lot 16 W Riding Club Rd
- Lot 15 W Riding Club Rd
