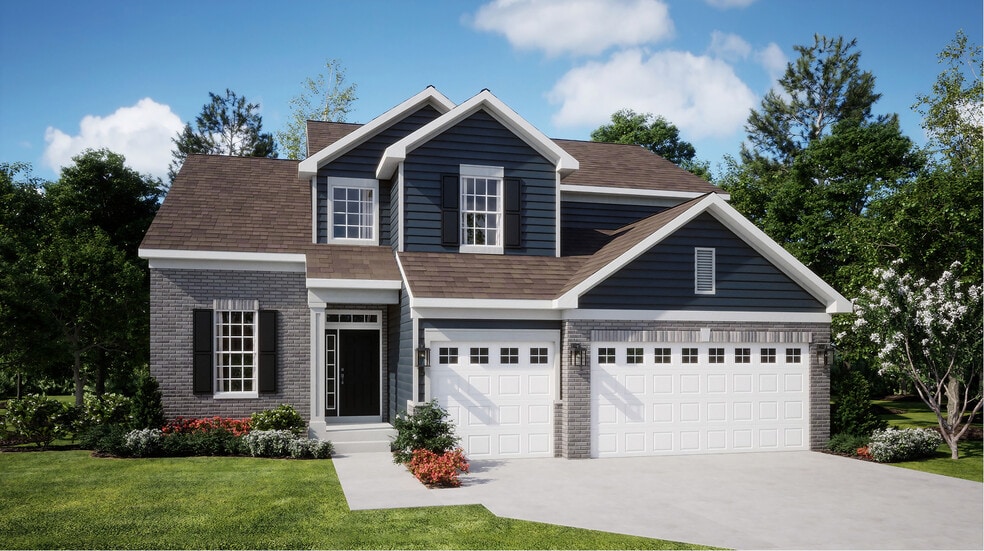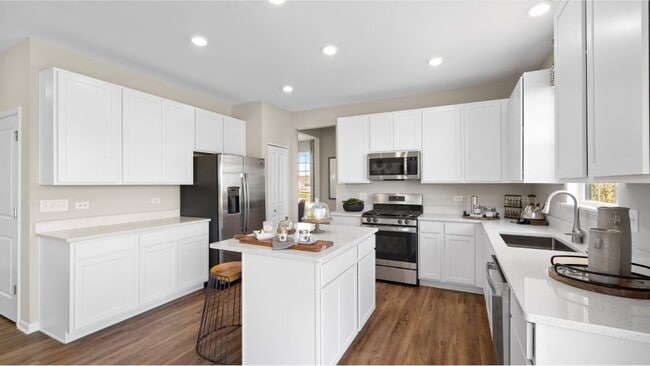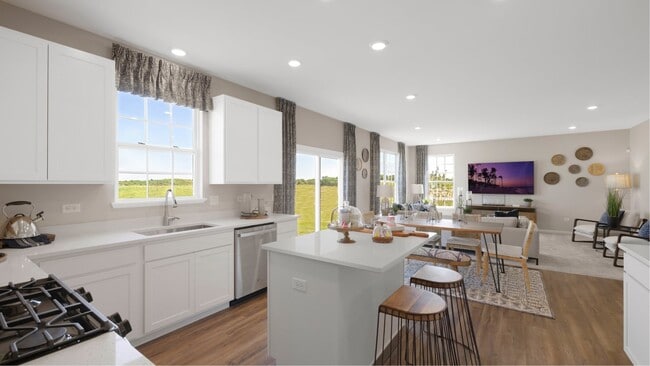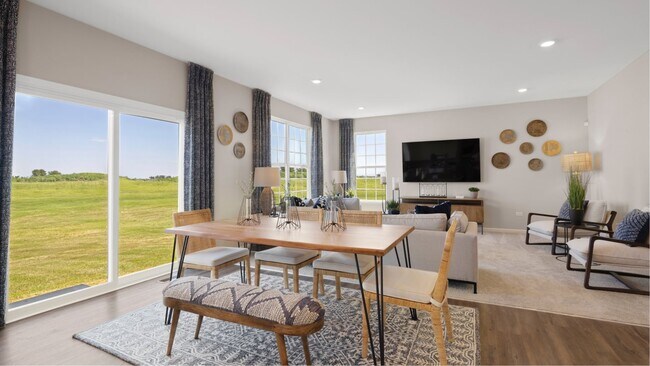
NEW CONSTRUCTION
AVAILABLE DEC 2025
Estimated payment $3,550/month
4
Beds
2
Baths
2,612
Sq Ft
$214
Price per Sq Ft
Highlights
- New Construction
- Den
- Community Playground
- Lincoln Elementary School Rated A
- Living Room
- Park
About This Home
This new two-story home features an expansive design with a convenient three-car garage. The first floor offers a formal living and dining room that complement the casual family room and breakfast room, plus a gourmet kitchen and a private study. Upstairs are three secondary bedrooms and an owner’s suite with a generously sized walk-in closet and luxe bathroom.
Sales Office
Hours
| Monday |
10:00 AM - 5:00 PM
|
| Tuesday |
10:00 AM - 5:00 PM
|
| Wednesday |
10:00 AM - 5:00 PM
|
| Thursday |
10:00 AM - 5:00 PM
|
| Friday |
10:00 AM - 5:00 PM
|
| Saturday |
10:00 AM - 5:00 PM
|
| Sunday |
11:00 AM - 5:00 PM
|
Sales Team
Daniel Feming
Office Address
9530 102nd Pl
Saint John, IN 46373
Home Details
Home Type
- Single Family
HOA Fees
- $50 Monthly HOA Fees
Parking
- 2 Car Garage
Taxes
Home Design
- New Construction
Interior Spaces
- 2-Story Property
- Living Room
- Dining Room
- Den
- Basement
Bedrooms and Bathrooms
- 4 Bedrooms
- 2 Full Bathrooms
Community Details
Recreation
- Community Playground
- Park
Map
Other Move In Ready Homes in Astoria
About the Builder
Since 1954, Lennar has built over one million new homes for families across America. They build in some of the nation’s most popular cities, and their communities cater to all lifestyles and family dynamics, whether you are a first-time or move-up buyer, multigenerational family, or Active Adult.
Nearby Homes
- Astoria
- 9400 101st Place
- Three Springs
- 9360 W 106th Place
- 8350 W 105th Ave
- 10511 Mahogany Terrace
- The Gates of St. John
- 10280 Joliet St
- 10873 Walnut Dr
- 10883 Walnut Dr
- 8746 Clover Ln
- The Gates of St. John - Townhomes - Maple Gate
- 11271 Atherton St
- 11252 Atherton St
- The Gates of St. John
- 11263 Atherton St
- 7848 W 106th Place
- 9925 Pheasant Ln
- Parrish Woods
- Sublime Estates






