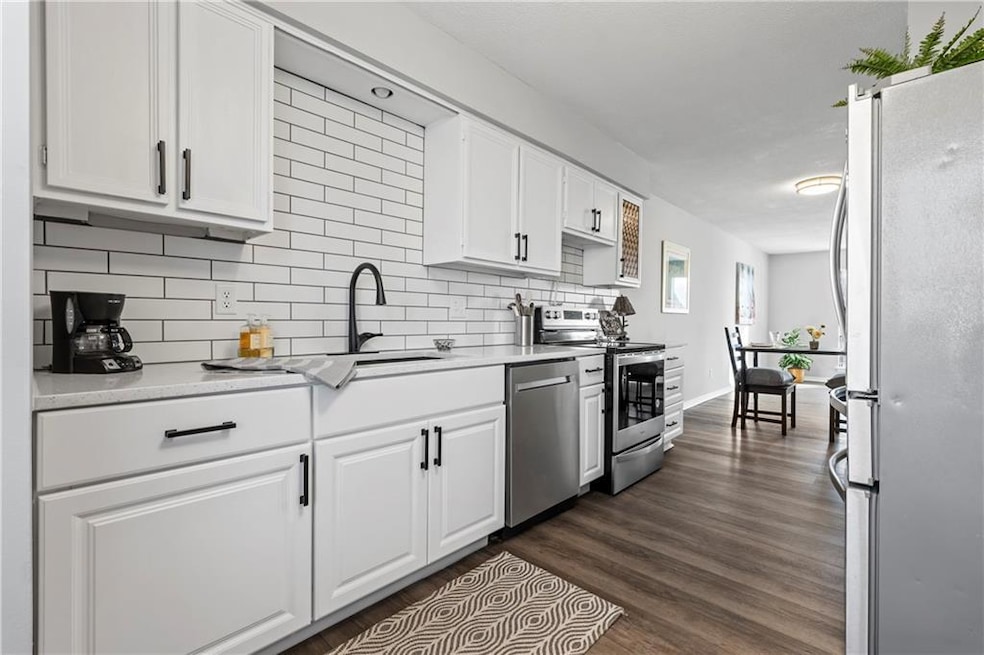
9405 Switzer Rd Overland Park, KS 66214
Elmhurst NeighborhoodHighlights
- Recreation Room
- Traditional Architecture
- Stainless Steel Appliances
- Shawnee Mission West High School Rated A-
- No HOA
- Thermal Windows
About This Home
As of April 2025This *FULLY RENOVATED*, 3 bedroom, 2.5 bath half-duplex, with fenced in backyard, offers a unique homeowner/investment opportunity in the heart of Overland Park & the sought after Shawnee Mission School District. The beautiful new kitchen boasts *QUARTZ COUNTERTOPS*, *STAINLESS STEEL APPLIANCES*, & a stylish *TILE BACKSPLASH*. The kitchen seamlessly connects to the dining area & living room, creating an inviting space for gatherings. The living room features a stately *BRICK FIREPLACE*, adding warmth & character to the home. Basement partially finished & perfect for office, rec room, or home gym, with plenty of room for storage.
Newly installed luxury *LVP FLOORING* flows throughout the home, offering both durability & modern appeal. Centrally located with easy access to downtown & south OP. *EASY ACCESS TO 69 hwy, I-35 & I-435 *, making commute a breeze. Only 5 minutes from Oak Park Mall, shopping & all the dining options you could want.
With modern updates throughout, this home is *MOVE-IN READY* & can serve as a comfortable owner-occupied residence or can generate immediate rental income. Don’t miss out on this exceptional opportunity to invest in a desirable & rapidly appreciating neighborhood!
RENOVATION UPGRADES: LVP flooring, new stair carpet, fresh paint throughout, new driveway concrete, new garage floor concrete, new hot water heater, new toilets, new light fixtures, new windows, new sinks & plumbing fixtures, new kitchen cabinets, quartz countertops, tile backsplash, stainless steel dishwasher & oven/range & more...
Last Agent to Sell the Property
Blue Valley Living Brokerage Phone: 913-289-4111 License #SP00235068 Listed on: 02/26/2025
Townhouse Details
Home Type
- Townhome
Est. Annual Taxes
- $1,103
Year Built
- Built in 1966
Lot Details
- 5,227 Sq Ft Lot
- West Facing Home
- Aluminum or Metal Fence
Parking
- 1 Car Attached Garage
Home Design
- Half Duplex
- Traditional Architecture
- Composition Roof
- Wood Siding
Interior Spaces
- 2-Story Property
- Thermal Windows
- Living Room with Fireplace
- Combination Dining and Living Room
- Recreation Room
- Smart Thermostat
Kitchen
- Built-In Electric Oven
- Freezer
- Dishwasher
- Stainless Steel Appliances
Flooring
- Carpet
- Ceramic Tile
Bedrooms and Bathrooms
- 3 Bedrooms
Finished Basement
- Laundry in Basement
- Basement Window Egress
Location
- City Lot
Schools
- Pawnee Elementary School
- Sm West High School
Utilities
- Central Air
- Heating System Uses Natural Gas
Community Details
- No Home Owners Association
- Wellington Sq. Subdivision
Listing and Financial Details
- Assessor Parcel Number NP88600017-0012
- $41 special tax assessment
Ownership History
Purchase Details
Home Financials for this Owner
Home Financials are based on the most recent Mortgage that was taken out on this home.Similar Homes in Overland Park, KS
Home Values in the Area
Average Home Value in this Area
Purchase History
| Date | Type | Sale Price | Title Company |
|---|---|---|---|
| Deed | -- | Security 1St Title | |
| Deed | -- | Security 1St Title |
Property History
| Date | Event | Price | Change | Sq Ft Price |
|---|---|---|---|---|
| 04/10/2025 04/10/25 | Sold | -- | -- | -- |
| 03/24/2025 03/24/25 | Pending | -- | -- | -- |
| 03/22/2025 03/22/25 | Price Changed | $284,000 | -3.4% | $176 / Sq Ft |
| 03/18/2025 03/18/25 | Price Changed | $294,000 | -1.7% | $182 / Sq Ft |
| 02/28/2025 02/28/25 | For Sale | $299,000 | -- | $185 / Sq Ft |
Tax History Compared to Growth
Tax History
| Year | Tax Paid | Tax Assessment Tax Assessment Total Assessment is a certain percentage of the fair market value that is determined by local assessors to be the total taxable value of land and additions on the property. | Land | Improvement |
|---|---|---|---|---|
| 2024 | $1,144 | $12,799 | $4,126 | $8,673 |
| 2023 | $1,153 | $12,190 | $4,126 | $8,064 |
| 2022 | $1,028 | $10,982 | $4,126 | $6,856 |
| 2021 | $888 | $8,764 | $3,439 | $5,325 |
| 2020 | $974 | $8,269 | $2,645 | $5,624 |
| 2019 | $940 | $9,315 | $2,147 | $7,168 |
| 2018 | $799 | $7,900 | $2,147 | $5,753 |
| 2017 | $1,582 | $15,283 | $2,147 | $13,136 |
| 2016 | $1,471 | $13,984 | $2,147 | $11,837 |
| 2015 | $1,316 | $12,811 | $2,147 | $10,664 |
| 2013 | -- | $12,259 | $2,147 | $10,112 |
Agents Affiliated with this Home
-

Seller's Agent in 2025
Bala Subramaniam
Blue Valley Living
(913) 908-6937
1 in this area
83 Total Sales
-
D
Buyer's Agent in 2025
Dana Considine
Compass Realty Group
(816) 280-2773
1 in this area
23 Total Sales
Map
Source: Heartland MLS
MLS Number: 2532852
APN: NP88600017-0012
- 9410 Taylor Dr
- 10319 W 92nd Place
- 10017 W 95th St
- 10240 W 96th Terrace Unit E
- 10120 W 96th St Unit B
- 10240 W 96th Terrace Unit B
- 9626 Perry Ln Unit D
- 9559 Perry Ln
- 10219 W 96th Terrace
- 10806 W 96th St
- 9210 Farley Ln
- 9444 Connell Dr
- 9707 W 92nd Terrace
- 10902 W 96th Terrace
- 9818 Melrose St
- 10513 W 90th St
- 11016 W 96th Terrace
- 10807 W 98th St
- 9009 Mastin St
- 9121 Hayes Dr






