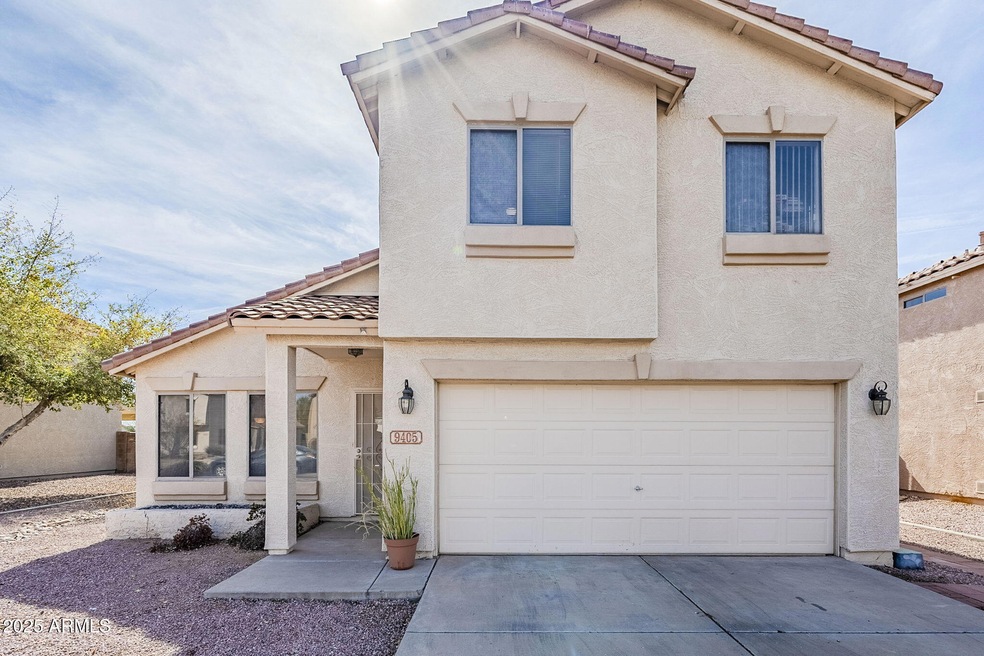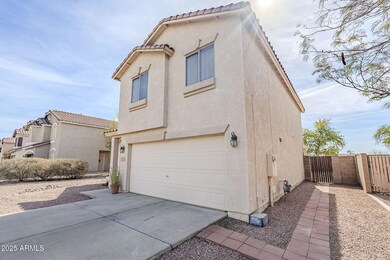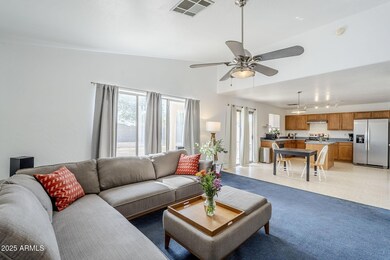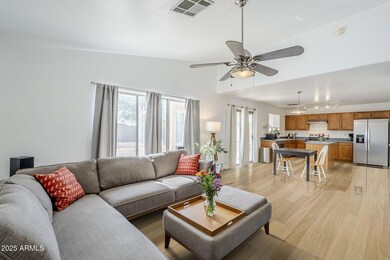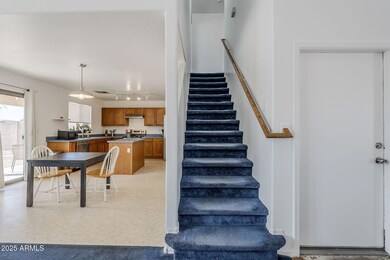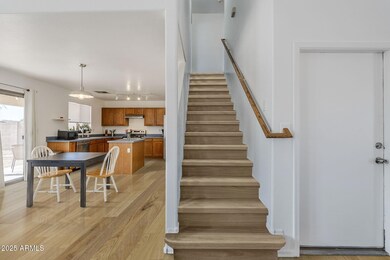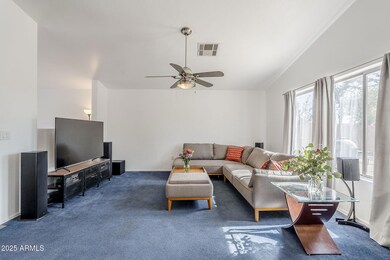
9405 W Palmer Dr Peoria, AZ 85345
Highlights
- Spanish Architecture
- Eat-In Kitchen
- Central Air
- Covered Patio or Porch
- Kitchen Island
- Ceiling Fan
About This Home
As of April 2025Charming home located in the highly sought-after community of Springer Ranch! Meticulously cared-for with 3-bedroom, 2.5-baths offers a fantastic floor plan and great potential. With soaring high ceilings, bright fresh paint, and updated stainless-steel appliances, this home is perfect for first-time buyers, investors, or anyone looking to make it their own. While the floors are ready for an update, the home has been beautifully maintained and is priced to sell with that in mind. The listing includes virtually upgraded photos to help visualize the potential of new flooring.
Enjoy easy highway access and proximity to popular destinations such as the Cardinals' Stadium, Spring Training facilities, Westgate, and more! Don't miss this one!
Last Agent to Sell the Property
Locality Real Estate License #SA625750000 Listed on: 02/27/2025

Home Details
Home Type
- Single Family
Est. Annual Taxes
- $894
Year Built
- Built in 1998
Lot Details
- 6,673 Sq Ft Lot
- Block Wall Fence
HOA Fees
- $46 Monthly HOA Fees
Parking
- 2 Car Garage
Home Design
- Spanish Architecture
- Wood Frame Construction
- Tile Roof
- Stucco
Interior Spaces
- 1,457 Sq Ft Home
- 1-Story Property
- Ceiling Fan
Kitchen
- Eat-In Kitchen
- Kitchen Island
- Laminate Countertops
Flooring
- Carpet
- Linoleum
- Concrete
Bedrooms and Bathrooms
- 3 Bedrooms
- Primary Bathroom is a Full Bathroom
- 2.5 Bathrooms
Outdoor Features
- Covered Patio or Porch
Schools
- Sun Valley Elementary School
- Raymond S. Kellis High School
Utilities
- Central Air
- Heating System Uses Natural Gas
Community Details
- Association fees include ground maintenance
- City Property Association, Phone Number (602) 437-4777
- Built by Trend Homes
- Springer Ranch Subdivision
Listing and Financial Details
- Tax Lot 21
- Assessor Parcel Number 142-90-073
Ownership History
Purchase Details
Home Financials for this Owner
Home Financials are based on the most recent Mortgage that was taken out on this home.Purchase Details
Purchase Details
Purchase Details
Home Financials for this Owner
Home Financials are based on the most recent Mortgage that was taken out on this home.Purchase Details
Purchase Details
Purchase Details
Home Financials for this Owner
Home Financials are based on the most recent Mortgage that was taken out on this home.Purchase Details
Purchase Details
Home Financials for this Owner
Home Financials are based on the most recent Mortgage that was taken out on this home.Similar Homes in Peoria, AZ
Home Values in the Area
Average Home Value in this Area
Purchase History
| Date | Type | Sale Price | Title Company |
|---|---|---|---|
| Warranty Deed | $330,000 | Security Title Agency | |
| Warranty Deed | -- | None Listed On Document | |
| Interfamily Deed Transfer | -- | None Available | |
| Special Warranty Deed | $105,000 | Lawyers Title Of Arizona Inc | |
| Special Warranty Deed | -- | Landamerica Title Agency | |
| Trustee Deed | $116,167 | None Available | |
| Warranty Deed | $150,000 | Westland Title Agency Of Az | |
| Interfamily Deed Transfer | -- | Transnation Title Insurance | |
| Special Warranty Deed | -- | Transnation Title Insurance | |
| Joint Tenancy Deed | $102,267 | Chicago Title Insurance Co |
Mortgage History
| Date | Status | Loan Amount | Loan Type |
|---|---|---|---|
| Open | $12,961 | No Value Available | |
| Open | $324,022 | FHA | |
| Previous Owner | $103,098 | FHA | |
| Previous Owner | $65,000 | Credit Line Revolving | |
| Previous Owner | $142,500 | Purchase Money Mortgage | |
| Previous Owner | $101,738 | FHA |
Property History
| Date | Event | Price | Change | Sq Ft Price |
|---|---|---|---|---|
| 04/09/2025 04/09/25 | Sold | $330,000 | +1.5% | $226 / Sq Ft |
| 03/02/2025 03/02/25 | Pending | -- | -- | -- |
| 02/27/2025 02/27/25 | For Sale | $325,000 | -- | $223 / Sq Ft |
Tax History Compared to Growth
Tax History
| Year | Tax Paid | Tax Assessment Tax Assessment Total Assessment is a certain percentage of the fair market value that is determined by local assessors to be the total taxable value of land and additions on the property. | Land | Improvement |
|---|---|---|---|---|
| 2025 | $894 | $11,815 | -- | -- |
| 2024 | $906 | $11,252 | -- | -- |
| 2023 | $906 | $26,170 | $5,230 | $20,940 |
| 2022 | $887 | $20,010 | $4,000 | $16,010 |
| 2021 | $950 | $18,100 | $3,620 | $14,480 |
| 2020 | $959 | $16,870 | $3,370 | $13,500 |
| 2019 | $928 | $15,080 | $3,010 | $12,070 |
| 2018 | $897 | $14,070 | $2,810 | $11,260 |
| 2017 | $897 | $12,330 | $2,460 | $9,870 |
| 2016 | $888 | $11,410 | $2,280 | $9,130 |
| 2015 | $829 | $9,070 | $1,810 | $7,260 |
Agents Affiliated with this Home
-
Margo Ingram
M
Seller's Agent in 2025
Margo Ingram
Locality Real Estate
(602) 418-6327
1 in this area
28 Total Sales
-
Kelly Cagle
K
Seller Co-Listing Agent in 2025
Kelly Cagle
Locality Real Estate
(540) 808-9697
1 in this area
14 Total Sales
-
Vera Oliveira

Buyer's Agent in 2025
Vera Oliveira
HomeSmart
(602) 292-4428
34 in this area
174 Total Sales
Map
Source: Arizona Regional Multiple Listing Service (ARMLS)
MLS Number: 6824899
APN: 142-90-073
- 9315 W Carol Ave
- 9625 N 94th Dr
- 9616 W Mountain View Rd Unit A
- 9243 W Brown St
- 9717 W Purdue Ave
- 10112 N 96th Ave Unit A
- 0 W Olive Ave Unit N
- 10899 W Olive Ave Unit G
- 9545 W Alice Ave
- 10151 N 97th Ave Unit B
- 10216 N 94th Ln
- 10226 N 93rd Dr
- 10134 N 97th Ave Unit B
- 10245 N 93rd Dr
- 10002 N 97th Dr Unit A
- 10018 N 97th Dr Unit A
- 8940 W Olive Ave Unit 39
- 8940 W Olive Ave Unit 134
- 8927 W Carol Ave
- 10228 N 97th Ave Unit A
