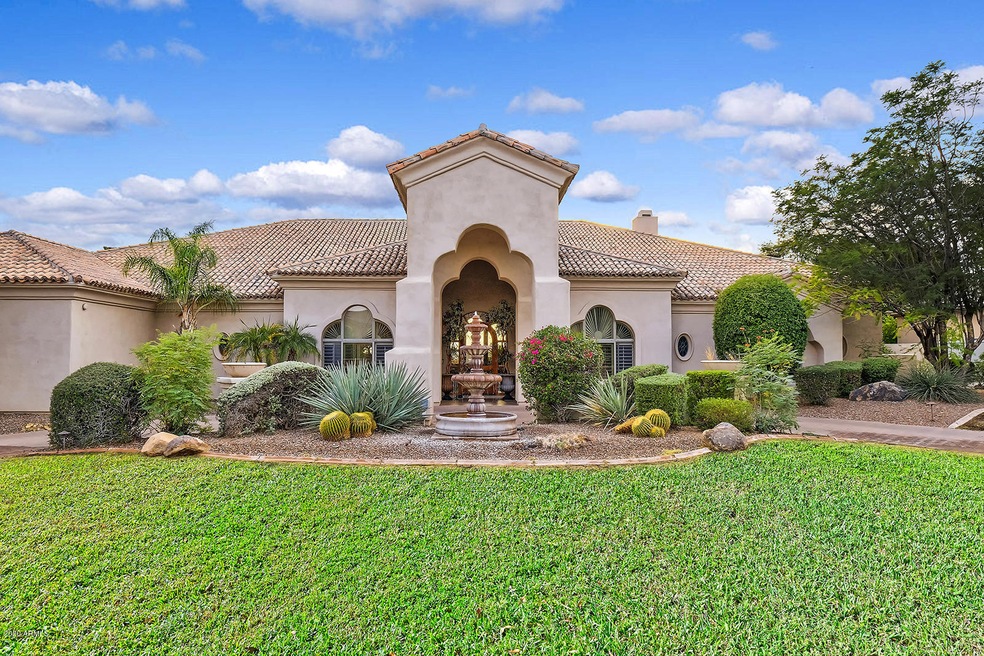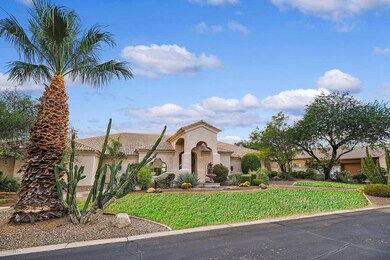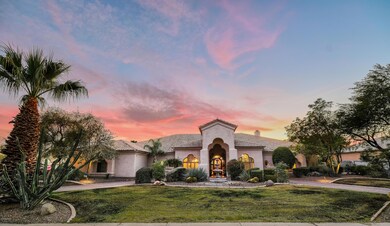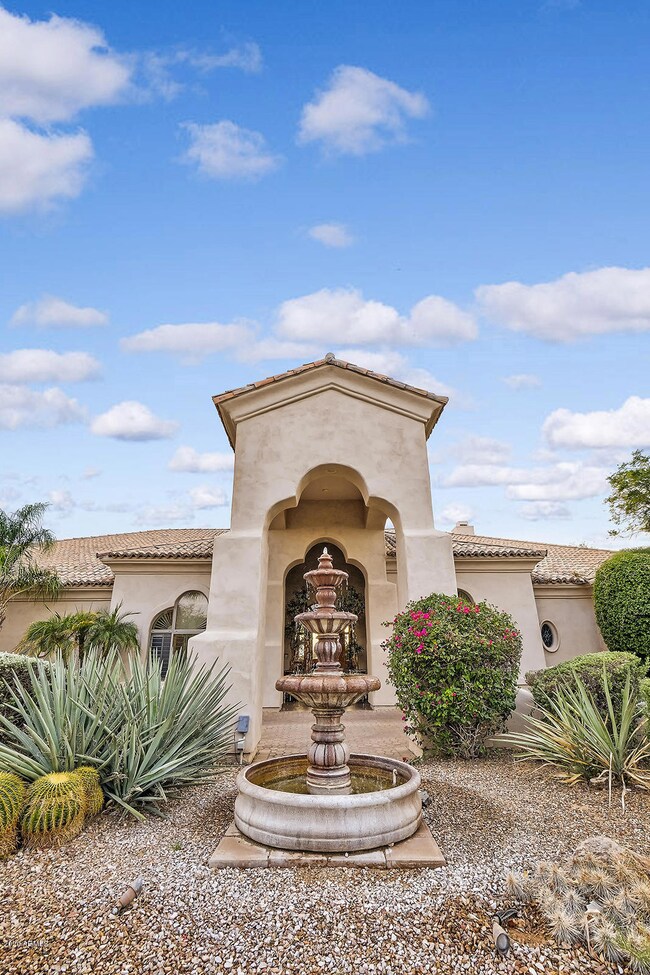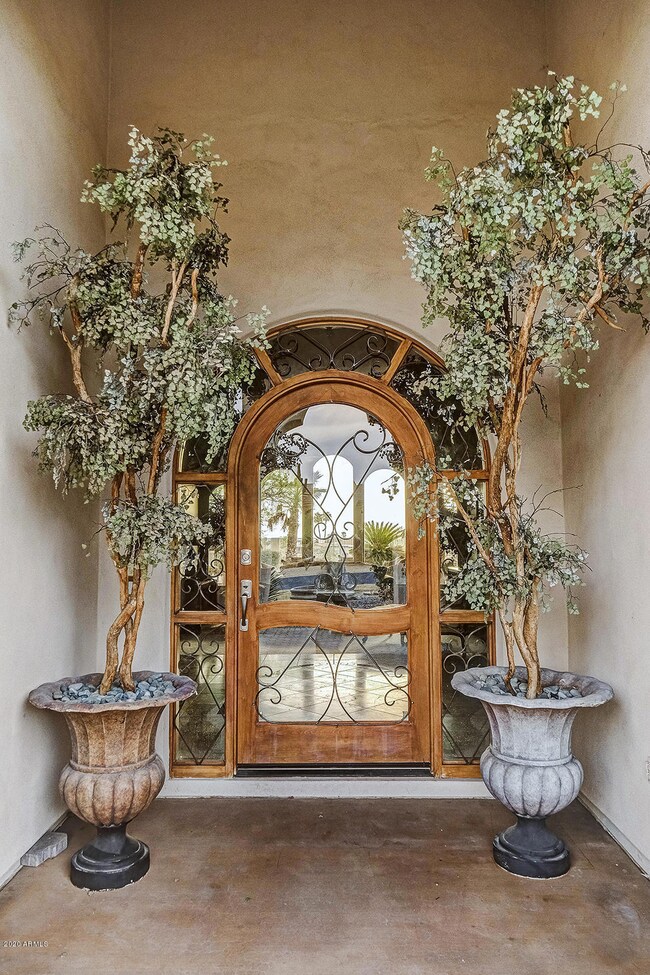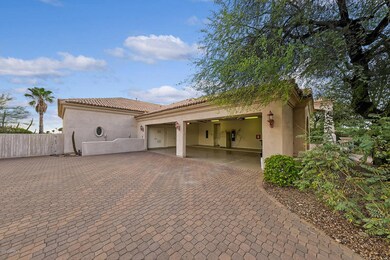
9406 N 128th Way Scottsdale, AZ 85259
Shea Corridor NeighborhoodHighlights
- Play Pool
- Gated Community
- Mountain View
- Laguna Elementary School Rated A
- 0.69 Acre Lot
- Fireplace in Primary Bedroom
About This Home
As of March 2021$297.38/SF!!! Seller will review all offers Feb 8th!! LOS DIAMANTES BEST BUY! No neighbors behind this Beauty. Enjoy the Expansive Mt Views, Dreamy Sunsets in your Ultra Private Back Yard with Pebble Tec Pool and Spa with Water Features, Outdoor Fireplace and sitting area and BBQ. Versatile and Sensational Floorplan awaits you inside this 5 bed/ 5.5 bath home. Travertine Flooring, Highly sophisticated open Kitchen with Granite Counters, Viking tStove/Oven combo. Formal Dining and Eat-in Dining Nook. Perfect Home for Entertaining with Wet Bar, Wine Fridge, etc. Large 5th Bedroom could be guest area with Sep Entrance or converted into a Media Room. Huge, Private Master Bedroom Suite with fireplace and sitting room. Well appointed Master Bath/Sep Shower and Two Walk in Closets. Handsome Executive Office with Built ins and private bath. Large, open Formal Living and Family Room space. Stunning Curb Appeal with Fountain, Glass Doors, Circular Drive and 4 Car Garages. Well Maintained with too many upgrades to mention! Walking distance to Award Winning BASIS Academy. BRING ME ALL OFFERS!! SELLER ARE MOTIVATED!!
Home Details
Home Type
- Single Family
Est. Annual Taxes
- $10,073
Year Built
- Built in 2000
Lot Details
- 0.69 Acre Lot
- Desert faces the front and back of the property
- Wrought Iron Fence
- Block Wall Fence
- Corner Lot
- Front and Back Yard Sprinklers
- Private Yard
- Grass Covered Lot
HOA Fees
- $140 Monthly HOA Fees
Parking
- 4 Car Garage
- Garage Door Opener
- Circular Driveway
Home Design
- Contemporary Architecture
- Santa Barbara Architecture
- Wood Frame Construction
- Tile Roof
- Stucco
Interior Spaces
- 5,383 Sq Ft Home
- 1-Story Property
- Wet Bar
- Central Vacuum
- Furnished
- Vaulted Ceiling
- Ceiling Fan
- Two Way Fireplace
- Family Room with Fireplace
- 2 Fireplaces
- Mountain Views
Kitchen
- Eat-In Kitchen
- Breakfast Bar
- Gas Cooktop
- Built-In Microwave
- Kitchen Island
- Granite Countertops
Flooring
- Carpet
- Stone
Bedrooms and Bathrooms
- 5 Bedrooms
- Fireplace in Primary Bedroom
- Primary Bathroom is a Full Bathroom
- 5.5 Bathrooms
- Dual Vanity Sinks in Primary Bathroom
- Hydromassage or Jetted Bathtub
- Bathtub With Separate Shower Stall
Accessible Home Design
- No Interior Steps
Pool
- Play Pool
- Heated Spa
Outdoor Features
- Covered patio or porch
- Outdoor Fireplace
- Built-In Barbecue
Schools
- Laguna Elementary School
- Mountainside Middle School
- Desert Mountain High School
Utilities
- Central Air
- Heating Available
Listing and Financial Details
- Tax Lot 24
- Assessor Parcel Number 217-31-381
Community Details
Overview
- Association fees include ground maintenance, (see remarks), street maintenance
- Peterson Company Association, Phone Number (480) 513-6846
- Los Diamantes Subdivision
Recreation
- Tennis Courts
- Community Playground
Security
- Gated Community
Ownership History
Purchase Details
Purchase Details
Home Financials for this Owner
Home Financials are based on the most recent Mortgage that was taken out on this home.Purchase Details
Home Financials for this Owner
Home Financials are based on the most recent Mortgage that was taken out on this home.Purchase Details
Home Financials for this Owner
Home Financials are based on the most recent Mortgage that was taken out on this home.Purchase Details
Home Financials for this Owner
Home Financials are based on the most recent Mortgage that was taken out on this home.Purchase Details
Similar Homes in Scottsdale, AZ
Home Values in the Area
Average Home Value in this Area
Purchase History
| Date | Type | Sale Price | Title Company |
|---|---|---|---|
| Special Warranty Deed | -- | None Listed On Document | |
| Warranty Deed | $1,587,500 | Dhi Title Agency | |
| Special Warranty Deed | $1,240,000 | First American Title Ins Co | |
| Cash Sale Deed | $1,350,000 | Russ Lyon Title Llc | |
| Warranty Deed | $1,094,357 | Security Title Agency | |
| Cash Sale Deed | $225,000 | Security Title Agency |
Mortgage History
| Date | Status | Loan Amount | Loan Type |
|---|---|---|---|
| Previous Owner | $1,190,625 | New Conventional | |
| Previous Owner | $417,000 | New Conventional | |
| Previous Owner | $747,500 | New Conventional | |
| Previous Owner | $730,000 | Unknown | |
| Previous Owner | $1,340,000 | Unknown | |
| Previous Owner | $133,102 | Credit Line Revolving | |
| Previous Owner | $1,000,000 | Unknown | |
| Previous Owner | $875,400 | New Conventional |
Property History
| Date | Event | Price | Change | Sq Ft Price |
|---|---|---|---|---|
| 03/29/2021 03/29/21 | Sold | $1,587,500 | -0.8% | $295 / Sq Ft |
| 02/01/2021 02/01/21 | Price Changed | $1,599,999 | -10.9% | $297 / Sq Ft |
| 01/22/2021 01/22/21 | Price Changed | $1,795,499 | 0.0% | $334 / Sq Ft |
| 01/05/2021 01/05/21 | Price Changed | $1,795,000 | -1.9% | $333 / Sq Ft |
| 12/26/2020 12/26/20 | Price Changed | $1,830,000 | -2.9% | $340 / Sq Ft |
| 11/05/2020 11/05/20 | For Sale | $1,884,333 | 0.0% | $350 / Sq Ft |
| 03/01/2015 03/01/15 | Rented | $5,450 | -6.0% | -- |
| 02/26/2015 02/26/15 | Under Contract | -- | -- | -- |
| 07/07/2014 07/07/14 | For Rent | $5,800 | +3.6% | -- |
| 07/31/2013 07/31/13 | Rented | $5,600 | -1.8% | -- |
| 07/22/2013 07/22/13 | Under Contract | -- | -- | -- |
| 05/14/2013 05/14/13 | For Rent | $5,700 | -- | -- |
Tax History Compared to Growth
Tax History
| Year | Tax Paid | Tax Assessment Tax Assessment Total Assessment is a certain percentage of the fair market value that is determined by local assessors to be the total taxable value of land and additions on the property. | Land | Improvement |
|---|---|---|---|---|
| 2025 | $6,175 | $143,025 | -- | -- |
| 2024 | $8,965 | $136,214 | -- | -- |
| 2023 | $8,965 | $162,350 | $32,470 | $129,880 |
| 2022 | $8,475 | $123,550 | $24,710 | $98,840 |
| 2021 | $9,184 | $119,400 | $23,880 | $95,520 |
| 2020 | $10,073 | $118,380 | $23,670 | $94,710 |
| 2019 | $9,720 | $117,430 | $23,480 | $93,950 |
| 2018 | $9,412 | $107,900 | $21,580 | $86,320 |
| 2017 | $9,014 | $103,470 | $20,690 | $82,780 |
| 2016 | $8,839 | $98,220 | $19,640 | $78,580 |
| 2015 | $7,814 | $99,470 | $19,890 | $79,580 |
Agents Affiliated with this Home
-
M
Seller's Agent in 2021
Michelle Poe
Compass
2 in this area
4 Total Sales
-

Buyer's Agent in 2021
Rukshini Sandrasegaran
Highgarden Real Estate
(317) 373-0153
1 in this area
11 Total Sales
-

Buyer's Agent in 2013
Michele Somers, pc
West USA Realty
(602) 818-9286
16 Total Sales
Map
Source: Arizona Regional Multiple Listing Service (ARMLS)
MLS Number: 6157020
APN: 217-31-381
- 9239 N 127th St
- 9584 N 129th Place
- 9441 N 129th Place
- 9693 N 129th Place
- 13074 E Saddlehorn Trail
- 9727 N 130th St Unit 27
- 12749 E Turquoise Ave
- 9415 N 124th St
- 10301 N 128th St
- 12863 E Cochise Rd
- 9053 N 123rd St
- 12595 E Cochise Dr Unit 2
- 12871 E North Ln
- 10532 N 128th Place
- 13358 E Mountain View Rd
- 10575 N 130th St Unit 1
- 12863 E Becker Ln
- 12313 E Gold Dust Ave
- xx E Shea Blvd Unit 1
- 10930 N 128th Way
