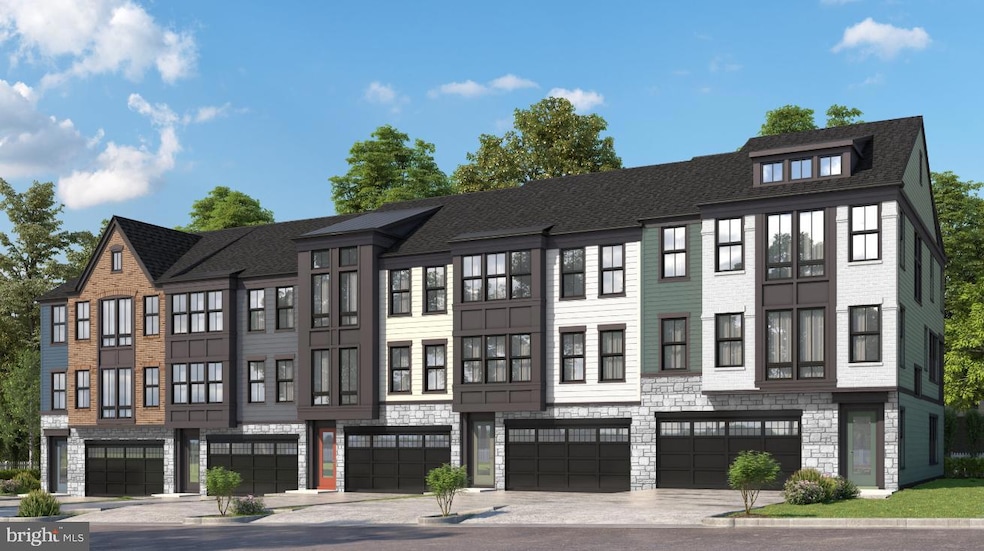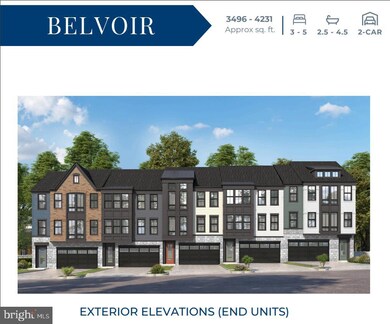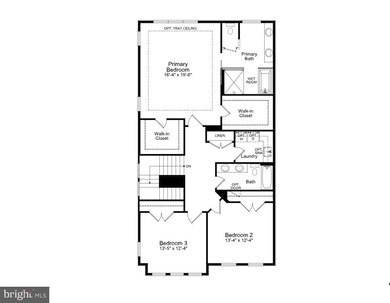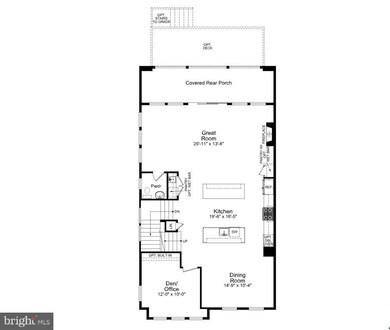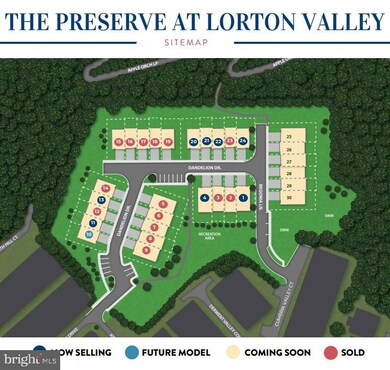9407 Dandelion Dr Lorton, VA 22079
Estimated payment $5,085/month
Highlights
- Fitness Center
- New Construction
- Open Floorplan
- South County Middle School Rated A
- Gourmet Kitchen
- 1-minute walk to Giles Run Meadow
About This Home
The Preserve at Lorton Valley is a brand new community of 30 brand new townhomes located off of Lorton Rd! This community will be joining the neighboring Lorton Valley HOA, offering an attractive array of amenities, including: access to a community center, fitness center, pool, athletic court, trash and recycling services, diverse community programs, 4 tot lots, and open green spaces. Enjoy plenty of local recreational opportunities including the Appleseed trail, Workhouse Art Center, and neighboring regional parks such as South Run and Occoquan! Close to Washington DC and major transportation surrounding the area. Close to I-95/Fairfax County Parkway/National and Dulles Airport and Lorton Station. Fantastic School System. Halley Elementary School and South County Middle and High School
Listing Agent
(571) 233-1188 ken@tetracorpva.com Tetra Corporation License #0225181889 Listed on: 05/28/2025
Townhouse Details
Home Type
- Townhome
Est. Annual Taxes
- $2,202
Year Built
- Built in 2025 | New Construction
Lot Details
- 3,686 Sq Ft Lot
- Backs To Open Common Area
- Wooded Lot
- Property is in excellent condition
HOA Fees
- $138 Monthly HOA Fees
Parking
- 2 Car Direct Access Garage
- 2 Driveway Spaces
- Front Facing Garage
- Garage Door Opener
- Parking Lot
Home Design
- Contemporary Architecture
- Transitional Architecture
- Entry on the 1st floor
- Slab Foundation
- Wood Walls
- Spray Foam Insulation
- Shingle Roof
- Architectural Shingle Roof
- Fiberglass Roof
- Stone Siding
- Vinyl Siding
- Brick Front
- Rough-In Plumbing
- HardiePlank Type
- Asphalt
Interior Spaces
- 3,496 Sq Ft Home
- Property has 3 Levels
- Elevator
- Open Floorplan
- Crown Molding
- Wood Ceilings
- Tray Ceiling
- Ceiling height of 9 feet or more
- Ceiling Fan
- Recessed Lighting
- Fireplace Mantel
- Metal Fireplace
- Gas Fireplace
- ENERGY STAR Qualified Windows with Low Emissivity
- Window Screens
- Family Room Off Kitchen
- Combination Kitchen and Dining Room
- Home Security System
- Attic
Kitchen
- Gourmet Kitchen
- Built-In Oven
- Gas Oven or Range
- Built-In Range
- Built-In Microwave
- ENERGY STAR Qualified Refrigerator
- Ice Maker
- ENERGY STAR Qualified Dishwasher
- Stainless Steel Appliances
- Kitchen Island
- Upgraded Countertops
- Disposal
Flooring
- Engineered Wood
- Carpet
- Tile or Brick
- Ceramic Tile
- Luxury Vinyl Plank Tile
Bedrooms and Bathrooms
- En-Suite Bathroom
- Walk-In Closet
- Soaking Tub
- Bathtub with Shower
Laundry
- Laundry on upper level
- Washer and Dryer Hookup
Eco-Friendly Details
- ENERGY STAR Qualified Equipment
Outdoor Features
- Deck
- Patio
- Exterior Lighting
- Playground
Schools
- Halley Elementary School
- South County Middle School
- South County High School
Utilities
- Central Heating and Cooling System
- Hot Water Heating System
- Programmable Thermostat
- 200+ Amp Service
- Tankless Water Heater
- Cable TV Available
Listing and Financial Details
- Tax Lot 4A
- Assessor Parcel Number 1073 09 0004A
Community Details
Overview
- Building Winterized
- Built by The Christopher Companies
- Lorton Valley Subdivision, Belvoir Floorplan
Amenities
- Common Area
- Community Center
Recreation
- Community Playground
- Fitness Center
- Community Pool
Security
- Carbon Monoxide Detectors
- Fire and Smoke Detector
Map
Home Values in the Area
Average Home Value in this Area
Property History
| Date | Event | Price | List to Sale | Price per Sq Ft |
|---|---|---|---|---|
| 06/03/2025 06/03/25 | Pending | -- | -- | -- |
| 05/28/2025 05/28/25 | For Sale | $919,900 | -- | $263 / Sq Ft |
Source: Bright MLS
MLS Number: VAFX2242094
- 9404 Dandelion Dr
- 9400 Dandelion Dr
- 9424 Dandelion Dr
- The Fairfax Plan at The Preserve at Lorton Valley - Townhomes
- The Gunston Plan at The Preserve at Lorton Valley - Townhomes
- The Belvoir Plan at The Preserve at Lorton Valley - Townhomes
- The Mason Plan at The Preserve at Lorton Valley - Townhomes
- 8378 Old Vicarage St
- 8205 Crossbrook Ct Unit 201
- 9220 Cardinal Forest Ln Unit E
- 9220G Cardinal Forest Ln Unit 9220G
- 9516 Sanger St
- 8307 Green Heron Way Unit 11
- 9257 Plaskett Ln
- 9071 Power House Rd Unit 102
- 8970 Fascination Ct Unit 315
- 8970 Fascination Ct Unit 412
- 8099 Paper Birch Dr
- 8410 Stargazer Lily Ct
- 9618 Inverary Ct
