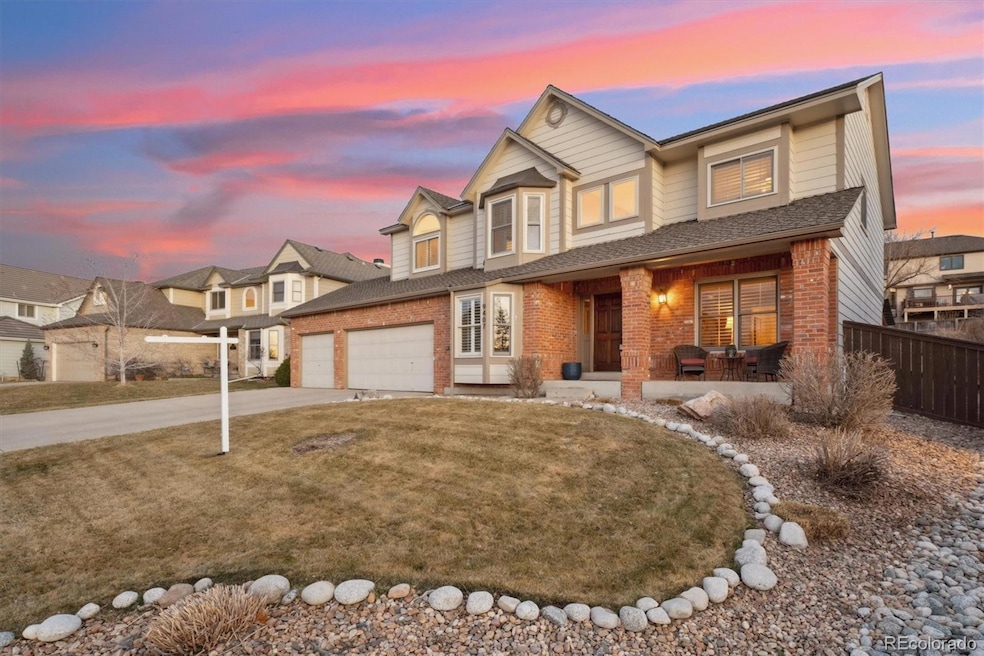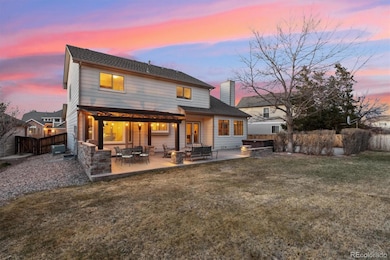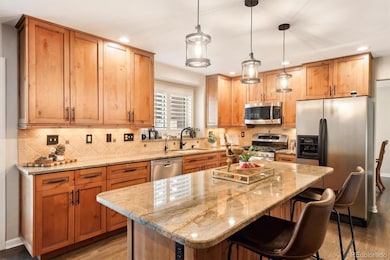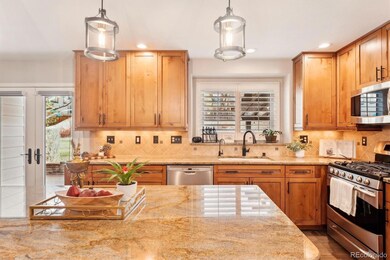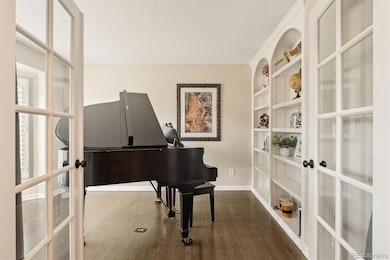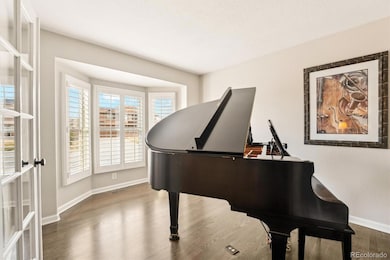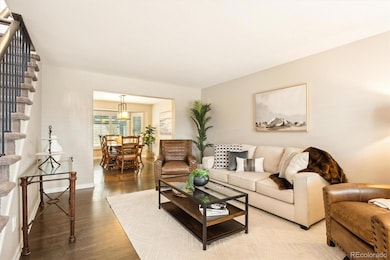
9407 Dolton Way Highlands Ranch, CO 80126
Northridge NeighborhoodHighlights
- Traditional Architecture
- Wood Flooring
- High Ceiling
- Sand Creek Elementary School Rated A-
- Bonus Room
- 4-minute walk to Toepfer Park
About This Home
As of July 2025Stunning, upgraded home in highly desirable Highlands Ranch
Located in the sought-after Northridge neighborhood of Highlands Ranch, this exceptional home offers everything today’s buyers are looking for. Nestled on a spacious lot with mature landscaping, it boasts high-end upgrades and a thoughtfully designed floor plan.
At the heart of the home is the beautifully remodeled kitchen, featuring custom cabinetry, a charming eat-in nook, and an open-concept layout that seamlessly connects to the inviting family room. A high-end, gas fireplace adds warmth and ambiance, while gleaming dark-stained hardwood floors extend throughout the main level, enhancing the home's elegance and sophistication. A dedicated main-floor study with built-ins and French doors provides the perfect space for remote work, while a formal dining room off the living room offers flexibility for entertaining.
Upstairs, the luxurious primary suite boasts a newly remodeled bathroom and walk-in closet. Three additional generously sized bedrooms—one with its own walk-in closet—share a well-appointed full bath with double sinks.
The fully finished basement offers incredible versatility, making it ideal for a media room, home gym, craft space, or additional office. Plus, the easily accessible crawl space provides ample storage.
One of the true highlights of this home is its exceptional outdoor living space. Step out to a sprawling stamped concrete patio, complete with an outdoor kitchen and a stylish pergola, all overlooking the expansive, oversized backyard. Whether you're hosting gatherings or simply unwinding, this space is perfect for embracing Colorado’s coveted outdoor lifestyle.
Finding a home like this in the highly desirable Northridge area is a rare opportunity. With its prime location, extensive upgrades, and unparalleled indoor and outdoor living spaces, this home is truly a must-see!
Last Agent to Sell the Property
Compass - Denver Brokerage Email: tj.gordon@compass.com,303-507-8170 License #1320660 Listed on: 03/21/2025

Home Details
Home Type
- Single Family
Est. Annual Taxes
- $5,122
Year Built
- Built in 1992 | Remodeled
Lot Details
- 0.31 Acre Lot
- Partially Fenced Property
- Landscaped
- Irrigation
- Private Yard
- Property is zoned PDU
HOA Fees
- $56 Monthly HOA Fees
Parking
- 3 Car Attached Garage
Home Design
- Traditional Architecture
- Brick Exterior Construction
- Slab Foundation
- Frame Construction
- Composition Roof
Interior Spaces
- 2-Story Property
- High Ceiling
- Ceiling Fan
- Bay Window
- Entrance Foyer
- Family Room with Fireplace
- Living Room
- Dining Room
- Den
- Bonus Room
- Wood Flooring
- Finished Basement
- Bedroom in Basement
- Laundry Room
Kitchen
- Eat-In Kitchen
- Cooktop
- Dishwasher
- Kitchen Island
- Granite Countertops
Bedrooms and Bathrooms
- 4 Bedrooms
Schools
- Sand Creek Elementary School
- Mountain Ridge Middle School
- Mountain Vista High School
Additional Features
- Patio
- Forced Air Heating and Cooling System
Community Details
- Highland Ranch Community Assoc. Association, Phone Number (303) 791-2500
- Highlands Ranch, Northridge Subdivision
Listing and Financial Details
- Exclusions: Personal items, the staging items, TV in Family room, hot tub.
- Assessor Parcel Number R0358106
Ownership History
Purchase Details
Home Financials for this Owner
Home Financials are based on the most recent Mortgage that was taken out on this home.Purchase Details
Home Financials for this Owner
Home Financials are based on the most recent Mortgage that was taken out on this home.Purchase Details
Purchase Details
Similar Homes in the area
Home Values in the Area
Average Home Value in this Area
Purchase History
| Date | Type | Sale Price | Title Company |
|---|---|---|---|
| Warranty Deed | $995,000 | Fidelity National Title | |
| Warranty Deed | $230,000 | North American Title Co | |
| Warranty Deed | $210,000 | -- | |
| Warranty Deed | $307,900 | -- |
Mortgage History
| Date | Status | Loan Amount | Loan Type |
|---|---|---|---|
| Open | $994,000 | VA | |
| Previous Owner | $577,000 | Balloon | |
| Previous Owner | $75,000 | Commercial | |
| Previous Owner | $100,000 | Credit Line Revolving | |
| Previous Owner | $185,000 | Future Advance Clause Open End Mortgage | |
| Previous Owner | $500,000 | Unknown | |
| Previous Owner | $205,000 | New Conventional | |
| Previous Owner | $500,000 | Unknown | |
| Previous Owner | $230,000 | Unknown | |
| Previous Owner | $0 | Stand Alone Second | |
| Previous Owner | $62,700 | Credit Line Revolving | |
| Previous Owner | $150,000 | Unknown | |
| Previous Owner | $0 | Unknown | |
| Previous Owner | $215,000 | Unknown | |
| Previous Owner | $184,000 | No Value Available |
Property History
| Date | Event | Price | Change | Sq Ft Price |
|---|---|---|---|---|
| 07/29/2025 07/29/25 | Sold | $995,000 | -2.9% | $290 / Sq Ft |
| 06/19/2025 06/19/25 | Pending | -- | -- | -- |
| 05/29/2025 05/29/25 | Price Changed | $1,025,000 | -6.7% | $299 / Sq Ft |
| 05/02/2025 05/02/25 | Price Changed | $1,099,000 | -5.7% | $320 / Sq Ft |
| 04/07/2025 04/07/25 | Price Changed | $1,165,000 | -2.9% | $340 / Sq Ft |
| 03/21/2025 03/21/25 | For Sale | $1,200,000 | -- | $350 / Sq Ft |
Tax History Compared to Growth
Tax History
| Year | Tax Paid | Tax Assessment Tax Assessment Total Assessment is a certain percentage of the fair market value that is determined by local assessors to be the total taxable value of land and additions on the property. | Land | Improvement |
|---|---|---|---|---|
| 2024 | $5,122 | $58,020 | $15,050 | $42,970 |
| 2023 | $5,112 | $58,020 | $15,050 | $42,970 |
| 2022 | $3,792 | $41,510 | $10,860 | $30,650 |
| 2021 | $3,945 | $41,510 | $10,860 | $30,650 |
| 2020 | $3,706 | $39,960 | $10,330 | $29,630 |
| 2019 | $3,720 | $39,960 | $10,330 | $29,630 |
| 2018 | $3,279 | $34,700 | $10,360 | $24,340 |
| 2017 | $2,986 | $34,700 | $10,360 | $24,340 |
| 2016 | $2,984 | $34,030 | $10,920 | $23,110 |
| 2015 | $3,048 | $34,030 | $10,920 | $23,110 |
| 2014 | $2,755 | $28,400 | $6,690 | $21,710 |
Agents Affiliated with this Home
-
T.J. Gordon

Seller's Agent in 2025
T.J. Gordon
Compass - Denver
(303) 507-8170
2 in this area
77 Total Sales
-
Seth Jenson

Buyer's Agent in 2025
Seth Jenson
Real Broker, LLC DBA Real
(720) 519-3913
2 in this area
203 Total Sales
-
Nathan Spector

Buyer Co-Listing Agent in 2025
Nathan Spector
Real Broker, LLC DBA Real
(720) 272-9082
3 in this area
45 Total Sales
Map
Source: REcolorado®
MLS Number: 2596035
APN: 2229-122-09-006
- 9409 Prairie View Dr
- 9393 Prairie View Dr
- 2249 Weatherstone Cir
- 3181 Firenze Place
- 2145 Wynterbrook Dr
- 2364 Weatherstone Cir
- 2535 Penhurst Place
- 9546 Firenze Way
- 9588 Firenze Way
- 9246 Sori Ln
- 2006 Chelsea Ct
- 9817 Clairton Ln
- 9228 Sori Ln
- 9151 Weatherstone Ct
- 3379 Cranston Cir
- 3370 Cascina Cir Unit D
- 3350 Cascina Cir Unit D
- 2226 Thistle Ridge Cir
- 1744 Brookside Dr
- 9256 Viaggio Way
