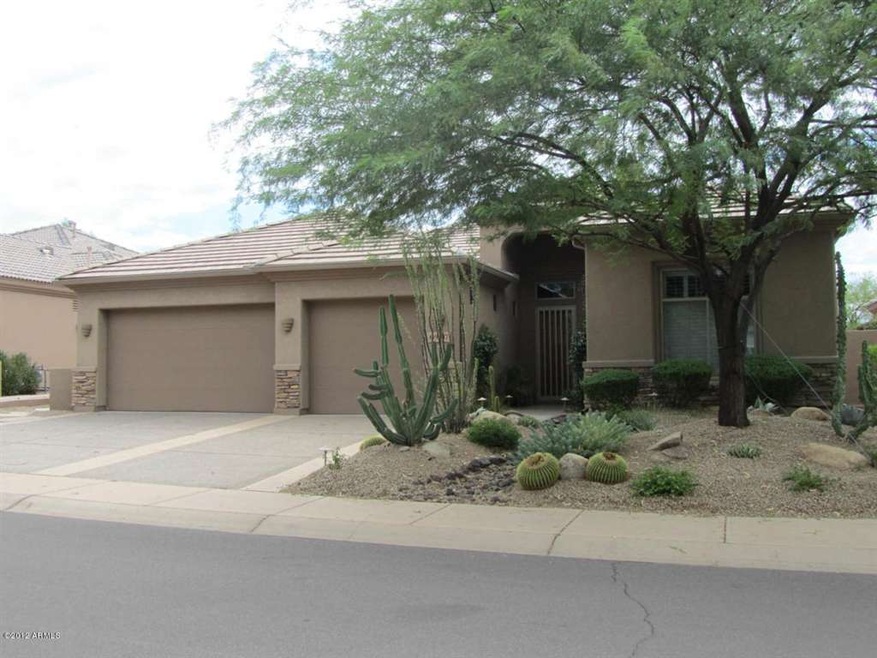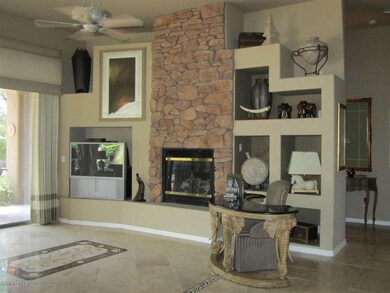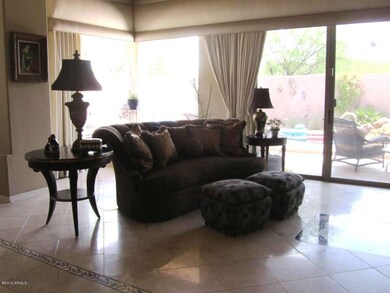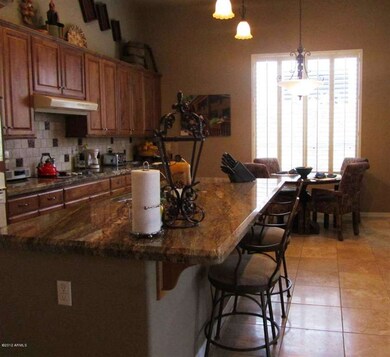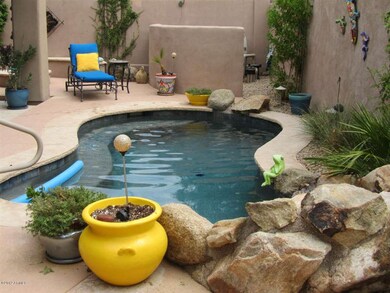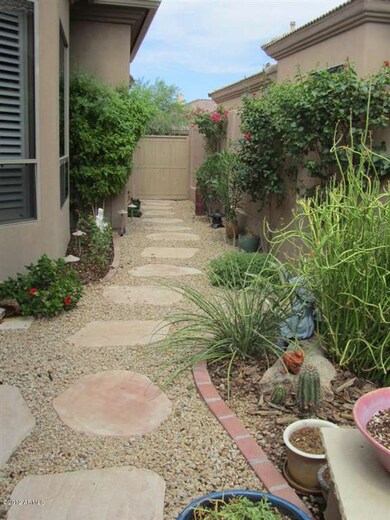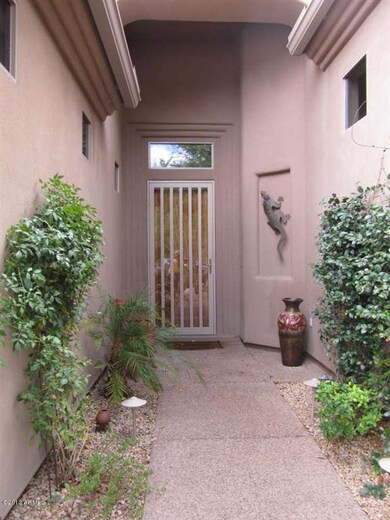
9407 E Cavalry Dr Scottsdale, AZ 85262
Legend Trail NeighborhoodHighlights
- Golf Course Community
- Fitness Center
- Clubhouse
- Cactus Shadows High School Rated A-
- Heated Spa
- Santa Barbara Architecture
About This Home
As of September 2016Open great room floor plan with upgrades including travertine floors, neutral paint throughout, granite counters in the large kitchen and formal dining room. 3 bedrooms or 2 plus a den/office. Plantation shutters, new dishwasher, garbage disposal and hot water heater. 3 car garage. Sun screens on south side, security door. Heated Spool with spa jets, auto sunscreens on Butt Glass windows, storage cabinets in garage. Built in BBQ, stone facing on front, gutters.
Last Agent to Sell the Property
Kathryn Edgeton
RE/MAX at the Village Listed on: 08/25/2012
Co-Listed By
Timothy McShane
RE/MAX at the Village
Home Details
Home Type
- Single Family
Est. Annual Taxes
- $1,975
Year Built
- Built in 2002
Lot Details
- 7,479 Sq Ft Lot
- Desert faces the front and back of the property
- Block Wall Fence
- Front and Back Yard Sprinklers
- Sprinklers on Timer
Parking
- 3 Car Garage
- Garage Door Opener
Home Design
- Santa Barbara Architecture
- Wood Frame Construction
- Tile Roof
- Stucco
Interior Spaces
- 2,503 Sq Ft Home
- 1-Story Property
- Ceiling height of 9 feet or more
- Ceiling Fan
- Gas Fireplace
- Living Room with Fireplace
- Fire Sprinkler System
- Washer and Dryer Hookup
Kitchen
- Eat-In Kitchen
- Built-In Microwave
- Dishwasher
- Kitchen Island
- Granite Countertops
Flooring
- Carpet
- Tile
Bedrooms and Bathrooms
- 3 Bedrooms
- Primary Bathroom is a Full Bathroom
- 2.5 Bathrooms
- Dual Vanity Sinks in Primary Bathroom
- Bathtub With Separate Shower Stall
Accessible Home Design
- No Interior Steps
Pool
- Heated Spa
- Heated Pool
Outdoor Features
- Covered patio or porch
- Fire Pit
- Built-In Barbecue
Schools
- Desert Sun Academy Elementary School
- Sonoran Trails Middle School
- Cactus Shadows High School
Utilities
- Refrigerated Cooling System
- Zoned Heating
- Heating System Uses Natural Gas
- High Speed Internet
- Cable TV Available
Listing and Financial Details
- Tax Lot 37
- Assessor Parcel Number 216-35-191
Community Details
Overview
- Property has a Home Owners Association
- Aam Association, Phone Number (602) 957-9191
- Legend Trail Subdivision
Amenities
- Clubhouse
- Recreation Room
- Laundry Facilities
Recreation
- Golf Course Community
- Tennis Courts
- Fitness Center
- Heated Community Pool
- Community Spa
Ownership History
Purchase Details
Purchase Details
Home Financials for this Owner
Home Financials are based on the most recent Mortgage that was taken out on this home.Purchase Details
Home Financials for this Owner
Home Financials are based on the most recent Mortgage that was taken out on this home.Purchase Details
Home Financials for this Owner
Home Financials are based on the most recent Mortgage that was taken out on this home.Purchase Details
Purchase Details
Home Financials for this Owner
Home Financials are based on the most recent Mortgage that was taken out on this home.Purchase Details
Home Financials for this Owner
Home Financials are based on the most recent Mortgage that was taken out on this home.Similar Homes in the area
Home Values in the Area
Average Home Value in this Area
Purchase History
| Date | Type | Sale Price | Title Company |
|---|---|---|---|
| Interfamily Deed Transfer | -- | None Available | |
| Warranty Deed | $475,000 | Clear Title Agency Of Az Llc | |
| Warranty Deed | $422,000 | Old Republic Title Company | |
| Warranty Deed | -- | None Available | |
| Cash Sale Deed | $400,000 | Us Title Agency Llc | |
| Warranty Deed | $315,000 | Capital Title Agency Inc | |
| Warranty Deed | $57,650 | Century Title Agency |
Mortgage History
| Date | Status | Loan Amount | Loan Type |
|---|---|---|---|
| Open | $75,000 | New Conventional | |
| Previous Owner | $18,000 | Credit Line Revolving | |
| Previous Owner | $398,000 | New Conventional | |
| Previous Owner | $32,900 | Credit Line Revolving | |
| Previous Owner | $337,600 | New Conventional | |
| Previous Owner | $322,000 | Unknown | |
| Previous Owner | $50,000 | Credit Line Revolving | |
| Previous Owner | $247,420 | Unknown | |
| Previous Owner | $249,000 | No Value Available | |
| Previous Owner | $57,650 | Seller Take Back |
Property History
| Date | Event | Price | Change | Sq Ft Price |
|---|---|---|---|---|
| 09/15/2016 09/15/16 | Sold | $475,000 | 0.0% | $190 / Sq Ft |
| 07/28/2016 07/28/16 | For Sale | $475,000 | +12.6% | $190 / Sq Ft |
| 05/20/2013 05/20/13 | Sold | $422,000 | -0.7% | $169 / Sq Ft |
| 03/27/2013 03/27/13 | Pending | -- | -- | -- |
| 03/21/2013 03/21/13 | Price Changed | $425,000 | -1.2% | $170 / Sq Ft |
| 03/13/2013 03/13/13 | Price Changed | $430,000 | -1.1% | $172 / Sq Ft |
| 03/07/2013 03/07/13 | Price Changed | $435,000 | -1.1% | $174 / Sq Ft |
| 02/27/2013 02/27/13 | Price Changed | $440,000 | -0.9% | $176 / Sq Ft |
| 02/21/2013 02/21/13 | Price Changed | $444,000 | -0.2% | $177 / Sq Ft |
| 02/14/2013 02/14/13 | Price Changed | $444,990 | -0.6% | $178 / Sq Ft |
| 02/07/2013 02/07/13 | Price Changed | $447,900 | -0.2% | $179 / Sq Ft |
| 01/03/2013 01/03/13 | Price Changed | $449,000 | -1.3% | $179 / Sq Ft |
| 12/13/2012 12/13/12 | Price Changed | $454,900 | -0.9% | $182 / Sq Ft |
| 12/08/2012 12/08/12 | Price Changed | $458,900 | -0.2% | $183 / Sq Ft |
| 11/30/2012 11/30/12 | For Sale | $459,900 | +15.0% | $184 / Sq Ft |
| 11/19/2012 11/19/12 | Sold | $400,000 | -5.9% | $160 / Sq Ft |
| 08/24/2012 08/24/12 | For Sale | $425,000 | -- | $170 / Sq Ft |
Tax History Compared to Growth
Tax History
| Year | Tax Paid | Tax Assessment Tax Assessment Total Assessment is a certain percentage of the fair market value that is determined by local assessors to be the total taxable value of land and additions on the property. | Land | Improvement |
|---|---|---|---|---|
| 2025 | $2,665 | $59,922 | -- | -- |
| 2024 | $2,702 | $57,068 | -- | -- |
| 2023 | $2,702 | $71,870 | $14,370 | $57,500 |
| 2022 | $2,594 | $56,960 | $11,390 | $45,570 |
| 2021 | $2,881 | $53,870 | $10,770 | $43,100 |
| 2020 | $2,835 | $50,580 | $10,110 | $40,470 |
| 2019 | $2,745 | $50,000 | $10,000 | $40,000 |
| 2018 | $2,663 | $49,330 | $9,860 | $39,470 |
| 2017 | $2,555 | $50,830 | $10,160 | $40,670 |
| 2016 | $2,933 | $48,110 | $9,620 | $38,490 |
| 2015 | $2,774 | $43,680 | $8,730 | $34,950 |
Agents Affiliated with this Home
-

Seller's Agent in 2016
Stephanie Anderson
Russ Lyon Sotheby's International Realty
(602) 315-3633
20 in this area
87 Total Sales
-

Seller Co-Listing Agent in 2016
Connie Edelman
Compass
(602) 697-3767
21 in this area
72 Total Sales
-

Buyer's Agent in 2016
Judy Zimet
Compass
(480) 440-3015
1 in this area
36 Total Sales
-
J
Buyer's Agent in 2016
Judith Zimet
Berkshire Hathaway HomeServices Arizona Properties
-

Seller's Agent in 2013
James Wexler
Jason Mitchell Real Estate
(480) 289-6818
400 Total Sales
-
K
Seller Co-Listing Agent in 2013
Kellen Britt
Fathom Realty
(480) 298-0133
75 Total Sales
Map
Source: Arizona Regional Multiple Listing Service (ARMLS)
MLS Number: 4808979
APN: 216-35-191
- 34687 N 93rd Place
- 9502 E Chuckwagon Ln Unit 20
- 9508 E Chuckwagon Ln
- 9560 E Raindance Trail
- 9604 E Chuckwagon Ln
- 9562 E Cavalry Dr
- 34457 N Legend Trail Pkwy Unit 2020
- 35360 N 93rd Way
- 9235 E Vista Dr
- 35195 N 98th St Unit 85
- 34464 N 99th Way
- 34428 N 99th Way
- 8768 E Villa Cassandra Dr
- 8742 E Villa Cassandra Dr
- 35443 N 87th Place
- 34096 N 87th Way
- 35348 N 87th St
- 8606 E Arroyo Seco Rd
- 8599 E Sand Flower Dr
- 8627 E Arroyo Hondo Rd Unit 38
