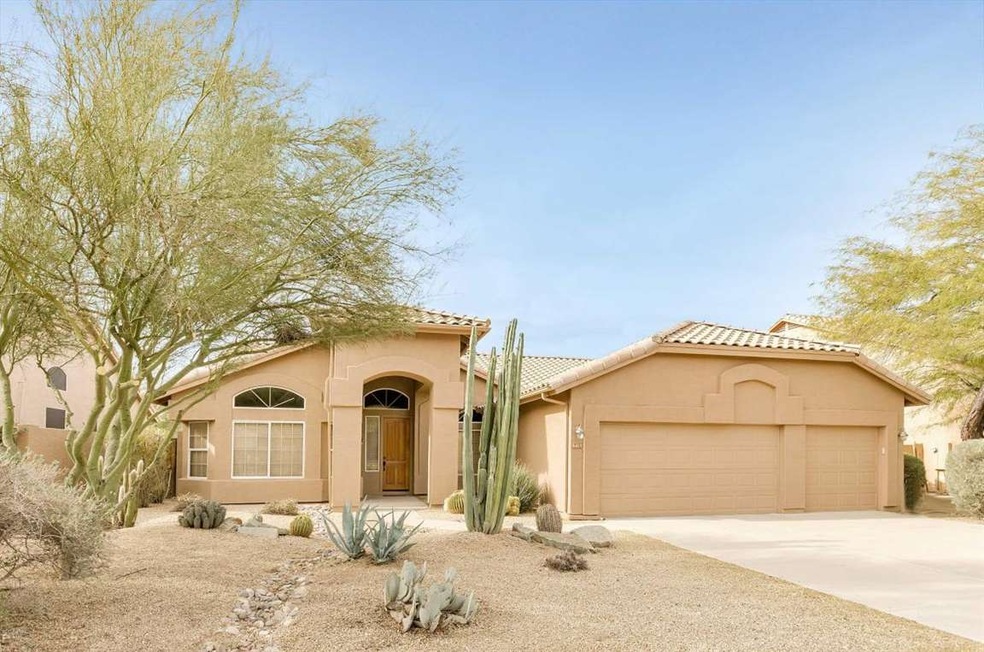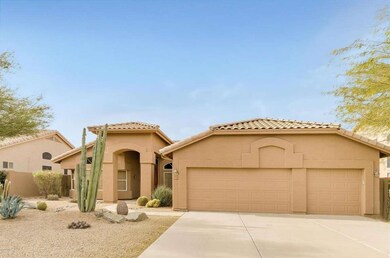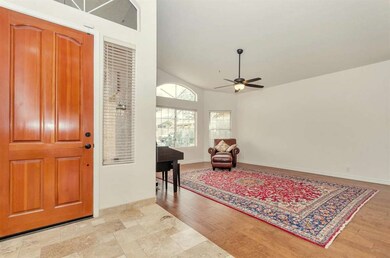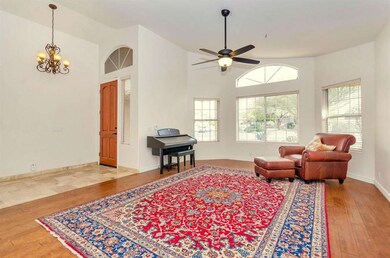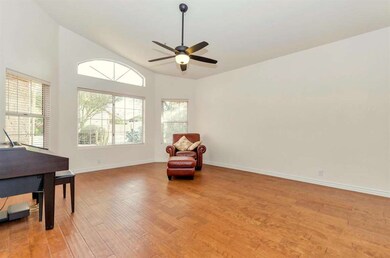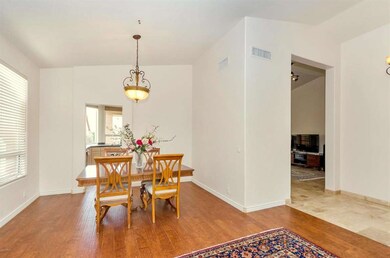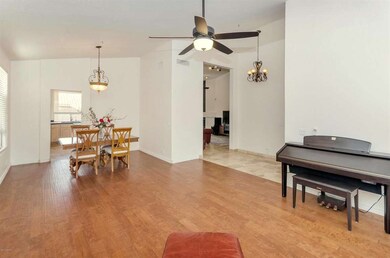
9407 E Maple Dr Unit 3 Scottsdale, AZ 85255
DC Ranch NeighborhoodAbout This Home
As of August 2018Bright and inviting are the two best ways to describe this home. Entering you will note the extraordinary stone flooring with its pleasing design. There is also rich wood flooring that offers an imaginative contrast. Both bathrooms have been completely remodeled, again giving you a luxury finish with inspired and thoughtful detailing. A real wood burning fireplace can be found in the family room. In the rear yard you’ll enjoy the sparkling pool and spa, they can be heated if you so desire. A spacious 3-car garage with remote entry is a nice touch. The landscaping is very low maintenance, a leisure time enhancer.
Last Agent to Sell the Property
Keith Paulson
Coldwell Banker Realty License #BR101447000 Listed on: 02/08/2014
Home Details
Home Type
Single Family
Est. Annual Taxes
$3,723
Year Built
1994
Lot Details
0
Parking
3
Listing Details
- Cross Street: Pima Road and Legacy
- Legal Info Range: 5E
- Property Type: Residential
- HOA #2: N
- Association Fees Land Lease Fee: N
- Recreation Center Fee 2: N
- Recreation Center Fee: N
- Total Monthly Fee Equivalent: 38.66
- Basement: N
- Updated Partial or Full Bathrooms: Full
- Bathrooms Year Updated: 2011
- Updated Floors: Full
- Items Updated Floor Yr Updated: 2011
- Parking Spaces Slab Parking Spaces: 3.0
- Parking Spaces Total Covered Spaces: 3.0
- Separate Den Office Sep Den Office: N
- Year Built: 1994
- Spa Private: Yes
- Tax Year: 2013
- Directions: North on Pima Road from the 101 to Legacy, east on Legacy to 94th Street, north on 94th Street to 93rd Way, north on 93rd Way to Taro Lane, east to 94th Place, north to Maple, west to home.
- Property Sub Type: Single Family - Detached
- Lot Size Acres: 0.18
- Co List Office Mls Id: cbrb02
- Co List Office Phone: 602-954-6888
- Subdivision Name: Ironwood Village
- Property Attached Yn: No
- ResoBuildingAreaSource: Assessor
- Association Fees:HOA Fee2: 232.0
- Windows:Dual Pane: Yes
- Cooling:Ceiling Fan(s): Yes
- Technology:Cable TV Avail: Yes
- Special Features: VirtualTour
Interior Features
- Flooring: Stone, Wood
- Spa Features: Heated, Private
- Possible Bedrooms: 4
- Total Bedrooms: 4
- Fireplace Features: 1 Fireplace, Family Room
- Fireplace: Yes
- Interior Amenities: Master Downstairs, Walk-In Closet(s), Eat-in Kitchen, 9+ Flat Ceilings, Vaulted Ceiling(s), Kitchen Island, Pantry, Double Vanity, Full Bth Master Bdrm, Separate Shwr & Tub
- Living Area: 2343.0
- Stories: 1
- Window Features: Double Pane Windows
- Kitchen Features:RangeOven Elec: Yes
- Kitchen Features:Dishwasher2: Yes
- Kitchen Features:Built-in Microwave: Yes
- Fireplace:_one_ Fireplace: Yes
- Kitchen Features:Kitchen Island: Yes
- Master Bathroom:Double Sinks: Yes
- Community Features:BikingWalking Path: Yes
- Community Features:Comm Tennis Court(s): Yes
- Kitchen Features:Disposal2: Yes
- Kitchen Features:Refrigerator2: Yes
- Kitchen Features Pantry: Yes
- Fireplace:Fireplace Family Rm: Yes
- Kitchen Features:Non-laminate Counter: Yes
- Other Rooms:Family Room: Yes
- Kitchen Features:Reverse Osmosis: Yes
- Community Features:Children_squote_s Playgrnd: Yes
Exterior Features
- Fencing: Block
- Exterior Features: Covered Patio(s), Patio
- Lot Features: Sprinklers In Rear, Sprinklers In Front, Desert Back, Desert Front, Auto Timer H2O Front, Auto Timer H2O Back
- Pool Features: Heated, Private
- Disclosures: Seller Discl Avail
- Construction Type: Painted, Stucco, Frame - Wood
- Roof: Tile
- Construction:Frame - Wood: Yes
- Exterior Features:Covered Patio(s): Yes
- Exterior Features:Patio: Yes
Garage/Parking
- Total Covered Spaces: 3.0
- Parking Features: Dir Entry frm Garage, Electric Door Opener
- Attached Garage: No
- Garage Spaces: 3.0
- Open Parking Spaces: 3.0
- Parking Features:Dir Entry frm Garage: Yes
- Parking Features:Electric Door Opener: Yes
Utilities
- Cooling: Refrigeration, Ceiling Fan(s)
- Heating: Electric
- Laundry Features: Inside, Wshr/Dry HookUp Only
- Security: Security System Owned
- Water Source: City Water
- Heating:Electric: Yes
Condo/Co-op/Association
- Community Features: Tennis Court(s), Playground, Biking/Walking Path
- Amenities: Management
- Association Fee Frequency: Semi-Annually
- Association Name: Ironwood Village 3
- Phone: 480-551-4300
- Association: Yes
Association/Amenities
- Association Fees:HOA YN2: Y
- Association Fees:HOA Transfer Fee2: 395.0
- Association Fees:HOA Paid Frequency: Semi-Annually
- Association Fees:HOA Name4: Ironwood Village 3
- Association Fees:HOA Telephone4: (480) 551-4300
- Association Fees:PAD Fee YN2: N
- Association Fees:Cap ImprovementImpact Fee _percent_: $
- Association Fee Incl:Common Area Maint3: Yes
- Association Fees:HOA Management Company: First Service
- Association Fees:HOA Management Phone: (480) 551-4300
- Association Fees:Cap ImprovementImpact Fee 2 _percent_: $
Schools
- Elementary School: Copper Ridge Elementary School
- High School: Chaparral High School
- Middle Or Junior School: Copper Ridge Middle School
Lot Info
- Land Lease: No
- Lot Size Sq Ft: 8046.0
- Parcel #: 217-12-613
- ResoLotSizeUnits: SquareFeet
Green Features
- Green Water Conservation: Tankless Ht Wtr Heat
Building Info
- Builder Name: UDC Homes
Tax Info
- Tax Annual Amount: 2619.12
- Tax Book Number: 217.00
- Tax Lot: 178
- Tax Map Number: 12.00
Ownership History
Purchase Details
Home Financials for this Owner
Home Financials are based on the most recent Mortgage that was taken out on this home.Purchase Details
Home Financials for this Owner
Home Financials are based on the most recent Mortgage that was taken out on this home.Purchase Details
Home Financials for this Owner
Home Financials are based on the most recent Mortgage that was taken out on this home.Purchase Details
Home Financials for this Owner
Home Financials are based on the most recent Mortgage that was taken out on this home.Purchase Details
Home Financials for this Owner
Home Financials are based on the most recent Mortgage that was taken out on this home.Purchase Details
Home Financials for this Owner
Home Financials are based on the most recent Mortgage that was taken out on this home.Similar Homes in Scottsdale, AZ
Home Values in the Area
Average Home Value in this Area
Purchase History
| Date | Type | Sale Price | Title Company |
|---|---|---|---|
| Warranty Deed | $517,500 | Security Title Agency Inc | |
| Interfamily Deed Transfer | -- | Metropolitan Title Agency | |
| Cash Sale Deed | $480,000 | Magnus Title Agency | |
| Warranty Deed | $322,000 | Equity Title Agency Inc | |
| Warranty Deed | $327,000 | Fidelity National Title | |
| Warranty Deed | $255,000 | Grand Canyon Title Agency In |
Mortgage History
| Date | Status | Loan Amount | Loan Type |
|---|---|---|---|
| Open | $388,125 | Future Advance Clause Open End Mortgage | |
| Previous Owner | $200,000 | Adjustable Rate Mortgage/ARM | |
| Previous Owner | $289,800 | New Conventional | |
| Previous Owner | $370,738 | Unknown | |
| Previous Owner | $100,000 | Credit Line Revolving | |
| Previous Owner | $261,600 | New Conventional | |
| Previous Owner | $135,000 | New Conventional | |
| Previous Owner | $85,000 | No Value Available |
Property History
| Date | Event | Price | Change | Sq Ft Price |
|---|---|---|---|---|
| 07/04/2025 07/04/25 | For Sale | $1,100,000 | +112.6% | $469 / Sq Ft |
| 08/17/2018 08/17/18 | Sold | $517,500 | -0.5% | $221 / Sq Ft |
| 07/04/2018 07/04/18 | Pending | -- | -- | -- |
| 06/27/2018 06/27/18 | Price Changed | $519,900 | -0.8% | $222 / Sq Ft |
| 06/22/2018 06/22/18 | Price Changed | $524,000 | -0.2% | $224 / Sq Ft |
| 06/14/2018 06/14/18 | Price Changed | $524,900 | -0.9% | $224 / Sq Ft |
| 06/02/2018 06/02/18 | For Sale | $529,900 | +10.4% | $226 / Sq Ft |
| 05/15/2014 05/15/14 | Sold | $480,000 | -2.0% | $205 / Sq Ft |
| 04/22/2014 04/22/14 | Pending | -- | -- | -- |
| 04/04/2014 04/04/14 | Price Changed | $490,000 | -2.0% | $209 / Sq Ft |
| 02/08/2014 02/08/14 | For Sale | $500,000 | -- | $213 / Sq Ft |
Tax History Compared to Growth
Tax History
| Year | Tax Paid | Tax Assessment Tax Assessment Total Assessment is a certain percentage of the fair market value that is determined by local assessors to be the total taxable value of land and additions on the property. | Land | Improvement |
|---|---|---|---|---|
| 2025 | $3,723 | $55,021 | -- | -- |
| 2024 | $3,680 | $52,401 | -- | -- |
| 2023 | $3,680 | $69,880 | $13,970 | $55,910 |
| 2022 | $3,492 | $52,350 | $10,470 | $41,880 |
| 2021 | $3,710 | $47,560 | $9,510 | $38,050 |
| 2020 | $3,677 | $44,970 | $8,990 | $35,980 |
| 2019 | $3,549 | $41,520 | $8,300 | $33,220 |
| 2018 | $2,977 | $41,100 | $8,220 | $32,880 |
| 2017 | $2,809 | $40,500 | $8,100 | $32,400 |
| 2016 | $2,753 | $39,260 | $7,850 | $31,410 |
| 2015 | $2,645 | $38,000 | $7,600 | $30,400 |
Agents Affiliated with this Home
-
G
Seller's Agent in 2025
Greg Rezac
RE/MAX
-
B
Seller's Agent in 2018
Brent Weekes
Oasis Homes
-
G
Buyer's Agent in 2018
Greg ABR
RE/MAX on Tatum Realty
-
K
Seller's Agent in 2014
Keith Paulson
Coldwell Banker Realty
-
R
Seller Co-Listing Agent in 2014
Rhonda Alston
Coldwell Banker Realty
-
B
Buyer's Agent in 2014
Barbara Kennedy
Realty One Group
Map
Source: Arizona Regional Multiple Listing Service (ARMLS)
MLS Number: 5067058
APN: 217-12-613
- 9372 E Taro Ln
- 19007 N 94th Place
- 18908 N 94th Place Unit II
- 9477 E Rosemonte Dr
- 9203 E Topeka Dr
- 9467 E Rockwood Dr
- 19102 N 91st St
- 9127 E Siesta Ln
- 9267 E Rimrock Dr
- 9130 E Rosemonte Dr
- 18930 N 91st St
- 9571 E Nittany Dr
- 18653 N 93rd St
- 18515 N 94th St
- 19054 N 97th Place
- 18577 N 92nd Place
- 9112 E Palm Tree Dr
- 18559 N 92nd Place
- 18558 N 92nd Place
- 18500 N 95th St
