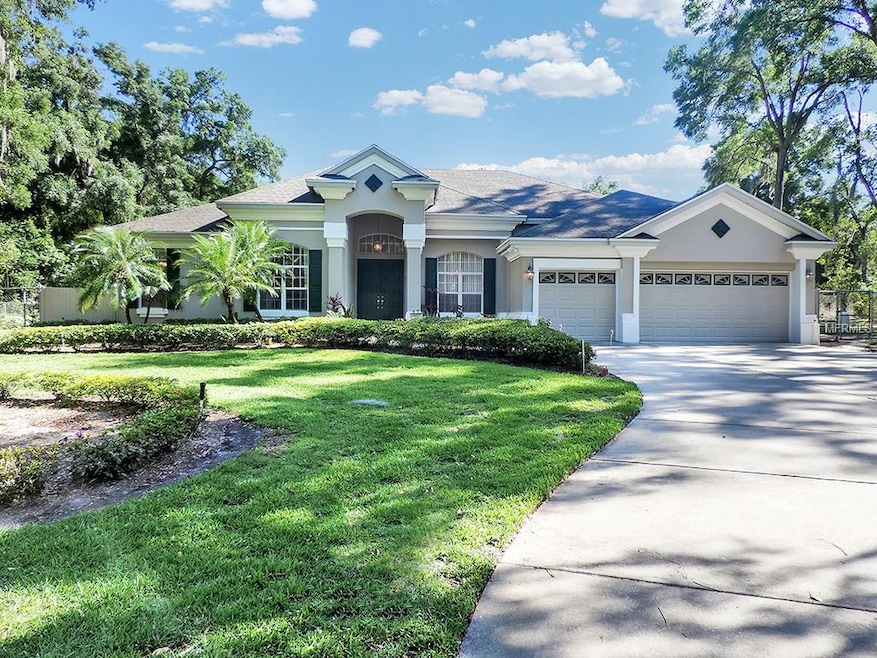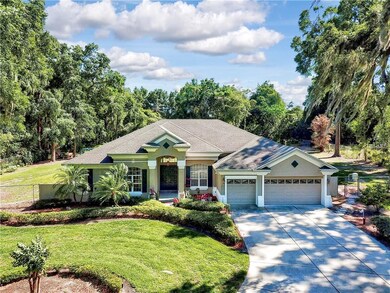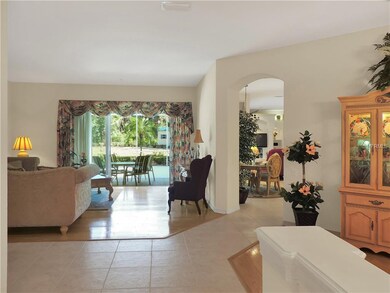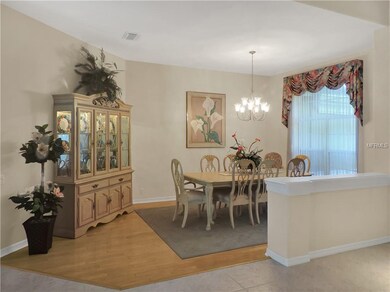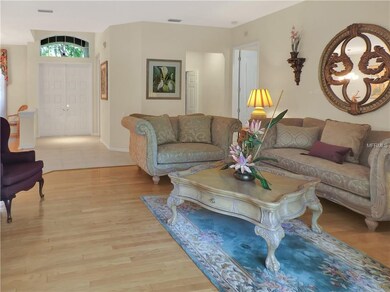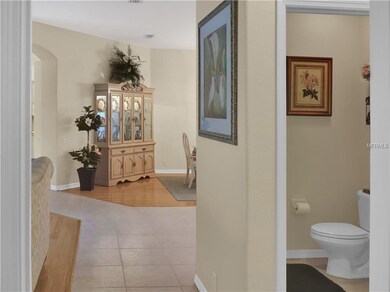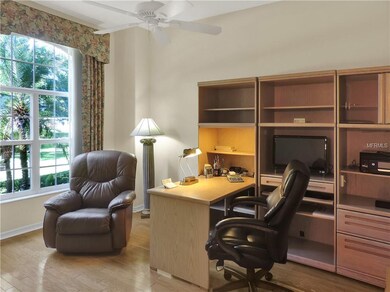
9407 Joe Ebert Rd Seffner, FL 33584
Highlights
- View of Trees or Woods
- Open Floorplan
- Contemporary Architecture
- 1.39 Acre Lot
- Fruit Trees
- Marble Flooring
About This Home
As of May 2020Immaculate one-owner custom built Arthur Rutenberg home situated on an acre plus lot, nestled in the woods for privacy. This home features amazing curb appeal, an open concept floor plan, perfect for entertaining. Enjoy large eat-in kitchen, private office/library away from main living area, 4 spacious bedrooms including a Jack & Jill style, large family room walks out to screen patio, gorgeous hardwood floors and generous master suite with spacious walk-in closet. This home showcases a well manicured yard and a true 3 car garage with long driveway, air conditioned utility room/shed and fruit trees for your enjoyment.
Last Agent to Sell the Property
KELLER WILLIAMS SUBURBAN TAMPA License #3281132 Listed on: 04/21/2018

Home Details
Home Type
- Single Family
Est. Annual Taxes
- $3,365
Year Built
- Built in 1998
Lot Details
- 1.39 Acre Lot
- Mature Landscaping
- Oversized Lot
- Well Sprinkler System
- Fruit Trees
- Wooded Lot
- Property is zoned AS-1
Parking
- 3 Car Attached Garage
- Garage Door Opener
- Open Parking
Home Design
- Contemporary Architecture
- Slab Foundation
- Shingle Roof
- Block Exterior
- Stucco
Interior Spaces
- 3,243 Sq Ft Home
- Open Floorplan
- High Ceiling
- Ceiling Fan
- Blinds
- Drapes & Rods
- Sliding Doors
- Great Room
- Family Room Off Kitchen
- Formal Dining Room
- Den
- Inside Utility
- Laundry Room
- Views of Woods
Kitchen
- Eat-In Kitchen
- Built-In Oven
- Cooktop
- Microwave
- Ice Maker
- Dishwasher
- Solid Wood Cabinet
- Disposal
Flooring
- Wood
- Carpet
- Marble
- Ceramic Tile
Bedrooms and Bathrooms
- 4 Bedrooms
- Walk-In Closet
Outdoor Features
- Screened Patio
- Outdoor Kitchen
- Exterior Lighting
- Separate Outdoor Workshop
- Outdoor Storage
- Outdoor Grill
- Front Porch
Utilities
- Central Heating and Cooling System
- Well
- Electric Water Heater
- Septic Tank
- High Speed Internet
- Phone Available
- Cable TV Available
Community Details
- No Home Owners Association
- Davis Brown Subdivision
Listing and Financial Details
- Homestead Exemption
- Visit Down Payment Resource Website
- Legal Lot and Block 12980 / 2
- Assessor Parcel Number U-20-28-20-ZZZ-000002-12980.0
Ownership History
Purchase Details
Home Financials for this Owner
Home Financials are based on the most recent Mortgage that was taken out on this home.Purchase Details
Home Financials for this Owner
Home Financials are based on the most recent Mortgage that was taken out on this home.Purchase Details
Similar Homes in Seffner, FL
Home Values in the Area
Average Home Value in this Area
Purchase History
| Date | Type | Sale Price | Title Company |
|---|---|---|---|
| Warranty Deed | $412,000 | Capstone Title Llc | |
| Warranty Deed | $390,000 | Hillsborough Title Llc | |
| Warranty Deed | $17,000 | -- |
Mortgage History
| Date | Status | Loan Amount | Loan Type |
|---|---|---|---|
| Open | $195,000 | New Conventional | |
| Open | $307,300 | New Conventional | |
| Previous Owner | $351,000 | New Conventional | |
| Previous Owner | $126,500 | Unknown | |
| Previous Owner | $149,100 | New Conventional | |
| Previous Owner | $35,000 | Credit Line Revolving |
Property History
| Date | Event | Price | Change | Sq Ft Price |
|---|---|---|---|---|
| 05/12/2020 05/12/20 | Sold | $412,000 | -3.1% | $127 / Sq Ft |
| 04/11/2020 04/11/20 | Pending | -- | -- | -- |
| 04/09/2020 04/09/20 | For Sale | $425,000 | +9.0% | $131 / Sq Ft |
| 06/11/2018 06/11/18 | Sold | $390,000 | -3.7% | $120 / Sq Ft |
| 04/28/2018 04/28/18 | Pending | -- | -- | -- |
| 04/21/2018 04/21/18 | For Sale | $405,000 | -- | $125 / Sq Ft |
Tax History Compared to Growth
Tax History
| Year | Tax Paid | Tax Assessment Tax Assessment Total Assessment is a certain percentage of the fair market value that is determined by local assessors to be the total taxable value of land and additions on the property. | Land | Improvement |
|---|---|---|---|---|
| 2024 | $6,616 | $388,645 | -- | -- |
| 2023 | $6,397 | $377,325 | $0 | $0 |
| 2022 | $6,152 | $366,335 | $0 | $0 |
| 2021 | $6,089 | $355,665 | $0 | $0 |
| 2020 | $5,077 | $258,880 | $45,182 | $213,698 |
| 2019 | $5,020 | $256,186 | $41,074 | $215,112 |
| 2018 | $3,414 | $210,916 | $0 | $0 |
| 2017 | $3,365 | $239,269 | $0 | $0 |
| 2016 | $3,334 | $202,329 | $0 | $0 |
| 2015 | $3,371 | $200,923 | $0 | $0 |
| 2014 | $3,249 | $194,444 | $0 | $0 |
| 2013 | -- | $191,570 | $0 | $0 |
Agents Affiliated with this Home
-

Seller's Agent in 2020
Lisa Mauriello
CHARLES RUTENBERG REALTY INC
(813) 817-5537
2 in this area
129 Total Sales
-

Buyer's Agent in 2020
Amir Khan
VINTAGE REAL ESTATE SERVICES
(813) 545-6651
2 in this area
45 Total Sales
-

Seller's Agent in 2018
Abby Burkett
KELLER WILLIAMS SUBURBAN TAMPA
(813) 784-4073
45 Total Sales
-

Buyer's Agent in 2018
Tina Maley
KELLER WILLIAMS SUBURBAN TAMPA
(813) 598-3071
1 in this area
36 Total Sales
Map
Source: Stellar MLS
MLS Number: T3101893
APN: U-20-28-20-ZZZ-000002-12980.0
- 9510 Joe Ebert Rd
- 9521 Sunstone Blvd
- 9701 Ellison Rd
- 9832 Warm Stone St
- 9512 Harney Rd
- 9508 Pyrenees Place
- 9420 Greystone Rd
- 9418 Greystone Rd
- 9358 Harney Rd
- 9829 Sorbonne Loop
- 9827 Sorbonne Loop
- 9647 Summers Cay Cir
- 9512 Summers Cay Cir
- 9313 Lisbon St
- 9231 Rock Harbour Way
- 9814 Palazzo St
- 9110 Back Up Rd
- 9171 Wood Terrace Dr
- 9150 Wood Terrace Dr
- 9324 Ripley Rd
