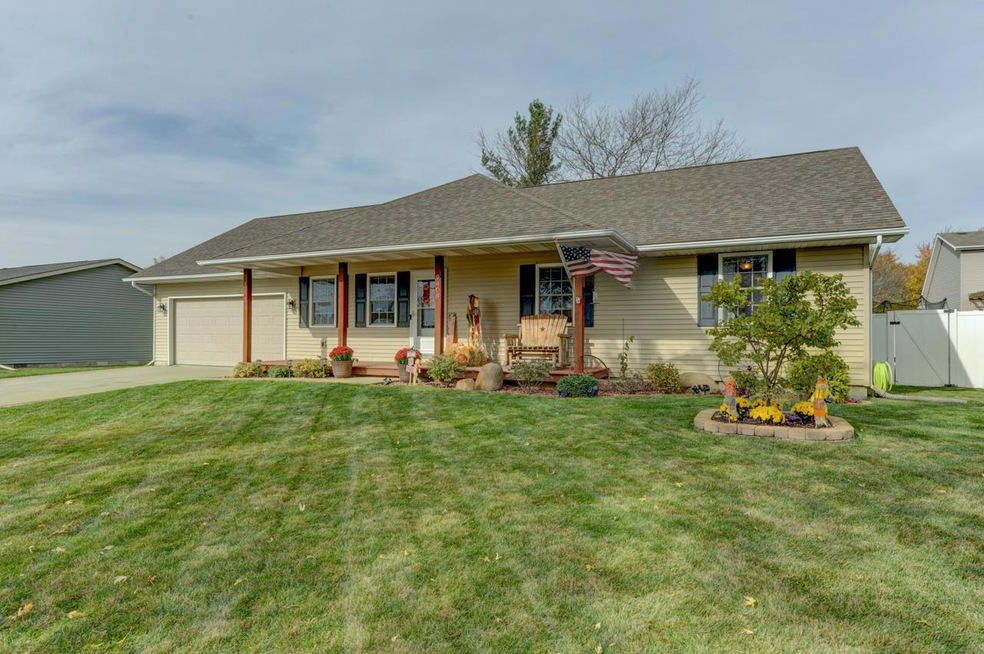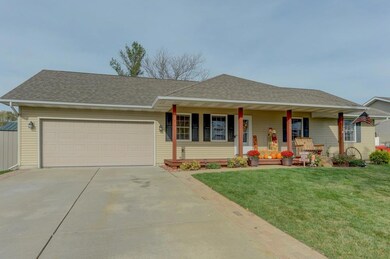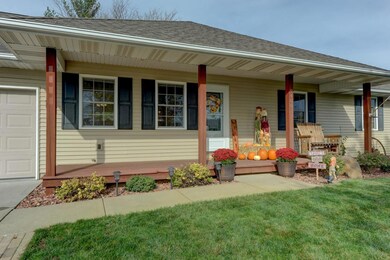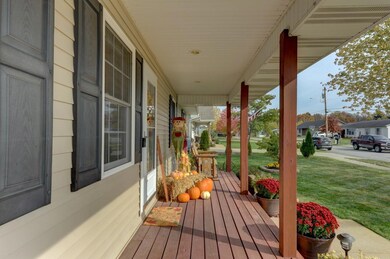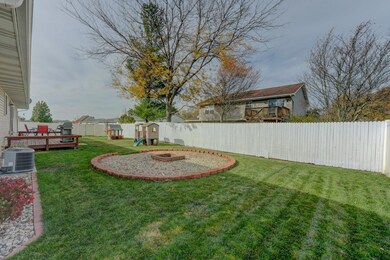
9408 W 143rd Ln Cedar Lake, IN 46303
Highlights
- Deck
- Ranch Style House
- Country Kitchen
- Recreation Room
- Covered patio or porch
- 2 Car Attached Garage
About This Home
As of December 2020One level living at its finest! EXTREMELY WELL CARED FOR 3 bedroom, 2 baths open concept great room with vaulted ceilings that is open concept to the kitchen featuring NEW kitchen sink & water filter, pantry, appliances and sliding glass doors that lead nicely landscaped, privacy fenced back yard with firepit and large deck. Home also boasts huge laundry.Main bath has been beautifully updated with jetted tub and a stand up shower. NEW water heater, NEW furnace, NEW central air. Garage has 240 electric for that handyman and the Attic has pull down stairs for storage in the home AND garage!
Last Agent to Sell the Property
Realty Executives Premier License #RB14043998 Listed on: 10/30/2020

Home Details
Home Type
- Single Family
Est. Annual Taxes
- $1,572
Year Built
- Built in 2004
Lot Details
- 7,990 Sq Ft Lot
- Lot Dimensions are 85x94
- Fenced
Parking
- 2 Car Attached Garage
- Garage Door Opener
- Side Driveway
- Off-Street Parking
Home Design
- Ranch Style House
- Vinyl Siding
Interior Spaces
- 1,364 Sq Ft Home
- Living Room
- Recreation Room
- Attic Stairs
Kitchen
- Country Kitchen
- Portable Gas Range
Bedrooms and Bathrooms
- 3 Bedrooms
- En-Suite Primary Bedroom
- Bathroom on Main Level
- 2 Full Bathrooms
Laundry
- Laundry Room
- Laundry on main level
- Dryer
- Washer
Outdoor Features
- Deck
- Covered patio or porch
Schools
- Jane Ball Elementary School
- Hanover Central Middle School
- Hanover Central High School
Utilities
- Cooling Available
- Forced Air Heating System
- Heating System Uses Natural Gas
- Well
Community Details
- Parrish Fields Ph 02 Subdivision
- Net Lease
Listing and Financial Details
- Assessor Parcel Number 451534152014000014
Ownership History
Purchase Details
Home Financials for this Owner
Home Financials are based on the most recent Mortgage that was taken out on this home.Purchase Details
Home Financials for this Owner
Home Financials are based on the most recent Mortgage that was taken out on this home.Purchase Details
Home Financials for this Owner
Home Financials are based on the most recent Mortgage that was taken out on this home.Purchase Details
Similar Homes in the area
Home Values in the Area
Average Home Value in this Area
Purchase History
| Date | Type | Sale Price | Title Company |
|---|---|---|---|
| Warranty Deed | -- | Northwest Indiana Title | |
| Warranty Deed | -- | Professionals Title Svcs Llc | |
| Warranty Deed | -- | Community Title Company | |
| Warranty Deed | -- | Community Title Company | |
| Interfamily Deed Transfer | -- | -- |
Mortgage History
| Date | Status | Loan Amount | Loan Type |
|---|---|---|---|
| Open | $222,740 | VA | |
| Previous Owner | $135,500 | FHA | |
| Previous Owner | $113,030 | New Conventional | |
| Previous Owner | $128,900 | Fannie Mae Freddie Mac | |
| Previous Owner | $100,000 | Credit Line Revolving |
Property History
| Date | Event | Price | Change | Sq Ft Price |
|---|---|---|---|---|
| 12/21/2020 12/21/20 | Sold | $215,000 | 0.0% | $158 / Sq Ft |
| 11/13/2020 11/13/20 | Pending | -- | -- | -- |
| 10/30/2020 10/30/20 | For Sale | $215,000 | +55.8% | $158 / Sq Ft |
| 08/23/2012 08/23/12 | Sold | $138,000 | 0.0% | $101 / Sq Ft |
| 07/30/2012 07/30/12 | Pending | -- | -- | -- |
| 06/12/2012 06/12/12 | For Sale | $138,000 | -- | $101 / Sq Ft |
Tax History Compared to Growth
Tax History
| Year | Tax Paid | Tax Assessment Tax Assessment Total Assessment is a certain percentage of the fair market value that is determined by local assessors to be the total taxable value of land and additions on the property. | Land | Improvement |
|---|---|---|---|---|
| 2024 | $6,796 | $266,100 | $45,800 | $220,300 |
| 2023 | $5,451 | $255,600 | $37,900 | $217,700 |
| 2022 | $5,451 | $229,000 | $37,900 | $191,100 |
| 2021 | $2,009 | $190,500 | $26,500 | $164,000 |
| 2020 | $1,590 | $156,000 | $26,500 | $129,500 |
| 2019 | $1,572 | $151,600 | $26,500 | $125,100 |
| 2018 | $1,619 | $151,100 | $26,500 | $124,600 |
| 2017 | $1,757 | $152,700 | $26,500 | $126,200 |
| 2016 | $1,670 | $145,100 | $26,500 | $118,600 |
| 2014 | $1,460 | $146,400 | $26,500 | $119,900 |
| 2013 | $1,492 | $143,100 | $26,500 | $116,600 |
Agents Affiliated with this Home
-

Seller's Agent in 2020
Rachel Peers-Port
Realty Executives
(219) 613-7520
8 in this area
175 Total Sales
-

Seller Co-Listing Agent in 2020
Bill Port
Realty Executives
(219) 613-7527
8 in this area
161 Total Sales
-

Buyer's Agent in 2020
Michelle Kurtz
eXp Realty, LLC
(708) 426-5976
3 in this area
121 Total Sales
-
M
Seller's Agent in 2012
Martha Wright
Alice Wright Realty
-
P
Buyer's Agent in 2012
Phyllis Maruszczak
McColly Real Estate
Map
Source: Northwest Indiana Association of REALTORS®
MLS Number: GNR484151
APN: 45-15-34-152-014.000-014
- 13844 Heartland Dr
- 9814 W 146th Ave
- 14542 Carey St
- 14515 Garden Way
- 9634 Dixon Ct
- 9906 W 147th Ave Unit D
- 14211 Lauerman St
- 14702 Drummond St Unit A
- 9992 W 141st Ln
- 13994 Austin St
- 13981 Nantucket Dr
- 10101 W 146th Ave
- 10226 W 142nd Place
- 14742B Drummond St
- 14162 Magnolia St
- 13864 Hatteras Ln
- 14826 Carey St Unit A
- 14836A Carey St
- 13814 Breakwater Ln
- 8605 W 139th Ct
