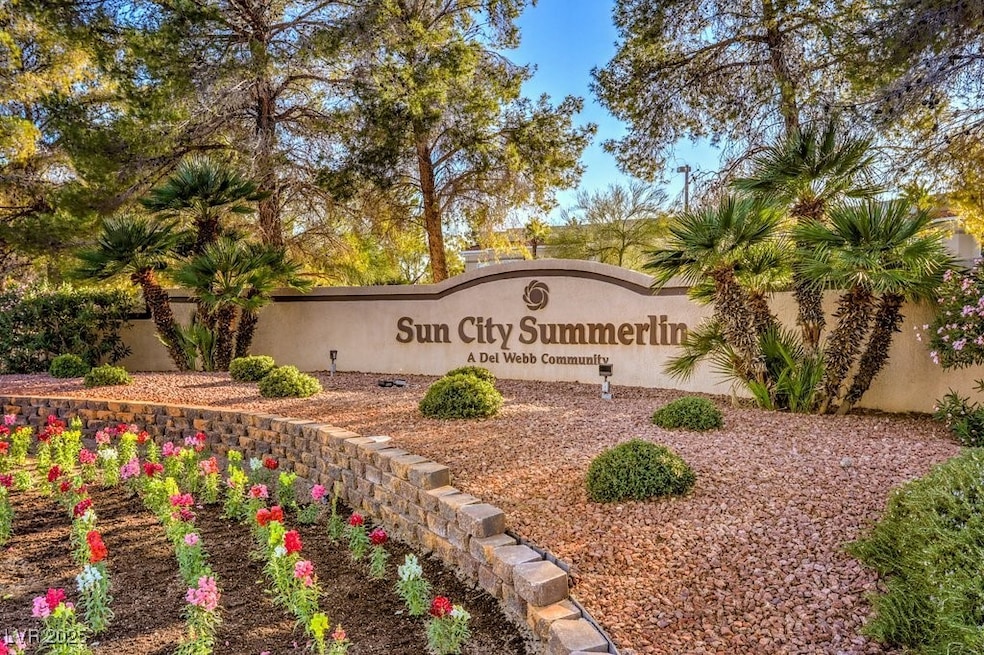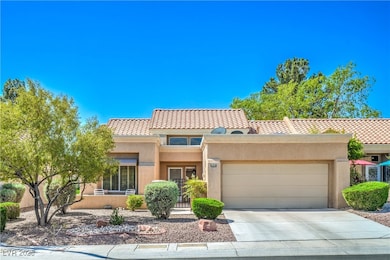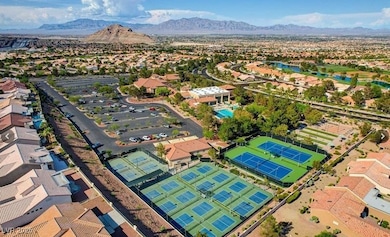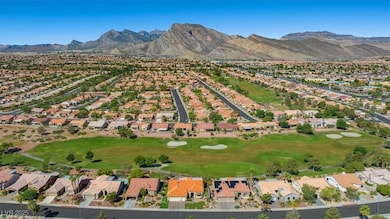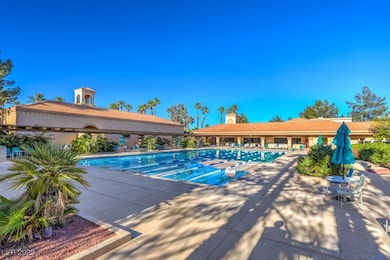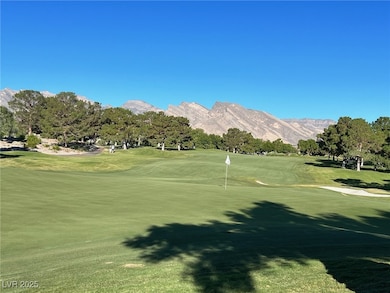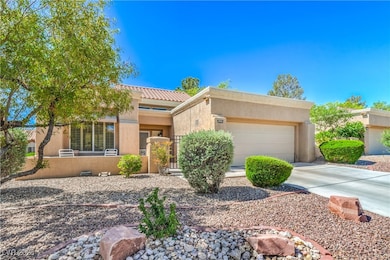9409 January Dr Unit 1 Las Vegas, NV 89134
Sun City Summerlin NeighborhoodEstimated payment $2,695/month
Highlights
- Golf Course Community
- Fitness Center
- Mountain View
- Country Club
- Active Adult
- Clubhouse
About This Home
SELLER CONSIDERING ALL OFFERS -- PLEASE SHOW & WRITE -- MOTIVATED SELLER -- DEL WEBB GOLF COURSE COMMUNITY*INTRODUCING A CHARMING 1 STORY HOME TOWNHOME LOCATED IN HIGHLY SOUGHT AFTER SUN CITY SUMMERLIN ATOP THE VALLEY'S POPULAR WEST SIDE*ENJOY GOLF COURSE/COUNTRY CLUB STYLE LIVING w/ POOLS, SPA, FITNESS CENTERS, ARTS & CRAFTS, WORKSHOP, PICKLEBALL & TENNIS COURTS,SOFTBALL FIELD,THEARTRE, MULTIPLE CLUBHOUSES & RESTUARANTS,3 GOLF COURSES, SOCIAL CALENDAR & SO MUCH MORE*A GATED COURTYARD ENTRANCE WELCOMES YOU TO THIS GENEROUS MODEL HOST TO A SPACIOUS OPEN FLOOR PLAN FEATURING OVER 1,600sqft ~ 2 BEDROOMS & 2 FULL BATHS*FORMAL DINING & LIVING ROOMS LEAD TO A SEPARATE FAMILY ROOM AND EAT-IN KITCHEN W/ NOOK*SPLIT BEDROOM MODEL w/ SEPARATE PRIMARY SUITE*EASY CARE FRONT & BACK YARD MAINTAINED BY THE HOA*ALL APPLIANCES STAY*GOLF CART PARKING*GREAT LOCATION NEAR ALL OF OF THE COMMUNITY AMENETIES THIS PICTURESQUE SENIOR COMMUNITY OFFERS*HOA MAINTAINS ALL EXTERIOR LANDSCAPING, PAINT & TRASH SERVICE
Townhouse Details
Home Type
- Townhome
Est. Annual Taxes
- $2,509
Year Built
- Built in 1992
Lot Details
- 3,049 Sq Ft Lot
- North Facing Home
- Drip System Landscaping
- Private Yard
HOA Fees
Parking
- 2 Car Attached Garage
- Parking Storage or Cabinetry
- Inside Entrance
- Garage Door Opener
- Golf Cart Garage
Home Design
- Pitched Roof
- Tile Roof
Interior Spaces
- 1,636 Sq Ft Home
- 1-Story Property
- Ceiling Fan
- Skylights
- Double Pane Windows
- Blinds
- Mountain Views
Kitchen
- Electric Range
- Microwave
- Dishwasher
- Disposal
Flooring
- Carpet
- Tile
Bedrooms and Bathrooms
- 2 Bedrooms
- 2 Full Bathrooms
Laundry
- Laundry Room
- Laundry on main level
- Dryer
- Washer
Eco-Friendly Details
- Energy-Efficient Windows with Low Emissivity
- Sprinklers on Timer
Outdoor Features
- Courtyard
- Covered Patio or Porch
- Outdoor Grill
Schools
- Lummis Elementary School
- Becker Middle School
- Palo Verde High School
Utilities
- Central Heating and Cooling System
- Heating System Uses Gas
- Programmable Thermostat
- Water Softener is Owned
- Cable TV Available
Community Details
Overview
- Active Adult
- Association fees include management, clubhouse, ground maintenance, recreation facilities, reserve fund, security
- Sun City Summerlin Association, Phone Number (702) 966-1401
- Sun City Las Vegas Subdivision
- The community has rules related to covenants, conditions, and restrictions
Amenities
- Clubhouse
- Theater or Screening Room
- Recreation Room
Recreation
- Golf Course Community
- Country Club
- Tennis Courts
- Community Basketball Court
- Pickleball Courts
- Fitness Center
- Community Indoor Pool
- Community Spa
Security
- Security Service
- Controlled Access
Map
Home Values in the Area
Average Home Value in this Area
Tax History
| Year | Tax Paid | Tax Assessment Tax Assessment Total Assessment is a certain percentage of the fair market value that is determined by local assessors to be the total taxable value of land and additions on the property. | Land | Improvement |
|---|---|---|---|---|
| 2025 | $2,509 | $88,784 | $32,550 | $56,234 |
| 2024 | $2,323 | $88,784 | $32,550 | $56,234 |
| 2023 | $2,323 | $80,540 | $28,700 | $51,840 |
| 2022 | $2,152 | $73,304 | $23,800 | $49,504 |
| 2021 | $1,992 | $62,745 | $22,050 | $40,695 |
| 2020 | $1,847 | $64,462 | $21,700 | $42,762 |
| 2019 | $1,731 | $61,882 | $19,250 | $42,632 |
| 2018 | $1,652 | $58,121 | $16,975 | $41,146 |
| 2017 | $1,796 | $53,939 | $13,475 | $40,464 |
| 2016 | $1,547 | $52,308 | $10,850 | $41,458 |
| 2015 | $1,543 | $49,556 | $8,750 | $40,806 |
| 2014 | $1,498 | $47,257 | $8,400 | $38,857 |
Property History
| Date | Event | Price | Change | Sq Ft Price |
|---|---|---|---|---|
| 09/16/2025 09/16/25 | Pending | -- | -- | -- |
| 08/26/2025 08/26/25 | Price Changed | $379,500 | -2.6% | $232 / Sq Ft |
| 06/28/2025 06/28/25 | Price Changed | $389,500 | -2.6% | $238 / Sq Ft |
| 05/24/2025 05/24/25 | Price Changed | $399,900 | -2.5% | $244 / Sq Ft |
| 05/06/2025 05/06/25 | For Sale | $410,000 | -- | $251 / Sq Ft |
Purchase History
| Date | Type | Sale Price | Title Company |
|---|---|---|---|
| Interfamily Deed Transfer | $240,000 | None Available |
Mortgage History
| Date | Status | Loan Amount | Loan Type |
|---|---|---|---|
| Closed | $532,500 | Reverse Mortgage Home Equity Conversion Mortgage | |
| Closed | $382,500 | Reverse Mortgage Home Equity Conversion Mortgage | |
| Closed | $142,300 | Unknown | |
| Closed | $137,500 | Negative Amortization | |
| Closed | $131,950 | Credit Line Revolving |
Source: Las Vegas REALTORS®
MLS Number: 2680399
APN: 138-18-513-059
- 9329 January Dr Unit 24
- 9337 Quail Ridge Dr
- 9308 Quail Ridge Dr
- 9312 Yucca Blossom Dr
- 9428 January Dr
- 9325 Yucca Blossom Dr Unit 24
- 9237 Quail Ridge Dr
- 9445 January Dr
- 9208 Cascade Hills Dr
- 9329 Fresh Spring Dr
- 9352 Villa Ridge Dr
- 9201 Yucca Blossom Dr
- 3100 Gladstone Ct
- 2832 Castle Bar Dr
- 2904 Castle Bar Dr
- 2813 Brianwood Ct
- 2832 Dry Plains Dr
- 3100 Angelica Ct
- 9400 Grand Mesa Dr
- 2824 Dry Plains Dr
