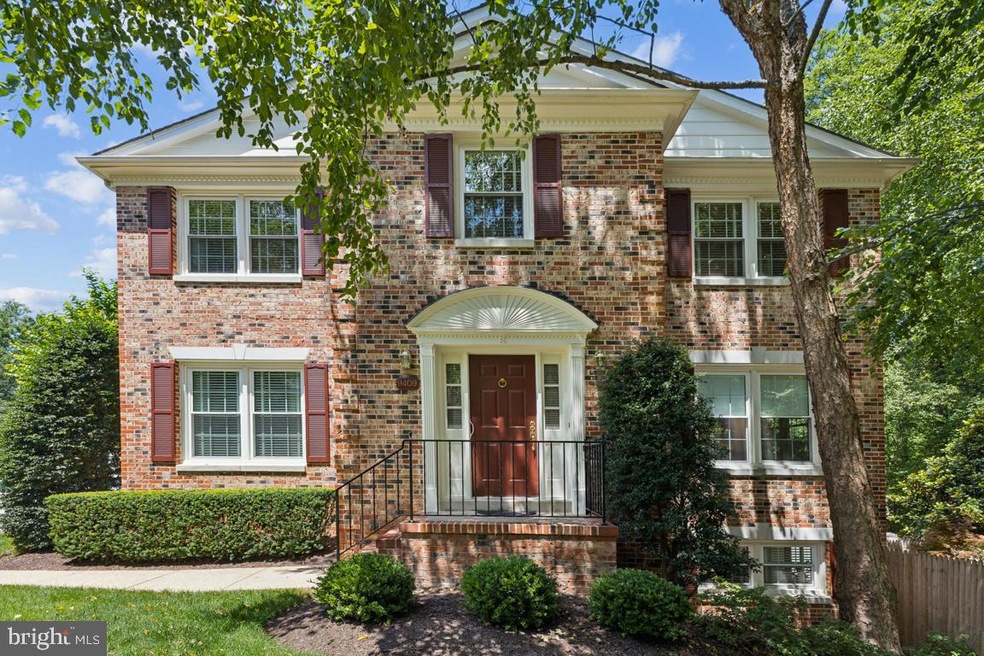
9409 Park Hunt Ct Springfield, VA 22153
Estimated payment $4,572/month
Highlights
- View of Trees or Woods
- Colonial Architecture
- Backs to Trees or Woods
- Sangster Elementary School Rated A
- Recreation Room
- Attic
About This Home
Tucked into a tranquil, tree-lined setting in the sought after Sangster, Irving, West Springfield School Pyramid, this rarely available three-level ALL BRICK end-unit townhouse offers over 2900 of living space. With 3 bedrooms, 2.55 bathrooms, and a thoughtfully designed layout, this meticulously maintained property is ready for it's new owners. The main level welcomes you with large foyer, turned staircase, spacious formal living room, a separate dining room, and a bright and functional kitchen and large breakfast room, The open flow is perfect for both everyday living and entertaining. Upstairs, the spacious primary suite is a true retreat, boasting a separate sitting room with custom bookshelves, ensuite bathroom and walk in closet with custom "Elfa" adjustable shelving. Two additional bedrooms and another full bath complete the upper level. For additional storage needs there is a fully floored attic space. Downstairs, the walk-out lower level is ideal for relaxing or entertaining . It features a recreation room with wood burning fireplace and a wall of custom built-ins, half bathroom plus a separate office/den and separate laundry room. The lower Level walkout opens to a private, fenced-in patio backing to mature trees. Location-wise, this home offers unbeatable convenience. You're just minutes from major commuter routes and a quick drive to Springfield Metro station. Enjoy nearby parks, trails, dog park and playgrounds, including South Run Recreation Center, plus easy access to shopping, dining, and grocery stores. With two assigned parking spaces, flexible living spaces, and a prime location, this home truly has it all. Additional list of updates to home in documents section ROOF(2020), HVAC (2022), HWH (2012),WINDOWS(2018) WELCOME HOME WE THINK YOU WILL WANT TO STAY!
Townhouse Details
Home Type
- Townhome
Est. Annual Taxes
- $7,665
Year Built
- Built in 1980
Lot Details
- 3,040 Sq Ft Lot
- Cul-De-Sac
- Back Yard Fenced
- Landscaped
- Backs to Trees or Woods
- Property is in excellent condition
HOA Fees
- $100 Monthly HOA Fees
Home Design
- Colonial Architecture
- Brick Exterior Construction
- Block Foundation
- Asphalt Roof
Interior Spaces
- Property has 3 Levels
- Built-In Features
- Crown Molding
- Ceiling Fan
- Wood Burning Fireplace
- Fireplace Mantel
- Brick Fireplace
- ENERGY STAR Qualified Windows
- Vinyl Clad Windows
- Sitting Room
- Living Room
- Formal Dining Room
- Den
- Recreation Room
- Views of Woods
- Attic
Kitchen
- Eat-In Country Kitchen
- Breakfast Room
- Stove
- Built-In Microwave
- Freezer
- Ice Maker
- Dishwasher
- Disposal
Flooring
- Carpet
- Ceramic Tile
- Luxury Vinyl Plank Tile
Bedrooms and Bathrooms
- 3 Bedrooms
- En-Suite Primary Bedroom
- En-Suite Bathroom
- Walk-In Closet
- Bathtub with Shower
- Walk-in Shower
Laundry
- Laundry Room
- Laundry on lower level
- Dryer
- Washer
Finished Basement
- Walk-Out Basement
- Rear Basement Entry
Parking
- 2 Parking Spaces
- On-Street Parking
Schools
- Sangster Elementary School
- Irving Middle School
- West Springfield High School
Utilities
- Central Air
- Heat Pump System
- Vented Exhaust Fan
- Electric Water Heater
Additional Features
- ENERGY STAR Qualified Equipment for Heating
- Patio
Listing and Financial Details
- Tax Lot 113
- Assessor Parcel Number 0884 11 0113
Community Details
Overview
- Association fees include common area maintenance, management, snow removal, trash
- Orange Hunt Square HOA
- Orange Hunt Square Subdivision
Recreation
- Community Playground
Map
Home Values in the Area
Average Home Value in this Area
Tax History
| Year | Tax Paid | Tax Assessment Tax Assessment Total Assessment is a certain percentage of the fair market value that is determined by local assessors to be the total taxable value of land and additions on the property. | Land | Improvement |
|---|---|---|---|---|
| 2024 | $7,025 | $606,350 | $190,000 | $416,350 |
| 2023 | $6,623 | $586,870 | $175,000 | $411,870 |
| 2022 | $6,189 | $541,240 | $140,000 | $401,240 |
| 2021 | $5,985 | $510,010 | $130,000 | $380,010 |
| 2020 | $5,507 | $465,310 | $120,000 | $345,310 |
| 2019 | $5,374 | $454,040 | $115,000 | $339,040 |
| 2018 | $5,033 | $437,650 | $110,000 | $327,650 |
| 2017 | $5,081 | $437,650 | $110,000 | $327,650 |
| 2016 | $5,070 | $437,650 | $110,000 | $327,650 |
| 2015 | $4,884 | $437,650 | $110,000 | $327,650 |
| 2014 | $4,873 | $437,650 | $110,000 | $327,650 |
Property History
| Date | Event | Price | Change | Sq Ft Price |
|---|---|---|---|---|
| 07/14/2025 07/14/25 | Pending | -- | -- | -- |
| 07/10/2025 07/10/25 | For Sale | $700,000 | -- | $243 / Sq Ft |
Similar Homes in the area
Source: Bright MLS
MLS Number: VAFX2252256
APN: 0884-11-0113
- 7411 Reservation Dr
- 9206 Northedge Dr
- 9120 Beachway Ln
- 7509 Cervantes Ct
- 9067 Giltinan Ct
- 9849 S Park Cir
- 9717 Rambling Ridge Ct
- 7304 Mizzen Place
- 7905 Willfield Ct
- 9626 Shipwright Dr
- 9032 Golden Leaf Ct
- 8901 Gutman Ct
- 7605 Bertito Ln
- 7414 Golden Horseshoe Ct
- 7208 Flower Tuft Ct
- 7832 Valleyfield Dr
- 9761 Turnbuckle Dr
- 8837 Eagle Rock Ln
- 8909 Applecross Ln
- 8003 Comerford Dr






