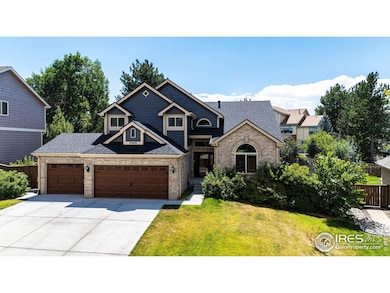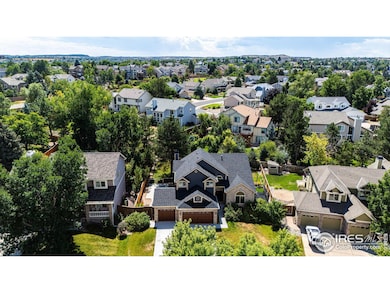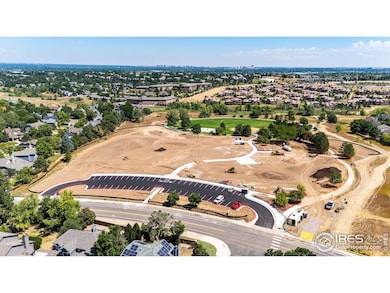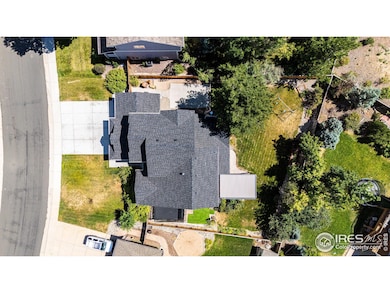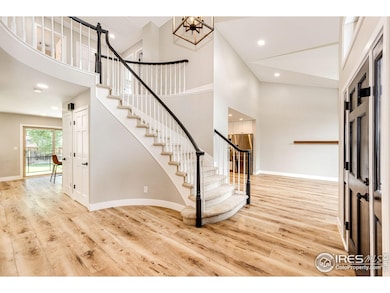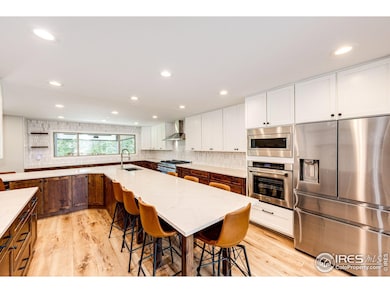9409 Prairie View Dr Highlands Ranch, CO 80126
Northridge NeighborhoodEstimated payment $5,756/month
Highlights
- Parking available for a boat
- Fitness Center
- City View
- Summit View Elementary School Rated A
- Indoor Pool
- 3-minute walk to Toepfer Park
About This Home
CHEF'S KITCHEN IN NORTHRIDGE If you're looking for a home made for entertaining look no further. An 8 burner ZLine cooktop, Dacor oversized fridge, separate wine and beverage fridges, microwave, two ovens and a huge quartzite island will meet your needs. Also on the main level you'll find the dining room, family room with fireplace, home office/study, oversized laundry and access to the backyard. There you'll step out to the stamped concrete patio covered by a heated pergola with home theater!! Upstairs is the primary bedroom with a luxury bath featuring a double vanity, soaking tub, double shower with hand wands, heated floors, a heated towel rack and walk-in closet with built-ins. A hall bath with solid surface double vanity and bedrooms 2 and 3 complete the upper level. One the lower level a rec/craft room and a guest bedroom with a 3/4 bath give great separation of space for multiple activities. Outside is the large, fenced yard with room for play and a dog run with access from inside the laundry room dog door. New roof, gutters, garage doors and exterior paint in 2023, new kitchen appliances in 2022, new interior paint in 2021, new water heater in 2025 and outside trim lights installed in 2024 (you can celebrate any holiday without climbing a ladder!). Two central air conditioner units keep all levels comfortable on those warm Colorado summer days. 220 EV charging is available in the oversized three car garage.
Home Details
Home Type
- Single Family
Est. Annual Taxes
- $5,204
Year Built
- Built in 1990
Lot Details
- 0.25 Acre Lot
- Southern Exposure
- Northwest Facing Home
- Kennel or Dog Run
- Wood Fence
- Level Lot
- Sprinkler System
- Landscaped with Trees
- Property is zoned PDU
HOA Fees
- $57 Monthly HOA Fees
Parking
- 3 Car Attached Garage
- Garage Door Opener
- Parking available for a boat
Home Design
- Brick Veneer
- Wood Frame Construction
- Composition Roof
Interior Spaces
- 3,411 Sq Ft Home
- 2-Story Property
- Open Floorplan
- Wet Bar
- Home Theater Equipment
- Bar Fridge
- Cathedral Ceiling
- Ceiling Fan
- Gas Log Fireplace
- Double Pane Windows
- French Doors
- Panel Doors
- Family Room
- Dining Room
- Home Office
- Recreation Room with Fireplace
- City Views
Kitchen
- Eat-In Kitchen
- Double Self-Cleaning Oven
- Gas Oven or Range
- Microwave
- Dishwasher
- Kitchen Island
- Disposal
Flooring
- Painted or Stained Flooring
- Carpet
- Luxury Vinyl Tile
Bedrooms and Bathrooms
- 4 Bedrooms
- Walk-In Closet
- Bidet
- Soaking Tub
Laundry
- Laundry Room
- Laundry on main level
- Dryer
- Washer
- Sink Near Laundry
Basement
- Basement Fills Entire Space Under The House
- Sump Pump
- Crawl Space
Home Security
- Radon Detector
- Storm Doors
- Fire and Smoke Detector
Eco-Friendly Details
- Energy-Efficient HVAC
- Energy-Efficient Thermostat
Outdoor Features
- Indoor Pool
- Patio
- Exterior Lighting
- Outdoor Gas Grill
Location
- Property is near a bus stop
Schools
- Summit View Elementary School
- Mountain Ridge Middle School
- Mountain Vista High School
Utilities
- Whole House Fan
- Forced Air Heating and Cooling System
- Heat Pump System
- Underground Utilities
- Water Softener is Owned
- High Speed Internet
- Satellite Dish
- Cable TV Available
Listing and Financial Details
- Assessor Parcel Number R0345404
Community Details
Overview
- Association fees include common amenities
- Highlands Ranch Community Asso Association, Phone Number (303) 471-8958
- Highlands Ranch Subdivision
- Electric Vehicle Charging Station
Amenities
- Sauna
- Clubhouse
- Recreation Room
Recreation
- Tennis Courts
- Community Playground
- Fitness Center
- Community Pool
- Community Spa
- Park
- Hiking Trails
Map
Home Values in the Area
Average Home Value in this Area
Tax History
| Year | Tax Paid | Tax Assessment Tax Assessment Total Assessment is a certain percentage of the fair market value that is determined by local assessors to be the total taxable value of land and additions on the property. | Land | Improvement |
|---|---|---|---|---|
| 2024 | $5,204 | $58,890 | $13,990 | $44,900 |
| 2023 | $5,194 | $58,890 | $13,990 | $44,900 |
| 2022 | $3,852 | $42,160 | $10,130 | $32,030 |
| 2021 | $4,006 | $42,160 | $10,130 | $32,030 |
| 2020 | $3,778 | $40,740 | $9,480 | $31,260 |
| 2019 | $3,792 | $40,740 | $9,480 | $31,260 |
| 2018 | $3,326 | $35,190 | $9,330 | $25,860 |
| 2017 | $3,028 | $35,190 | $9,330 | $25,860 |
| 2016 | $3,161 | $36,050 | $9,530 | $26,520 |
| 2015 | $1,614 | $36,050 | $9,530 | $26,520 |
| 2014 | $2,867 | $29,560 | $6,690 | $22,870 |
Property History
| Date | Event | Price | List to Sale | Price per Sq Ft |
|---|---|---|---|---|
| 10/03/2025 10/03/25 | Price Changed | $999,990 | -9.1% | $293 / Sq Ft |
| 08/22/2025 08/22/25 | For Sale | $1,099,900 | -- | $322 / Sq Ft |
Purchase History
| Date | Type | Sale Price | Title Company |
|---|---|---|---|
| Interfamily Deed Transfer | -- | None Available | |
| Warranty Deed | $412,000 | Land Title Guarantee Company | |
| Warranty Deed | $337,500 | Land Title Guarantee Company | |
| Warranty Deed | $200,000 | -- | |
| Warranty Deed | -- | -- | |
| Warranty Deed | $200,000 | -- | |
| Warranty Deed | $185,900 | -- | |
| Warranty Deed | -- | -- | |
| Warranty Deed | $4,208,600 | -- | |
| Quit Claim Deed | -- | -- | |
| Deed | -- | -- | |
| Warranty Deed | $87,600 | -- | |
| Warranty Deed | -- | -- |
Mortgage History
| Date | Status | Loan Amount | Loan Type |
|---|---|---|---|
| Open | $391,400 | New Conventional | |
| Previous Owner | $236,250 | Unknown | |
| Closed | $84,375 | No Value Available |
Source: IRES MLS
MLS Number: 1042046
APN: 2229-122-02-004
- 9475 Cherryvale Dr
- 9635 Cherryvale Dr
- 9151 Weatherstone Ct
- 2226 Thistle Ridge Cir
- 9255 Sori Ln
- 1634 E Brookside Dr
- 9470 Sori Ln
- 9472 Sori Ln
- 9566 Firenze Way
- 3350 Cascina Cir Unit D
- 9896 Wyecliff Dr
- 9550 Rosato Ct
- 8837 Cactus Flower Way
- 9910 Ashleigh Way
- 8982 Sunset Ridge Ct
- 3388 Cranston Cir
- 1311 Knollwood Way
- 9487 Loggia St Unit A
- 9452 Loggia St Unit C
- 2950 Wyecliff Ln
- 3435 Cranston Cir
- 9458 Devon Ct
- 715 Stowe St
- 9492 Sand Hill Place Unit Main House
- 9521 Joyce Ln
- 4244 Lark Sparrow St
- 9823 Saybrook St
- 10297 Greatwood Pointe
- 8305 S Harvest Ln
- 9417 Burgundy Cir
- 4384 Heywood Way
- 3380 E County Line Rd
- 8470 S Little Rock Way Unit 101
- 4799 Copeland Cir Unit 204
- 8185 S Fillmore Cir
- 4800 Copeland Cir Unit ID1045085P
- 8716 Redwing Ave
- 4430 Copeland Lp Unit ID1045094P
- 4709 Fenwood Dr
- 5005 Weeping Willow Cir

