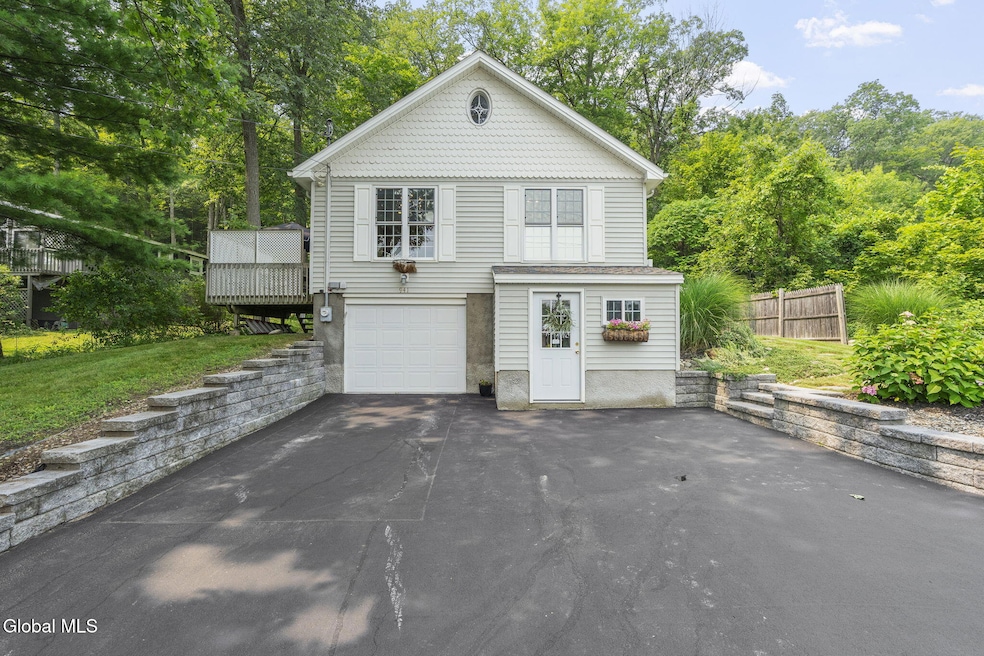
941 Altamont-Voorheesville Rd Altamont, NY 12009
Estimated payment $1,879/month
Total Views
601
3
Beds
1
Bath
1,180
Sq Ft
$237
Price per Sq Ft
Highlights
- Very Popular Property
- Mountain View
- Ranch Style House
- Farnsworth Middle School Rated A-
- Private Lot
- Cathedral Ceiling
About This Home
Prepare to be impressed!!! Immaculate 3-bedroom, 1-bath gem bursting with style and upgrades! Step inside to find rich Brazilian hardwood floors, soaring natural pine tongue-and-groove cathedral ceilings, and a beautifully finished basement offering bonus living space. Enjoy peace of mind with a newer roof and countless high-end improvements. Nestled just minutes from Altamont Orchards, Indian Ladder Farms. This home combines charm, convenience, and quality in one unbeatable package. Don't miss it!
Home Details
Home Type
- Single Family
Est. Annual Taxes
- $4,154
Year Built
- Built in 1979 | Remodeled
Lot Details
- 0.29 Acre Lot
- Lot Dimensions are 70 x 180
- Landscaped
- Private Lot
- Level Lot
- Cleared Lot
Parking
- 1 Car Attached Garage
- Driveway
Home Design
- Ranch Style House
- Shingle Roof
- Vinyl Siding
Interior Spaces
- 1,180 Sq Ft Home
- Cathedral Ceiling
- Great Room
- Living Room
- Dining Room
- Wood Flooring
- Mountain Views
- Carbon Monoxide Detectors
- Laundry on main level
Kitchen
- Gas Oven
- Range
- Microwave
- Dishwasher
- Solid Surface Countertops
Bedrooms and Bathrooms
- 3 Bedrooms
- Bathroom on Main Level
- 1 Full Bathroom
- Ceramic Tile in Bathrooms
Attic
- Full Attic
- Finished Attic
Finished Basement
- Walk-Out Basement
- Basement Fills Entire Space Under The House
Outdoor Features
- Rear Porch
Schools
- Altamont Elementary School
- Guilderland High School
Utilities
- Window Unit Cooling System
- Heating System Uses Natural Gas
- Radiant Heating System
- Baseboard Heating
- Hot Water Heating System
- High Speed Internet
- Cable TV Available
Community Details
- No Home Owners Association
Listing and Financial Details
- Legal Lot and Block 5.000 / 2
- Assessor Parcel Number 013089 48.00-2-5
Map
Create a Home Valuation Report for This Property
The Home Valuation Report is an in-depth analysis detailing your home's value as well as a comparison with similar homes in the area
Home Values in the Area
Average Home Value in this Area
Tax History
| Year | Tax Paid | Tax Assessment Tax Assessment Total Assessment is a certain percentage of the fair market value that is determined by local assessors to be the total taxable value of land and additions on the property. | Land | Improvement |
|---|---|---|---|---|
| 2024 | $4,143 | $161,000 | $32,000 | $129,000 |
| 2023 | $4,033 | $161,000 | $32,000 | $129,000 |
| 2022 | $3,460 | $161,000 | $32,000 | $129,000 |
| 2021 | $3,317 | $161,000 | $32,000 | $129,000 |
| 2020 | $3,272 | $161,000 | $32,000 | $129,000 |
| 2019 | $3,463 | $161,000 | $32,000 | $129,000 |
| 2018 | $2,625 | $113,600 | $22,700 | $90,900 |
| 2017 | $0 | $113,600 | $22,700 | $90,900 |
| 2016 | $2,885 | $113,600 | $22,700 | $90,900 |
| 2015 | -- | $113,600 | $22,700 | $90,900 |
| 2014 | -- | $113,600 | $22,700 | $90,900 |
Source: Public Records
Property History
| Date | Event | Price | Change | Sq Ft Price |
|---|---|---|---|---|
| 08/06/2025 08/06/25 | For Sale | $279,900 | -- | $237 / Sq Ft |
Source: Global MLS
Purchase History
| Date | Type | Sale Price | Title Company |
|---|---|---|---|
| Quit Claim Deed | -- | None Listed On Document | |
| Warranty Deed | $75,190 | Joseph T Murphy | |
| Gift Deed | -- | Sholom Koplovitz |
Source: Public Records
Mortgage History
| Date | Status | Loan Amount | Loan Type |
|---|---|---|---|
| Previous Owner | $118,750 | New Conventional | |
| Previous Owner | $21,456 | Unknown |
Source: Public Records
Similar Homes in Altamont, NY
Source: Global MLS
MLS Number: 202523261
APN: 013089-048-000-0002-005-000-0000
Nearby Homes
- 921 Altamont Voorheesville Rd
- 147 Helderberg and 102 Severson Ave
- 701 Heather Ln
- 102 Severson Ave
- 1127 Leesome Ln
- 104 Euclid Ave
- 107 Euclid Ave
- 115 Euclid Ave
- 4 Marian Ct
- 6348 Gun Club Rd
- 1 Simons Ln
- 5 Gregg Rd
- 760 New York 146
- 4 Groot Dr
- 6025 Gardner Rd
- 145 C Bozenkill Rd
- 6215 Hawes Rd
- 6175 Hawes Rd
- 35 Indian Ladder Dr
- 40 Indian Ladder Dr
- 116 Old Stage Rd
- 6625 Westfall Rd
- 457 State Route 146
- 48 Bavarian Way
- 2568 Western Ave
- 2965 W Old State Rd
- 3736 Carman Rd
- 3736 Carman Rd Unit 7
- 3011 Lone Pine Rd Unit D
- 9 Winding Brook Dr
- 2370 Curry Rd
- 2120 Western Ave
- 1600 Pennsylvania Ave
- 1410 Curry Rd
- 101 Steuben Dr
- 800 Brandywine Pkwy
- 172 Mariaville Rd
- 2718 Pauline Ave Unit 2
- 901 Draper Ave
- 1552 Helderberg Ave Unit 4






