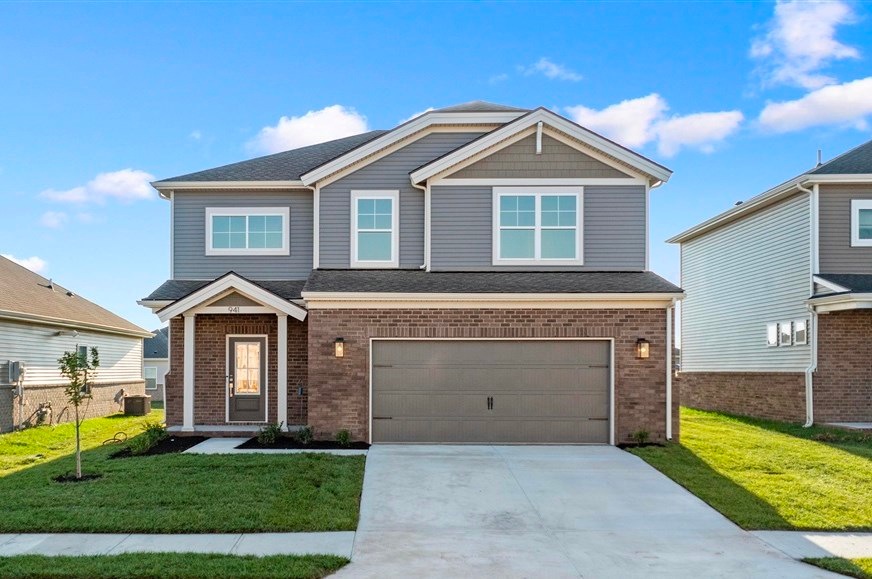
941 Anise Ln Bowling Green, KY 42104
Greenwood NeighborhoodHighlights
- New Construction
- Craftsman Architecture
- Wood Flooring
- Plano Elementary School Rated A-
- Home Performance with ENERGY STAR
- Secondary bathroom tub or shower combo
About This Home
As of December 2024Experience the perfect blend of style, space, and comfort in this beautifully designed home. The foyer welcomes you with two generous closets for all your storage needs. Enjoy a bright, open-concept layout with a kitchen, dining area, and family room. The inviting kitchen features granite countertops, tile backsplash, and a stainless steel appliance package, including a gas range. Off the kitchen, you'll find a convenient powder bath and laundry room with pantry shelving. Upstairs, the owner's suite offers a serene retreat with an ensuite bath, double vanity, and large walk-in closet. Three additional bedrooms, a second full bath, and a loft complete the second floor. RevWood Select Granbury Oak flooring flows throughout the main living spaces, with ceramic tile in the wet areas. Energy-efficient and equipped with TechSmart features, this home truly has it all! **This home qualifies for the following incentives: A 4.99% rate incentive with FBC Mortgage (government loans only), with a rate buydown to 3.99% for the first year. In addition, receive up to $2500 in closing costs. **Limited promotion. OR A 6.5% rate incentive with First Federal Savings Bank (conventional loans only). Other restrictions apply.
Last Agent to Sell the Property
Coldwell Banker Legacy Group License #210050 Listed on: 10/29/2024

Home Details
Home Type
- Single Family
Est. Annual Taxes
- $323
Year Built
- Built in 2024 | New Construction
Lot Details
- 6,098 Sq Ft Lot
- Landscaped
- Interior Lot
Parking
- 2 Car Garage
- Attached Carport
- Garage Door Opener
- Driveway
Home Design
- Craftsman Architecture
- Brick Veneer
- Slab Foundation
- Dimensional Roof
- Shingle Roof
- Vinyl Construction Material
Interior Spaces
- 2,182 Sq Ft Home
- 2-Story Property
- Bar
- Ceiling Fan
- Thermal Windows
- Combination Kitchen and Dining Room
- Fire and Smoke Detector
- Laundry Room
Kitchen
- Gas Range
- Microwave
- Dishwasher
- Granite Countertops
Flooring
- Wood
- Carpet
- Tile
Bedrooms and Bathrooms
- 4 Bedrooms
- Primary Bedroom Upstairs
- Loft Bedroom
- Walk-In Closet
- Double Vanity
- Secondary bathroom tub or shower combo
Schools
- Plano Elementary School
- South Warren Middle School
- South Warren High School
Utilities
- Forced Air Heating and Cooling System
- Furnace
- Heating System Uses Natural Gas
- Tankless Water Heater
- Natural Gas Water Heater
Additional Features
- Home Performance with ENERGY STAR
- Patio
Listing and Financial Details
- Assessor Parcel Number 054A08A040
Community Details
Overview
- Association Recreation Fee YN
- Association fees include pool
- Magnolia Hills Subdivision
Recreation
- Community Pool
Ownership History
Purchase Details
Home Financials for this Owner
Home Financials are based on the most recent Mortgage that was taken out on this home.Similar Homes in Bowling Green, KY
Home Values in the Area
Average Home Value in this Area
Purchase History
| Date | Type | Sale Price | Title Company |
|---|---|---|---|
| Deed | $354,800 | None Listed On Document | |
| Deed | $354,800 | None Listed On Document |
Mortgage History
| Date | Status | Loan Amount | Loan Type |
|---|---|---|---|
| Open | $348,373 | FHA | |
| Closed | $348,373 | FHA | |
| Previous Owner | $5,000,000 | Credit Line Revolving |
Property History
| Date | Event | Price | Change | Sq Ft Price |
|---|---|---|---|---|
| 12/23/2024 12/23/24 | Sold | $354,800 | -0.3% | $163 / Sq Ft |
| 11/11/2024 11/11/24 | Pending | -- | -- | -- |
| 10/29/2024 10/29/24 | For Sale | $355,800 | -- | $163 / Sq Ft |
Tax History Compared to Growth
Tax History
| Year | Tax Paid | Tax Assessment Tax Assessment Total Assessment is a certain percentage of the fair market value that is determined by local assessors to be the total taxable value of land and additions on the property. | Land | Improvement |
|---|---|---|---|---|
| 2024 | $323 | $38,000 | $0 | $0 |
| 2023 | $326 | $38,000 | $0 | $0 |
| 2020 | -- | $30,000 | $0 | $0 |
Agents Affiliated with this Home
-
Lola Marley

Seller's Agent in 2024
Lola Marley
Coldwell Banker Legacy Group
(270) 799-9551
12 in this area
28 Total Sales
-
Amy Rush

Seller Co-Listing Agent in 2024
Amy Rush
Coldwell Banker Legacy Group
(270) 935-8665
9 in this area
60 Total Sales
-
Noemi Jaramillo Bonham

Buyer's Agent in 2024
Noemi Jaramillo Bonham
RE/MAX
(270) 784-3157
1 in this area
84 Total Sales
Map
Source: Real Estate Information Services (REALTOR® Association of Southern Kentucky)
MLS Number: RA20245853
APN: 054A-08A-040
- 953 Anise Ln
- 913 Anise Ln
- 680 Big Leaf Ave
- 677 Big Leaf Ave
- Patriot Modern Plan at Magnolia Hills
- Lexington Craftsman Plan at Magnolia Hills
- Delaware Craftsman Plan at Magnolia Hills
- Morgan Craftsman Plan at Magnolia Hills
- Patriot Craftsman Plan at Magnolia Hills
- Cumberland Modern Plan at Magnolia Hills
- Cumberland Craftsman Plan at Magnolia Hills
- Teton Craftsman Plan at Magnolia Hills
- Summit Craftsman Plan at Magnolia Hills
- Summit Traditional Plan at Magnolia Hills
- Van Gogh Craftsman Plan at Magnolia Hills
- Monet Craftsman Plan at Magnolia Hills
- Leonardo Craftsman Plan at Magnolia Hills
- Angelico Craftsman Plan at Magnolia Hills
- 0 Yulan Cir
- 721 Plano Rd Unit Building 9






