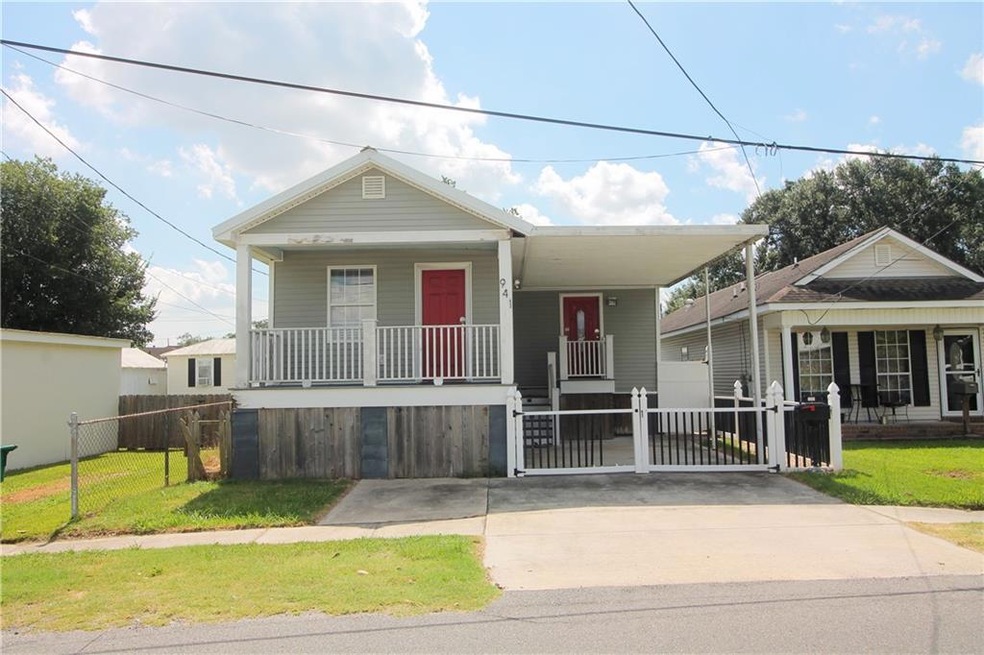
941 Avenue A Westwego, LA 70094
Estimated payment $920/month
Highlights
- Attic
- Granite Countertops
- Balcony
- Ray St. Pierre Academy for Advanced Studies Rated A
- Cottage
- Shed
About This Home
This charming raised property, offering a cozy yet functional living space, features two
bedrooms and one full bath. Renovated in 2016, it showcases modern amenities such as
granite countertops and an open floor plan, which provides an inviting atmosphere for
both entertaining and everyday living. The home, although needing a touch of TLC,
includes thoughtful details like a small built-in granite desk area just off the living room,
perfect for work or study. The larger bedroom boasts two spacious walk-in closets,
providing ample storage. Outside, you'll find a large fenced backyard with a small covered
porch, ideal for relaxing or hosting gatherings. The front bedroom includes a quaint
balcony, offering a peaceful retreat. Located in an X-flood zone, the property provides
peace of mind in terms of flood risk. Additional conveniences include a single-car
covered carport with space for tandem parking, ensuring plenty of room for vehicles. This
property is a wonderful opportunity for those looking to personalize and enjoy a
comfortable home.
Home Details
Home Type
- Single Family
Est. Annual Taxes
- $915
Year Built
- Built in 1975
Lot Details
- Lot Dimensions are 32x125
- Rectangular Lot
- Property is in average condition
Parking
- Carport
Home Design
- Cottage
- Raised Foundation
- Metal Roof
Interior Spaces
- 840 Sq Ft Home
- Property has 1 Level
- Ceiling Fan
- Pull Down Stairs to Attic
- Washer and Dryer Hookup
Kitchen
- Oven
- Range
- Microwave
- Dishwasher
- Granite Countertops
Bedrooms and Bathrooms
- 2 Bedrooms
- 1 Full Bathroom
Outdoor Features
- Balcony
- Shed
Additional Features
- City Lot
- Central Heating and Cooling System
Community Details
- Whitehouse Subdivision
Listing and Financial Details
- Assessor Parcel Number 0440001792
Map
Home Values in the Area
Average Home Value in this Area
Tax History
| Year | Tax Paid | Tax Assessment Tax Assessment Total Assessment is a certain percentage of the fair market value that is determined by local assessors to be the total taxable value of land and additions on the property. | Land | Improvement |
|---|---|---|---|---|
| 2024 | $915 | $11,400 | $2,220 | $9,180 |
| 2023 | $734 | $11,400 | $2,220 | $9,180 |
| 2022 | $1,355 | $11,400 | $2,220 | $9,180 |
| 2021 | $1,275 | $11,400 | $2,220 | $9,180 |
| 2020 | $1,265 | $11,400 | $2,220 | $9,180 |
| 2019 | $824 | $7,750 | $2,220 | $5,530 |
| 2018 | $17 | $7,750 | $2,220 | $5,530 |
| 2017 | $722 | $7,750 | $2,220 | $5,530 |
| 2016 | $722 | $7,750 | $2,220 | $5,530 |
| 2015 | $23 | $7,860 | $2,220 | $5,640 |
| 2014 | $23 | $7,860 | $2,220 | $5,640 |
Property History
| Date | Event | Price | Change | Sq Ft Price |
|---|---|---|---|---|
| 08/20/2025 08/20/25 | For Sale | $155,000 | +29.2% | $185 / Sq Ft |
| 12/02/2019 12/02/19 | Sold | -- | -- | -- |
| 11/02/2019 11/02/19 | Pending | -- | -- | -- |
| 10/01/2019 10/01/19 | For Sale | $120,000 | -- | $120 / Sq Ft |
Purchase History
| Date | Type | Sale Price | Title Company |
|---|---|---|---|
| Sheriffs Deed | $100,000 | None Listed On Document | |
| Sheriffs Deed | $100,000 | None Listed On Document | |
| Deed | $120,000 | Bayou Title Inc | |
| Warranty Deed | $77,500 | Property Title Inc | |
| Warranty Deed | $75,000 | -- |
Mortgage History
| Date | Status | Loan Amount | Loan Type |
|---|---|---|---|
| Previous Owner | $122,100 | New Conventional | |
| Previous Owner | $73,625 | New Conventional | |
| Previous Owner | $24,000 | Future Advance Clause Open End Mortgage | |
| Previous Owner | $73,841 | No Value Available |
Similar Homes in Westwego, LA
Source: ROAM MLS
MLS Number: 2517362
APN: 0440001792
- 978 Avenue B
- 0 Avenue B (Lot 27a) Other
- 0 Avenue B Lots 26a 27a 29a Ave
- 820 Avenue B
- 241 Laroussini St
- 227 Laroussini St
- 127 Otto St
- 0 W B Expressway & Louisiana (Now Drake) Ave Unit 2491865
- 0 W B Expressway & Louisiana (Now Drake) Ave Unit 2410638
- 1175 Avenue C
- 1151 Avenue D
- 143 Pintail Dr
- 803 Seventh St
- 751 Avenue G
- 644 10th St
- 200 Teal Ln
- 636 38 Avenue F St
- 928 Avenue B Unit A
- 978 Avenue B
- 255 Laroussini St Unit B
- 744 Avenue A Unit A
- 900 Avenue H Unit D
- 900 Avenue H None Unit D
- 580 Avenue G Unit A
- 580 1/2 Avenue G None Unit A
- 1300 Tanglewood Dr
- 1015 West Dr Unit 1.5
- 456 Avenue A
- 1233 Central Ave
- 627 Keller Ave
- 1342 Central Ave
- 803 Chipley St
- 530 Victory Dr
- 822 Urbandale St
- 9528 Westbank Expy
- 544 Wilson St
- 1008 Parc Helene Dr






