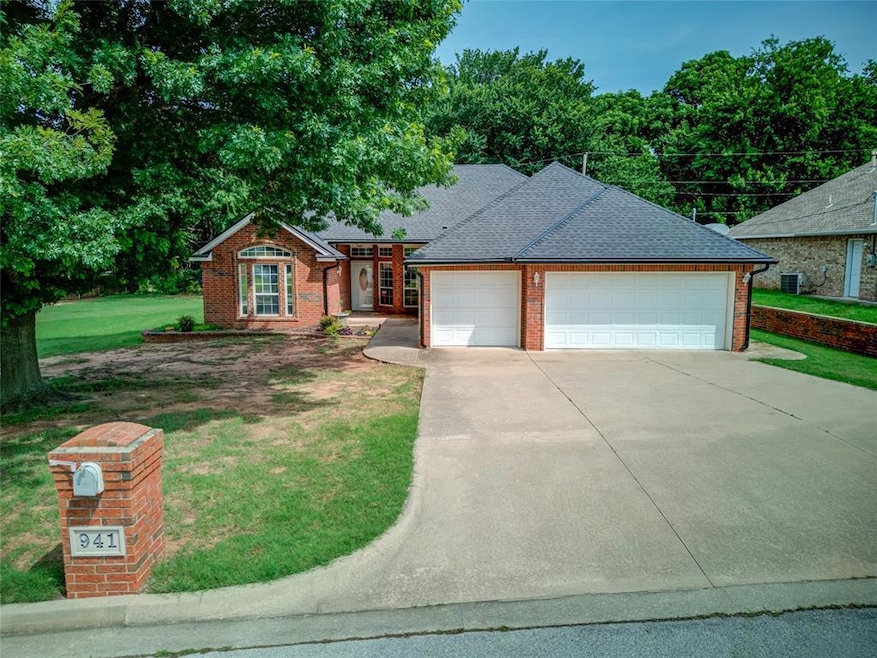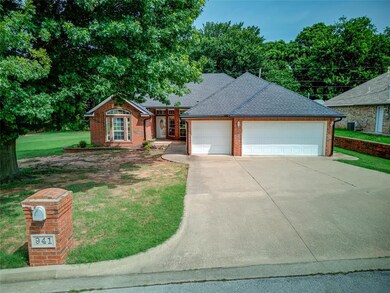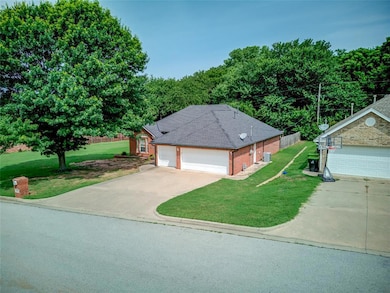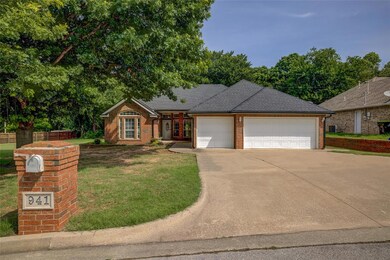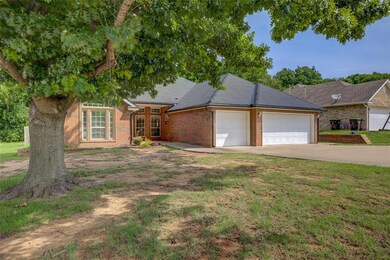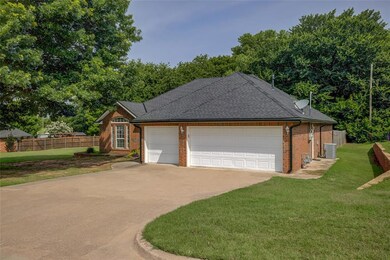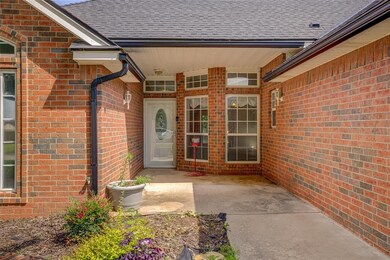941 Blue Bird Terrace Purcell, OK 73080
Estimated payment $1,466/month
Highlights
- Ranch Style House
- 1 Fireplace
- 3 Car Attached Garage
- Purcell Elementary School Rated A-
- Covered Patio or Porch
- Central Heating and Cooling System
About This Home
Built in 2005, this masonry-and-stone residence showcases enduring craftsmanship, robust foundation, and architecturally shingled roofing. With 1,877sf of space, the home unfolds naturally into living, dining, and private areas. Generous windows throughout bathe each room in Oklahoma sunshine, while plush carpeting and tile underfoot lend comfort and easy upkeep. Step inside to a warm and welcoming living area anchored by an inviting fireplace—ideal for cozy evenings or gathering space during holidays. Adjoining the living space, the dining area sits conveniently near the kitchen, creating flow for casual meals. The primary bedroom offers privacy and convenience. It accommodates a king-size bed, seating nook, and boasts a large walk-in closet. The en-suite bathroom, equipped with dual vanities and efficient design, supports relaxed morning routines. Two additional bedrooms—perfectly sized for family, guests, or flexible use—share an adjacent full bath. These rooms also feature ample closet space and well-placed windows for natural light and garden views. From the covered patio, this property invites outdoor living. Sunset dinners, weekend barbecues, or quiet mornings with coffee become signature experiences here. The lot’s size also accommodates gardening, kids’ play areas, or future enhancements like pool installation or workshop addition.
Home Details
Home Type
- Single Family
Year Built
- Built in 2005
Parking
- 3 Car Attached Garage
Home Design
- Ranch Style House
- Slab Foundation
- Brick Frame
- Composition Roof
Interior Spaces
- 1,877 Sq Ft Home
- 1 Fireplace
Bedrooms and Bathrooms
- 3 Bedrooms
- 2 Full Bathrooms
Outdoor Features
- Covered Patio or Porch
- Rain Gutters
Schools
- Purcell Elementary School
- Purcell Intermediate School
- Purcell High School
Additional Features
- 10,637 Sq Ft Lot
- Central Heating and Cooling System
Listing and Financial Details
- Legal Lot and Block 4 / 5
Map
Home Values in the Area
Average Home Value in this Area
Tax History
| Year | Tax Paid | Tax Assessment Tax Assessment Total Assessment is a certain percentage of the fair market value that is determined by local assessors to be the total taxable value of land and additions on the property. | Land | Improvement |
|---|---|---|---|---|
| 2024 | -- | $0 | $0 | $0 |
| 2023 | $0 | $0 | $0 | $0 |
| 2022 | $0 | $0 | $0 | $0 |
| 2021 | $0 | $0 | $0 | $0 |
| 2020 | $0 | $0 | $0 | $0 |
| 2019 | $0 | $0 | $0 | $0 |
| 2018 | $0 | $0 | $0 | $0 |
| 2017 | $0 | $0 | $0 | $0 |
| 2016 | $0 | $0 | $0 | $0 |
| 2015 | -- | $0 | $0 | $0 |
| 2014 | -- | $0 | $0 | $0 |
Property History
| Date | Event | Price | List to Sale | Price per Sq Ft |
|---|---|---|---|---|
| 11/14/2025 11/14/25 | Price Changed | $279,000 | -3.5% | $149 / Sq Ft |
| 08/15/2025 08/15/25 | Price Changed | $289,000 | -2.0% | $154 / Sq Ft |
| 07/07/2025 07/07/25 | Price Changed | $295,000 | -1.0% | $157 / Sq Ft |
| 06/11/2025 06/11/25 | For Sale | $298,000 | -- | $159 / Sq Ft |
Purchase History
| Date | Type | Sale Price | Title Company |
|---|---|---|---|
| Warranty Deed | $62,500 | Westcor Land Title Ins Co |
Mortgage History
| Date | Status | Loan Amount | Loan Type |
|---|---|---|---|
| Closed | $423,000 | Future Advance Clause Open End Mortgage |
Source: MLSOK
MLS Number: 1175215
APN: 0SSH00005004000000
- 922 Blue Bird Terrace
- 517 Bob White Dr
- 819 W Adams St
- 832 W Adams St
- 801 W Van Buren St
- 24906 Norte Rd
- 24956 Norte Rd
- 504 W Adams St
- 1229 S Brook Dr
- 1225 S Brook Dr
- 1213 S Brook Dr
- Rc Guthrie Plan at Southbrook
- Rc Harper Plan at Southbrook
- Rc Keswick Plan at Southbrook
- Rc Chelsey Plan at Southbrook
- RC Tucson Plan at Southbrook
- Rc Camden Plan at Southbrook
- Rc Cooper Plan at Southbrook
- RC Somerville Plan at Southbrook
- Rc Mitchell Plan at Southbrook
- 920 Mockingbird Ln
- 129 Pruitt St
- 124 W Brule St
- 703 W Phillips St
- 3000 S 9th Ave
- 561 Grand Sycamore Dr
- 207 Casey Ln
- 1325 Quartz Place
- 1014 Rose Rock Ln
- 1114 Flint Way
- 901 S Highway 77 Unit 2
- 305 S 5th St Unit B
- 121 Stonewood Dr
- 4716 Brookwood Dr
- 908 N 5th St
- 905 Aspen Ct Unit 907
- 316 Woodbriar Rd
- 1401 N 8th St
- 4413 Spyglass Dr
- 4402 12th Ave SE
