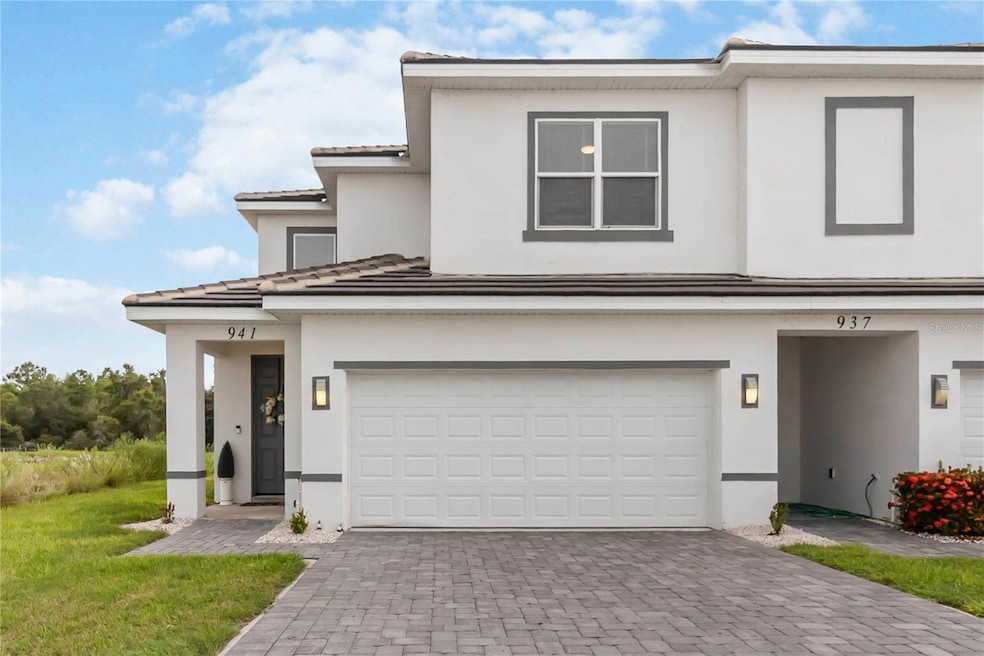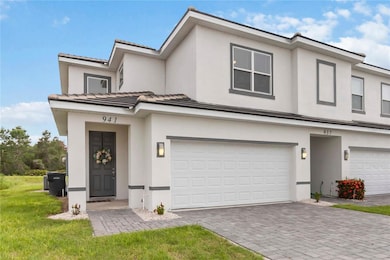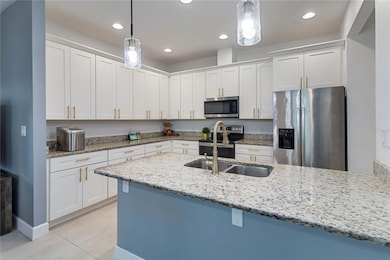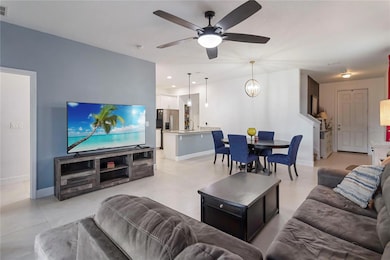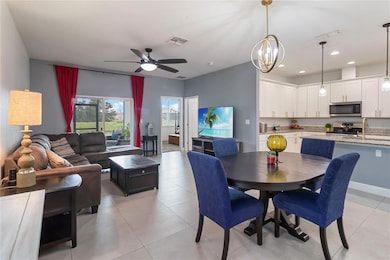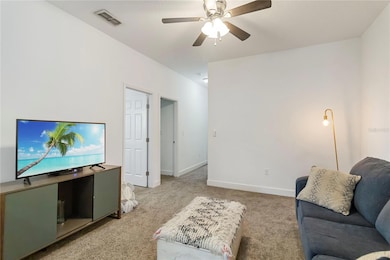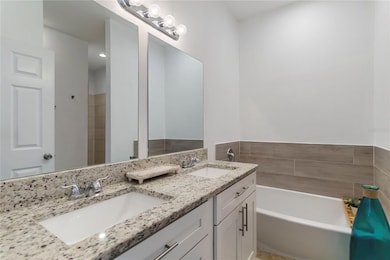941 Centaury Dr Poinciana, FL 34759
Lake Marion Village NeighborhoodEstimated payment $2,055/month
Highlights
- Water Views
- Gated Community
- Clubhouse
- Fitness Center
- Open Floorplan
- Loft
About This Home
Get more of what matters! Extra bedrooms, flexible living spaces, modern finishes, and a community that enhances your lifestyle, all at a price that makes sense. With over 2,100 square feet of smartly designed space perfect for growing families, multi-generational households, or anyone who wants room to live, work, and play. This spacious 5-bedroom, 3-bath end-unit home is designed for comfort, flexibility, and everyday living. Built in 2018, this residence is in the sought-after Tuscany Preserve community which has Guard-Gated Security for peace of mind and exclusivity. Resort Amenities include but not limited to: clubhouse, pool, fitness center, and tennis right at your doorstep. You can enjoy these lifestyle perks without the heavy monthly costs. When you step inside, the first-floor guest suite is private and versatile for visiting family, long-term guests, or a home office. You will be drawn out to the expanded living space outdoors, gathering under a covered, screened patio retreat for morning coffee, weekend grilling, or evening wind-downs in the Florida breeze. The heart of the home is the kitchen! Featuring a spacious granite peninsula style layout with bar seating and plenty of cabinet space. Stainless steel appliances and an open layout make cooking and entertaining effortless but whether hosting or enjoying quiet mornings, it’s designed for both convenience and connection. Center stage upstairs is your spacious loft that transforms the way you live it’s a space that adapts to your lifestyle and grows with you. Imagine movie nights in your own home theater, a game room filled with laughter, a dedicated workspace that keeps you productive, or a creative studio that inspires. Home Tours are strongly encouraged so schedule one today.
Listing Agent
LA ROSA REALTY CENTRAL FLORIDA Brokerage Phone: 407-861-8009 License #3442981 Listed on: 07/20/2025

Townhouse Details
Home Type
- Townhome
Est. Annual Taxes
- $2,961
Year Built
- Built in 2018
Lot Details
- 3,838 Sq Ft Lot
- End Unit
- East Facing Home
- Landscaped
HOA Fees
Parking
- 2 Car Attached Garage
- Garage Door Opener
- Driveway
Property Views
- Water
- Woods
- Park or Greenbelt
Home Design
- Slab Foundation
- Frame Construction
- Tile Roof
- Concrete Roof
- Concrete Siding
- Block Exterior
- Stucco
Interior Spaces
- 2,172 Sq Ft Home
- 2-Story Property
- Open Floorplan
- Tray Ceiling
- High Ceiling
- Ceiling Fan
- Blinds
- Sliding Doors
- Great Room
- Living Room
- Loft
- Security Gate
Kitchen
- Walk-In Pantry
- Range with Range Hood
- Microwave
- Ice Maker
- Dishwasher
- Granite Countertops
Flooring
- Carpet
- Tile
Bedrooms and Bathrooms
- 5 Bedrooms
- Primary Bedroom Upstairs
- Walk-In Closet
- In-Law or Guest Suite
- 3 Full Bathrooms
Laundry
- Laundry Room
- Laundry on upper level
- Dryer
- Washer
Schools
- Laurel Elementary School
- Lake Marion Creek Middle School
- Haines City Senior High School
Utilities
- Central Heating and Cooling System
- Underground Utilities
- Tankless Water Heater
- High Speed Internet
- Cable TV Available
Additional Features
- Reclaimed Water Irrigation System
- Enclosed Patio or Porch
Listing and Financial Details
- Visit Down Payment Resource Website
- Legal Lot and Block 108 / 080
- Assessor Parcel Number 28-28-10-935245-001080
Community Details
Overview
- Association fees include cable TV, pool, internet, maintenance structure, ground maintenance, pest control, recreational facilities, security
- Alba Fernandez Association, Phone Number (863) 438-4881
- Visit Association Website
- The Association Of Poinciana Villages Association, Phone Number (863) 427-0900
- Tuscany Preserve Ph 4 North Ph Subdivision
- On-Site Maintenance
- Greenbelt
Amenities
- Clubhouse
- Community Mailbox
Recreation
- Tennis Courts
- Community Basketball Court
- Community Playground
- Fitness Center
- Community Pool
- Park
- Dog Park
Pet Policy
- Dogs and Cats Allowed
Security
- Security Guard
- Card or Code Access
- Gated Community
- Fire and Smoke Detector
Map
Home Values in the Area
Average Home Value in this Area
Tax History
| Year | Tax Paid | Tax Assessment Tax Assessment Total Assessment is a certain percentage of the fair market value that is determined by local assessors to be the total taxable value of land and additions on the property. | Land | Improvement |
|---|---|---|---|---|
| 2025 | $2,961 | $226,282 | -- | -- |
| 2024 | $2,763 | $219,905 | -- | -- |
| 2023 | $2,763 | $213,500 | $100 | $213,400 |
| 2022 | $2,180 | $169,950 | $0 | $0 |
| 2021 | $2,192 | $165,000 | $100 | $164,900 |
| 2020 | $2,241 | $169,000 | $100 | $168,900 |
| 2018 | $8 | $581 | $581 | $0 |
Property History
| Date | Event | Price | List to Sale | Price per Sq Ft | Prior Sale |
|---|---|---|---|---|---|
| 11/01/2025 11/01/25 | Price Changed | $299,999 | -3.2% | $138 / Sq Ft | |
| 09/20/2025 09/20/25 | Price Changed | $309,999 | -3.1% | $143 / Sq Ft | |
| 08/07/2025 08/07/25 | Price Changed | $319,900 | -3.1% | $147 / Sq Ft | |
| 07/20/2025 07/20/25 | For Sale | $329,999 | +4.5% | $152 / Sq Ft | |
| 02/28/2022 02/28/22 | Sold | $315,900 | -2.8% | $145 / Sq Ft | View Prior Sale |
| 01/27/2022 01/27/22 | Pending | -- | -- | -- | |
| 01/25/2022 01/25/22 | Price Changed | $325,000 | -1.5% | $150 / Sq Ft | |
| 01/08/2022 01/08/22 | For Sale | $330,000 | +51.4% | $152 / Sq Ft | |
| 05/27/2019 05/27/19 | Sold | $217,900 | +3.8% | $105 / Sq Ft | View Prior Sale |
| 04/18/2019 04/18/19 | Pending | -- | -- | -- | |
| 04/01/2019 04/01/19 | For Sale | $209,999 | -- | $101 / Sq Ft |
Purchase History
| Date | Type | Sale Price | Title Company |
|---|---|---|---|
| Warranty Deed | $315,900 | Nona Title | |
| Special Warranty Deed | $217,000 | Interval Title Services Inc |
Source: Stellar MLS
MLS Number: S5130746
APN: 28-28-10-935245-001080
- 922 Centaury Dr
- 535 Bay Leaf Dr
- 464 Bay Leaf Dr
- 468 Bay Leaf Dr
- 460 Bay Leaf Dr
- 547 Bay Leaf Dr
- 551 Bay Leaf Dr
- 406 Caraway Dr
- 563 Bay Leaf Dr
- 556 Bay Leaf Dr
- 560 Bay Leaf Dr
- 571 Bay Leaf Dr
- 448 Bay Leaf Dr
- 575 Bay Leaf Dr
- 406 Cinnamon Dr
- 572 Bay Leaf Dr
- 576 Bay Leaf Dr
- 408 Cinnamon Dr
- 587 Bay Leaf Dr
- 441 Caraway Dr
- 444 Caraway Dr
- 409 Cinnamon Dr
- 415 Cinnamon Dr
- 529 Basil Ct
- 448 Cinnamon Dr
- 446 Cinnamon Dr
- 1849 Coriander Dr
- 508 Basil Ct
- 1772 Coriander Dr
- 1783 Coriander Dr
- 1766 Coriander Dr
- 1652 Cumin Dr Unit 1952
- 1636 Cumin Dr
- 1634 Cumin Dr
- 1632 Cumin Dr
- 1654 Cumin Dr
- 1600 Cumin Dr
- 1586 Cumin Dr
- 1645 Cumin Dr
- 1605 Cumin Dr
