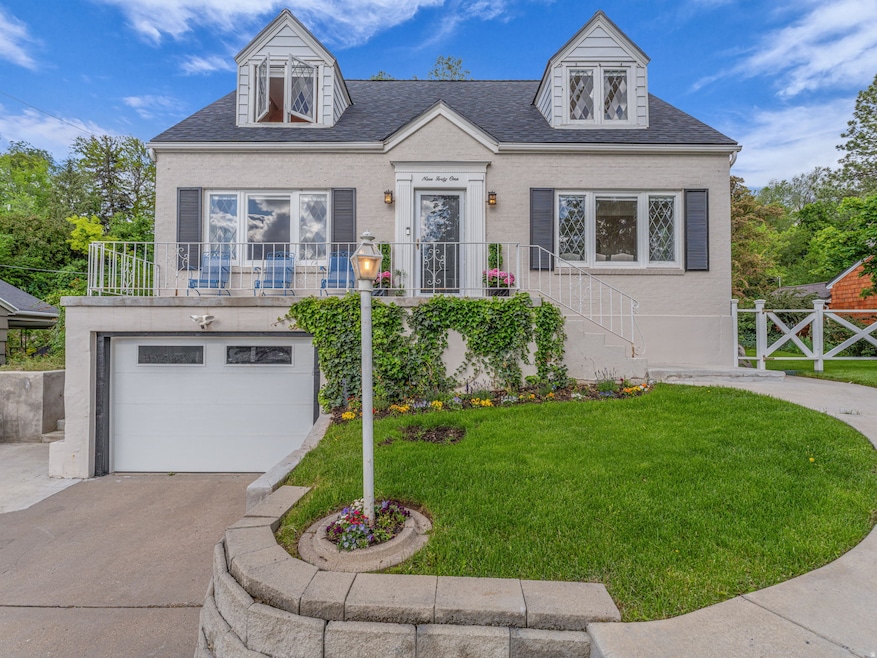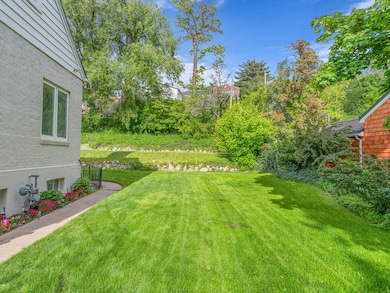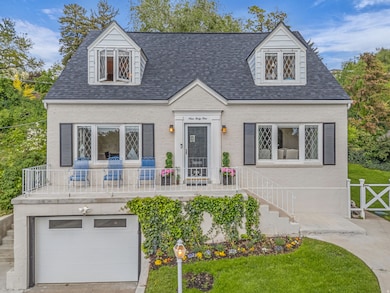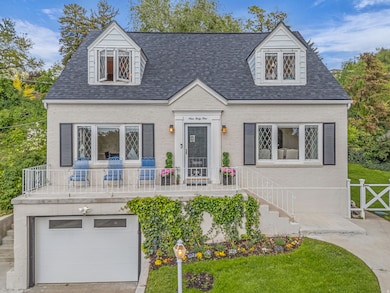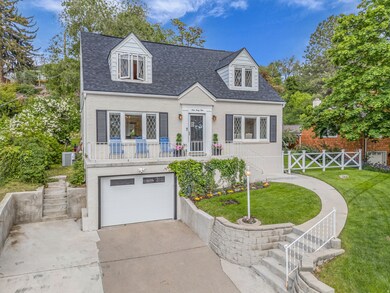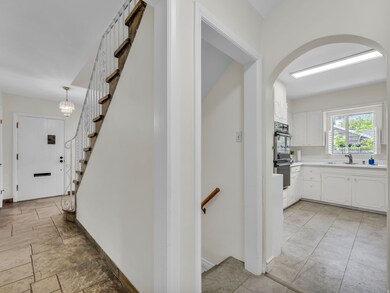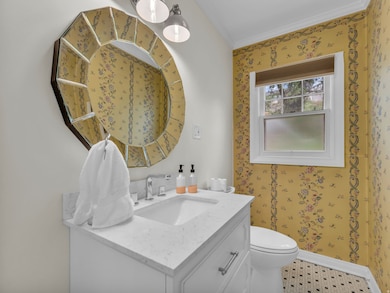941 Connor St Salt Lake City, UT 84108
Sunnyside East NeighborhoodEstimated payment $6,220/month
Highlights
- Hilly Lot
- Secluded Lot
- Wood Flooring
- Indian Hills Elementary School Rated A
- Wooded Lot
- 1 Fireplace
About This Home
Classic Elegance Meets Prime Location- 941 Conner Street Next to Bonneville Golf Course. This home blends timeless charm-leaded glass windows, original tile, and vintage fixtures-with modern livability in one of Salt Lake City's most coveted locations. Enjoy peaceful nightly walks through the golf course, above Hogle Zoo where you might hear animals or music, then continue to Heritage Park for breathtaking sunset and city views. Just a short walk to the U of U football stadium or many events nearby. Close to Emigration Canyon, downtown, and outdoor recreation. Stunning curb appeal, a tranquil setting, and a walkable lifestyle make this classic home truly special. Homes with this character and location are rarely available. Note: downstairs could be used as a 4th bedroom. Agt Remarks: Owner Agent - Easy to show. Buyer to Verify All. Note: Garage 11' X 32" included in basement square footage. Key Box on front rail.
Listing Agent
Gesse Barnett
NSRE, LLC License #203392 Listed on: 11/28/2025
Home Details
Home Type
- Single Family
Est. Annual Taxes
- $5,200
Year Built
- Built in 1936
Lot Details
- 0.25 Acre Lot
- Lot Dimensions are 80.0x178.0x75.0
- Partially Fenced Property
- Landscaped
- Secluded Lot
- Terraced Lot
- Sprinkler System
- Hilly Lot
- Wooded Lot
- Property is zoned Single-Family
Parking
- 2 Car Garage
- 4 Open Parking Spaces
Home Design
- Brick Exterior Construction
Interior Spaces
- 3,203 Sq Ft Home
- 3-Story Property
- 1 Fireplace
- Blinds
- Entrance Foyer
- Den
- Gas Dryer Hookup
Kitchen
- Built-In Oven
- Range
- Disposal
Flooring
- Wood
- Tile
- Vinyl
Bedrooms and Bathrooms
- 3 Bedrooms
- Walk-In Closet
- Bathtub With Separate Shower Stall
Basement
- Partial Basement
- Exterior Basement Entry
Schools
- Indian Hills Elementary School
- Clayton Middle School
- East High School
Utilities
- Forced Air Heating and Cooling System
- Natural Gas Connected
Additional Features
- Covered Patio or Porch
- Property is near a golf course
Community Details
- No Home Owners Association
- Sunnyside Park Subdivision
Listing and Financial Details
- Home warranty included in the sale of the property
- Assessor Parcel Number 16-10-180-005
Map
Home Values in the Area
Average Home Value in this Area
Tax History
| Year | Tax Paid | Tax Assessment Tax Assessment Total Assessment is a certain percentage of the fair market value that is determined by local assessors to be the total taxable value of land and additions on the property. | Land | Improvement |
|---|---|---|---|---|
| 2025 | $3,904 | $799,000 | $353,500 | $445,500 |
| 2024 | $3,904 | $744,900 | $337,300 | $407,600 |
| 2023 | $3,743 | $688,400 | $324,300 | $364,100 |
| 2022 | $4,094 | $706,500 | $318,000 | $388,500 |
| 2021 | $4,522 | $549,800 | $258,800 | $291,000 |
| 2020 | $3,586 | $533,200 | $241,800 | $291,400 |
| 2019 | $869 | $440,900 | $231,500 | $209,400 |
| 2018 | $0 | $400,800 | $231,500 | $169,300 |
| 2017 | $255 | $383,400 | $231,500 | $151,900 |
| 2016 | $3,318 | $371,700 | $231,500 | $140,200 |
| 2015 | $3,318 | $381,200 | $226,900 | $154,300 |
| 2014 | -- | $366,000 | $226,900 | $139,100 |
Property History
| Date | Event | Price | List to Sale | Price per Sq Ft |
|---|---|---|---|---|
| 11/28/2025 11/28/25 | For Sale | $1,099,000 | -- | $343 / Sq Ft |
Purchase History
| Date | Type | Sale Price | Title Company |
|---|---|---|---|
| Warranty Deed | -- | None Listed On Document | |
| Warranty Deed | -- | Integrated Title Ins Svcs | |
| Interfamily Deed Transfer | -- | None Available | |
| Quit Claim Deed | -- | -- |
Source: UtahRealEstate.com
MLS Number: 2124835
APN: 16-10-180-005-0000
- 865 S 2200 E
- 2259 E Hubbard Ave
- 2054 E 900 S
- 1170 S Foothill Dr Unit 311
- 1920 Sunnyside Ave S
- 1182 S Foothill Dr Unit 511
- 855 S Woodruff Way
- 2008 E Laird Dr
- 1763 Herbert Ave S
- 1740 E Sunnyside Ave
- 2726 E Wasatch Dr Unit 18
- 915 S Park Row St
- 1639 E 900 S
- 1656 E Harvard Ave
- 2402 E Beacon Dr
- 966 S Diestel Rd
- 1644 E Princeton Ave
- 1540 Preston St
- 1775 E Rosecrest Dr
- 2125 Logan Ave S
- 2115 E Browning Ave Unit 2115 browning
- 1905 E Saint Marys Dr
- 1509 S Foothill Dr
- 1925 Logan Ave S
- 1013 S 1300 E
- 1793 S 2600 E
- 604 S 1300 E
- 1985 S 2100 E
- 470 S 1300 E
- 357 S 1300 E
- 2100 S 2100 E
- 1945 S 2600 E
- 1198 Browning Ave Unit ID1071595P
- 1951 S 1700 E
- 278 E 1300 S
- 1016 E 900 S Unit 6
- 1472-1480 S 1100 E
- 2141 S 1700 E
- 932 E 900 S
- 1819 E Parleys Canyon Blvd Unit B
