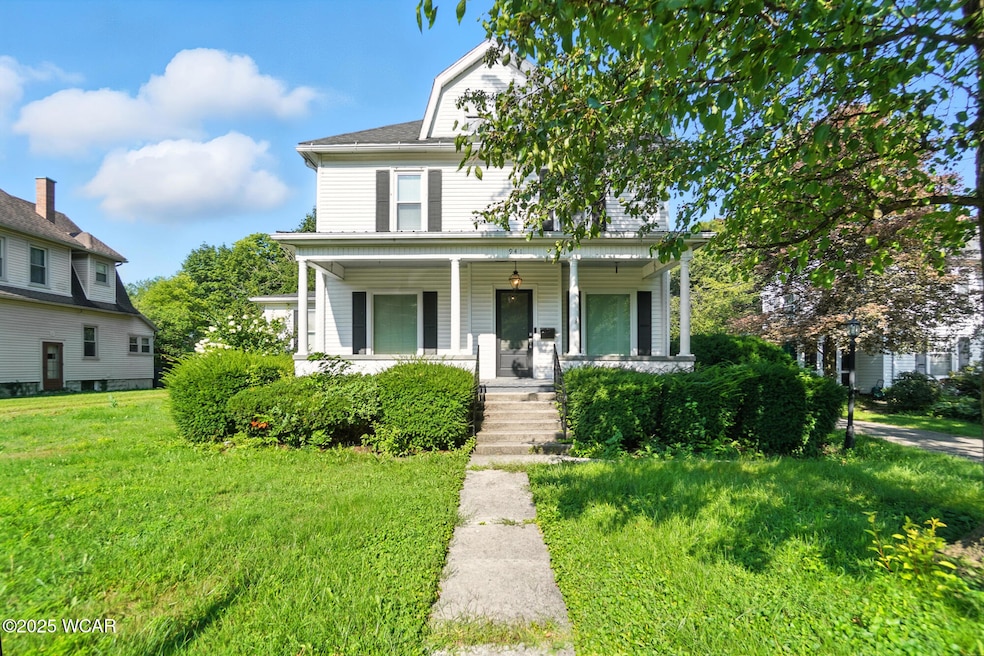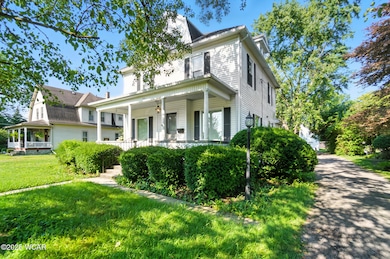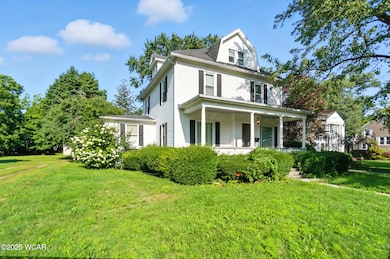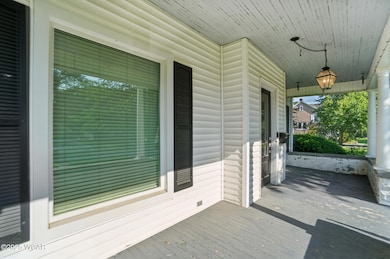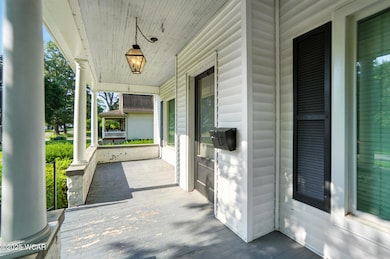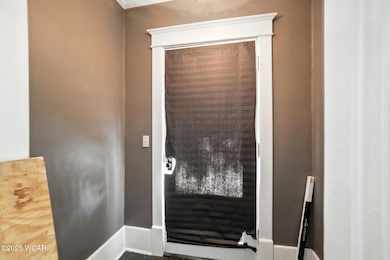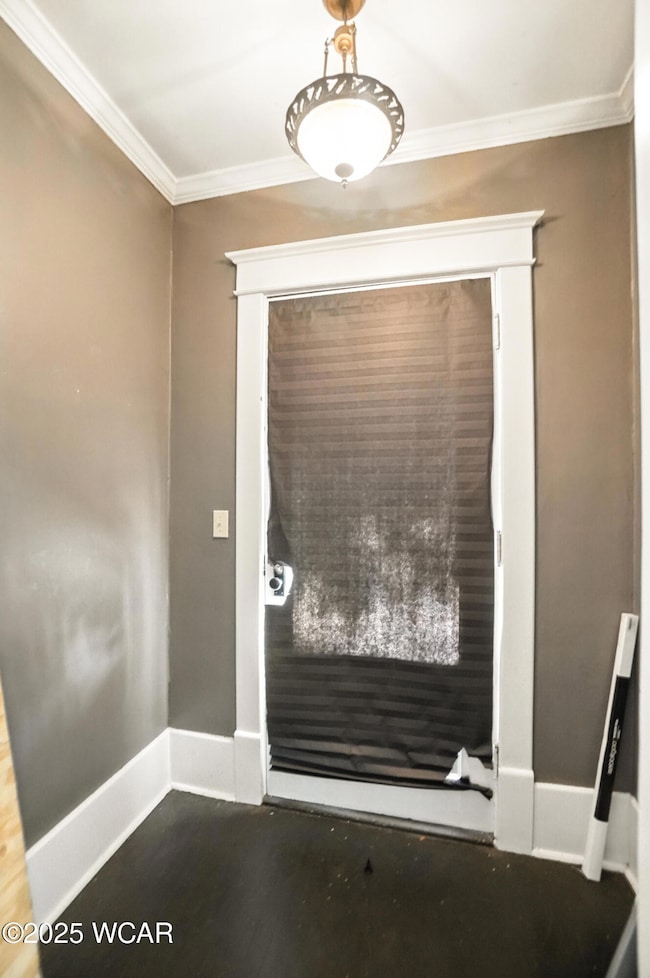941 Elm St van Wert, OH 45891
Estimated payment $1,490/month
Highlights
- No HOA
- Enclosed Patio or Porch
- Tile Flooring
- Formal Dining Room
- Living Room
- Forced Air Heating and Cooling System
About This Home
941 Elm is the true definition of a family home.
This timeless beauty offers 4 spacious bedrooms, 2 full baths, a full basement, and a large detached 2-car garage with an upper loft—perfect for storage, a workshop, or creative space. Love to entertain? Enjoy the charm of both an open front porch and a cozy enclosed rear porch, ideal for year-round gatherings and relaxing evenings. And that's not all—tucked away on the third floor is a 16x16 carpeted bonus room, accessible through the primary bedroom, providing the perfect space for a private office, playroom, or quiet retreat. Don't miss this rare opportunity to own an elegant and character-filled home. Call us today for more details!
Listing Agent
Straley Realty & Auctioneers- Van Wert License #2020006519 Listed on: 08/05/2025
Home Details
Home Type
- Single Family
Est. Annual Taxes
- $2,735
Year Built
- Built in 1900 | Remodeled
Parking
- 2 Car Garage
Home Design
- Block Foundation
- Aluminum Siding
- Vinyl Siding
Interior Spaces
- 2,482 Sq Ft Home
- 2-Story Property
- Self Contained Fireplace Unit Or Insert
- Family Room
- Living Room
- Formal Dining Room
- Unfinished Basement
- Block Basement Construction
Kitchen
- Range
- Dishwasher
- Laminate Countertops
Flooring
- Carpet
- Laminate
- Tile
Bedrooms and Bathrooms
- 4 Bedrooms
- 2 Full Bathrooms
Utilities
- Forced Air Heating and Cooling System
- Water Heater
- Cable TV Available
Additional Features
- Enclosed Patio or Porch
- Lot Dimensions are 74x239
Community Details
- No Home Owners Association
Listing and Financial Details
- Assessor Parcel Number 12-033392.0000
- $106 per year additional tax assessments
Map
Home Values in the Area
Average Home Value in this Area
Tax History
| Year | Tax Paid | Tax Assessment Tax Assessment Total Assessment is a certain percentage of the fair market value that is determined by local assessors to be the total taxable value of land and additions on the property. | Land | Improvement |
|---|---|---|---|---|
| 2024 | $2,736 | $82,960 | $6,160 | $76,800 |
| 2023 | $2,736 | $82,960 | $6,160 | $76,800 |
| 2022 | $2,335 | $61,780 | $5,410 | $56,370 |
| 2021 | $2,273 | $61,780 | $5,410 | $56,370 |
| 2020 | $2,267 | $61,780 | $5,410 | $56,370 |
| 2019 | $1,221 | $32,190 | $5,410 | $26,780 |
| 2018 | $1,200 | $32,190 | $5,410 | $26,780 |
| 2017 | $1,227 | $32,190 | $5,410 | $26,780 |
| 2016 | $1,196 | $33,530 | $5,410 | $28,120 |
| 2015 | $1,197 | $33,530 | $5,410 | $28,120 |
| 2014 | $1,184 | $33,530 | $5,410 | $28,120 |
| 2013 | $1,508 | $39,670 | $5,410 | $34,260 |
Property History
| Date | Event | Price | List to Sale | Price per Sq Ft | Prior Sale |
|---|---|---|---|---|---|
| 11/12/2025 11/12/25 | Price Changed | $239,900 | -7.7% | $97 / Sq Ft | |
| 10/15/2025 10/15/25 | Price Changed | $259,900 | -7.1% | $105 / Sq Ft | |
| 09/17/2025 09/17/25 | Price Changed | $279,900 | -6.7% | $113 / Sq Ft | |
| 08/21/2025 08/21/25 | Price Changed | $299,900 | 0.0% | $121 / Sq Ft | |
| 08/20/2025 08/20/25 | Price Changed | $300,000 | -6.3% | $121 / Sq Ft | |
| 08/05/2025 08/05/25 | For Sale | $320,000 | +52.4% | $129 / Sq Ft | |
| 10/01/2020 10/01/20 | Sold | $210,000 | 0.0% | $85 / Sq Ft | View Prior Sale |
| 08/14/2020 08/14/20 | Pending | -- | -- | -- | |
| 08/06/2020 08/06/20 | For Sale | $210,000 | -- | $85 / Sq Ft |
Purchase History
| Date | Type | Sale Price | Title Company |
|---|---|---|---|
| Warranty Deed | $210,000 | None Available | |
| Warranty Deed | $128,000 | Attorney | |
| Deed | $137,000 | -- |
Mortgage History
| Date | Status | Loan Amount | Loan Type |
|---|---|---|---|
| Open | $206,196 | New Conventional | |
| Previous Owner | $12,800 | Credit Line Revolving | |
| Previous Owner | $102,400 | New Conventional |
Source: West Central Association of REALTORS® (OH)
MLS Number: 307870
APN: 12-033392.0000
- 960 Glenn St
- 322 Gordon Ave
- 1120 Park St
- 133 Balyeat Ave
- 233 South Ave
- 1060 1056 S Washington St
- 624 S Shannon St
- 522 South Ave
- 142 E Raymond St
- 700 Leeson Ave
- 510 Euclid Ave
- 736 Leeson Ave
- 529 S Tyler St
- 000 Lincoln Hwy
- 14934 Lincoln Hwy
- 00 Lincoln Hwy
- 825 S Race St
- 931 Kiger St
- 515 S Race St
- 706 Woodland Ave
- 419 N Holly Dr
- 638 E 6th St
- 155 N Kill Rd
- 400 Partridge Place Dr
- 3330 S Sunderland Rd
- 3333 S Sunderland Rd
- 2970 Dutch Hollow Rd Unit 2970
- 2921 Lilly Dr
- 2923 Lilly Dr
- 808 Pro Dr
- 812 Pro Dr
- 620 Cumberland Dr Unit 620
- 191 Interlaken Dr
- 800 Indiana Ave
- 2275 N Cable Rd Unit 194
- 2275 N Cable Rd Unit 8
- 2650 W Market St
- 140A Hartford Ct Unit 140A
- 106 Hartford Ct Unit 106 Hartford Court
- 123 Pierre Place Unit 123
