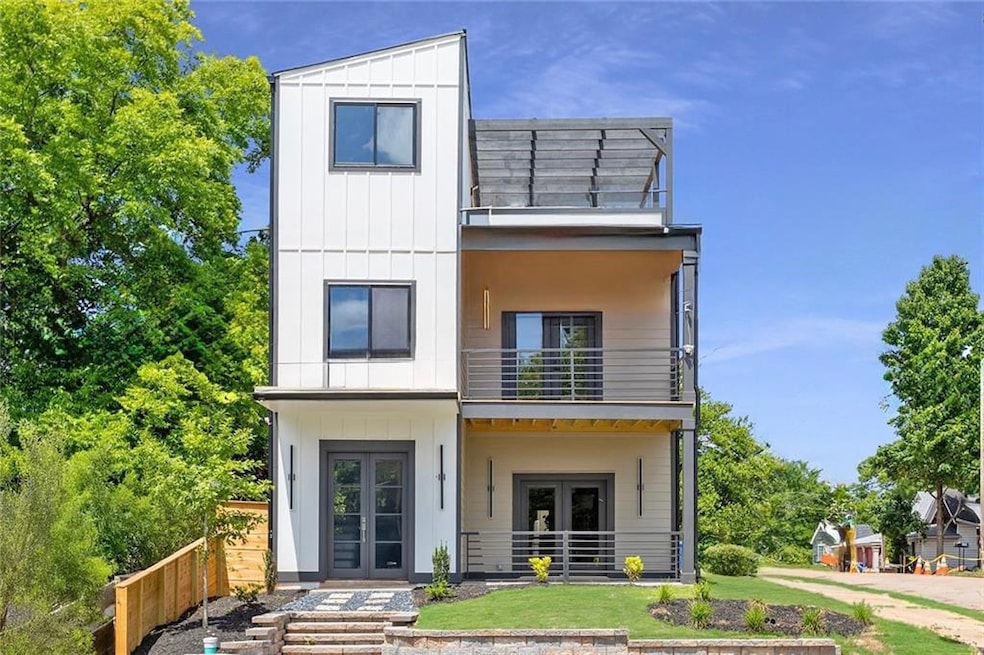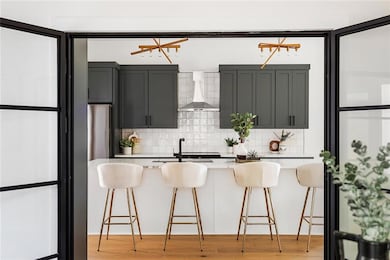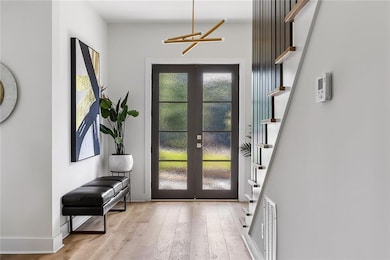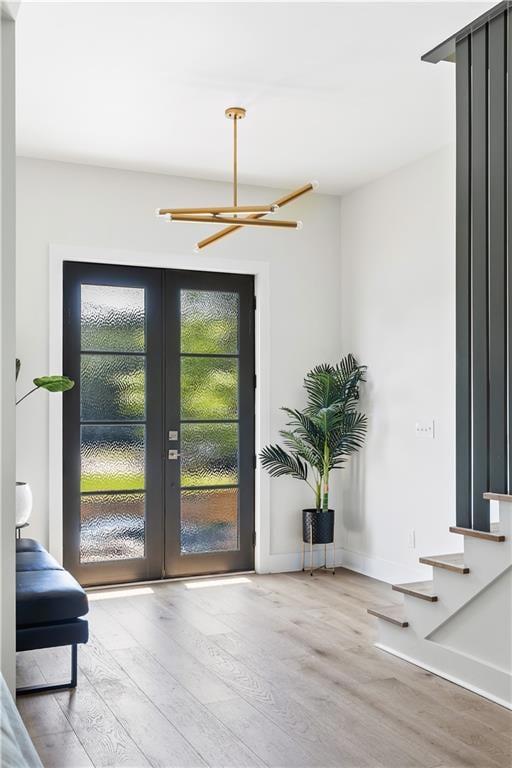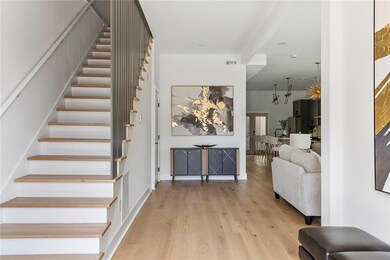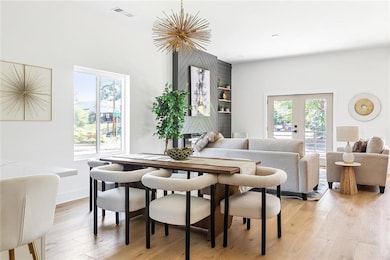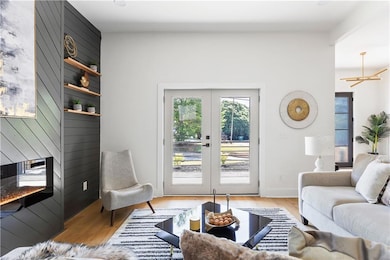941 Garibaldi St SW Atlanta, GA 30310
Pittsburgh NeighborhoodEstimated payment $3,519/month
Highlights
- Open-Concept Dining Room
- Rooftop Deck
- Contemporary Architecture
- New Construction
- City View
- 1-minute walk to Pittman Park
About This Home
This home is a modern masterpiece where style, space, and city living converge in one of Southwest Atlanta’s most dynamic and rapidly evolving neighborhoods. This stunning three-story new construction home is just moments from the Atlanta BeltLine, Pittman Park (with pool and splash pad), and the booming Lee + White development which is home to breweries, dining, retail, and Atlanta’s newest food hall. It also has two-car garage, which is rare for the city, and gives you a true luxury in the city that adds ease and security to your urban lifestyle.
Step through the custom double front door into the foyer and immediately feel the openness created by soaring ceilings and sun-drenched interiors. The main floor flows effortlessly from the front living room—anchored by a fireplace and custom accent wall—into a beautifully designed kitchen boasting rich, dramatic cabinetry, quartz countertops, a stylish backsplash, and striking gold-accented lighting. The open-concept layout seamlessly connects to a spacious dining area, perfect for entertaining guests or enjoying quiet evenings at home. A rare bonus office/flex room off of the kitchen offers the perfect space for remote work or creative endeavors
Upstairs, the primary suite is a true retreat—complete with a large walk-in closet, private covered patio, and a spa-like en-suite bath with double vanities, a soaking tub, and a frameless glass shower. Two additional bedrooms, a full guest bath, and a dedicated laundry room round out the second floor. Ascend to the third level, and you’ll find one of the home’s most captivating features—an entertaining area with access to the spacious rooftop deck under a pergola with city views, ideal for relaxing, hosting, or enjoying vibrant sunsets over the city skyline. This level also includes a half bath for convenience.
Located walking distance from multiple BeltLine entrances and surrounded by some of Atlanta’s most significant redevelopment efforts—including the West End Mall revitalization, Murphy Crossing project, Atrium Health’s MET acquisition, and the future retail transformation of the Oakland City Exchange—this home offers not just elevated living, but incredible potential for future equity.
Whether you're looking for luxe everyday living or a savvy long-term investment in one of Atlanta’s hottest growth corridors, this home is where your future begins.
Listing Agent
Engel & Völkers Atlanta License #340721 Listed on: 06/18/2025

Home Details
Home Type
- Single Family
Est. Annual Taxes
- $1,027
Year Built
- Built in 2025 | New Construction
Lot Details
- 3,999 Sq Ft Lot
- Private Entrance
- Wood Fence
- Back Yard Fenced
- Level Lot
Parking
- 2 Car Attached Garage
- Side Facing Garage
- Driveway Level
Home Design
- Contemporary Architecture
- Modern Architecture
- Slab Foundation
- Shingle Roof
Interior Spaces
- 2,732 Sq Ft Home
- 3-Story Property
- Wet Bar
- Ceiling height of 10 feet on the main level
- Ceiling Fan
- Recessed Lighting
- Electric Fireplace
- Two Story Entrance Foyer
- Living Room with Fireplace
- Open-Concept Dining Room
- Home Office
- Bonus Room
- Wood Flooring
- City Views
Kitchen
- Open to Family Room
- Electric Range
- Range Hood
- Microwave
- Dishwasher
- Kitchen Island
- Stone Countertops
- Disposal
Bedrooms and Bathrooms
- Oversized primary bedroom
- Walk-In Closet
- Dual Vanity Sinks in Primary Bathroom
- Separate Shower in Primary Bathroom
- Soaking Tub
Laundry
- Laundry Room
- Laundry in Hall
- Laundry on upper level
Home Security
- Carbon Monoxide Detectors
- Fire and Smoke Detector
Outdoor Features
- Rooftop Deck
- Covered Patio or Porch
- Pergola
- Rain Gutters
Location
- Property is near public transit
- Property is near schools
- Property is near the Beltline
Schools
- Charles L. Gideons Elementary School
- Sylvan Hills Middle School
- G.W. Carver High School
Utilities
- Forced Air Heating and Cooling System
- 220 Volts in Garage
- Electric Water Heater
Listing and Financial Details
- Assessor Parcel Number 14 008700031259
Community Details
Overview
- Pittsburgh Subdivision
Recreation
- Community Playground
- Community Pool
- Park
- Trails
Map
Home Values in the Area
Average Home Value in this Area
Tax History
| Year | Tax Paid | Tax Assessment Tax Assessment Total Assessment is a certain percentage of the fair market value that is determined by local assessors to be the total taxable value of land and additions on the property. | Land | Improvement |
|---|---|---|---|---|
| 2025 | $800 | $39,200 | $39,200 | -- |
| 2023 | $800 | $25,080 | $25,080 | $0 |
| 2022 | $1,015 | $25,080 | $25,080 | $0 |
| 2021 | $463 | $11,440 | $11,440 | $0 |
| 2020 | $560 | $13,680 | $13,680 | $0 |
| 2019 | $418 | $10,600 | $10,600 | $0 |
| 2018 | $242 | $5,840 | $5,840 | $0 |
| 2017 | $123 | $2,840 | $2,840 | $0 |
| 2016 | $123 | $2,840 | $2,840 | $0 |
| 2015 | $187 | $2,800 | $2,800 | $0 |
| 2014 | $109 | $2,840 | $2,840 | $0 |
Property History
| Date | Event | Price | List to Sale | Price per Sq Ft | Prior Sale |
|---|---|---|---|---|---|
| 11/20/2025 11/20/25 | Sold | $640,000 | -1.5% | $234 / Sq Ft | View Prior Sale |
| 10/23/2025 10/23/25 | Pending | -- | -- | -- | |
| 10/19/2025 10/19/25 | For Sale | $650,000 | 0.0% | $238 / Sq Ft | |
| 08/27/2025 08/27/25 | Pending | -- | -- | -- | |
| 07/24/2025 07/24/25 | Price Changed | $650,000 | -3.7% | $238 / Sq Ft | |
| 06/18/2025 06/18/25 | For Sale | $675,000 | +462.5% | $247 / Sq Ft | |
| 12/22/2021 12/22/21 | Sold | $120,000 | -6.2% | -- | View Prior Sale |
| 12/20/2021 12/20/21 | Pending | -- | -- | -- | |
| 11/03/2021 11/03/21 | Price Changed | $127,990 | -0.8% | -- | |
| 09/30/2021 09/30/21 | For Sale | $129,000 | +1333.3% | -- | |
| 07/23/2015 07/23/15 | Sold | $9,000 | -35.3% | -- | View Prior Sale |
| 07/10/2015 07/10/15 | Pending | -- | -- | -- | |
| 05/26/2015 05/26/15 | For Sale | $13,900 | -- | -- |
Purchase History
| Date | Type | Sale Price | Title Company |
|---|---|---|---|
| Warranty Deed | $65,000 | -- | |
| Warranty Deed | -- | -- | |
| Warranty Deed | $9,000 | -- | |
| Foreclosure Deed | $94,995 | -- | |
| Deed | $48,000 | -- | |
| Deed | $41,000 | -- | |
| Foreclosure Deed | $90,000 | -- | |
| Deed | $47,000 | -- | |
| Foreclosure Deed | $49,300 | -- | |
| Deed | $2,000 | -- |
Mortgage History
| Date | Status | Loan Amount | Loan Type |
|---|---|---|---|
| Open | $70,000 | New Conventional | |
| Previous Owner | $49,278 | No Value Available |
Source: First Multiple Listing Service (FMLS)
MLS Number: 7598844
APN: 14-0087-0003-125-9
- 917 Garibaldi St SW
- 912 Ira St SW
- 900 Ira St SW
- 385 Arthur St SW
- 904 Smith St SW
- 911 Smith St SW
- 977 Smith St SW
- 997 Ira St SW
- 952 Mcdaniel St SW
- 906 Mcdaniel St SW
- 995 Smith St SW
- 369 Delevan St SW
- 373 Delevan St SW
- 954 Hubbard St SW
- 1032 Garibaldi St SW
- 1032 Garibaldi St SW Unit A & B
- 1020 Mcdaniel St SW
- 1029 Windsor St SW
- 1033 Windsor St SW
