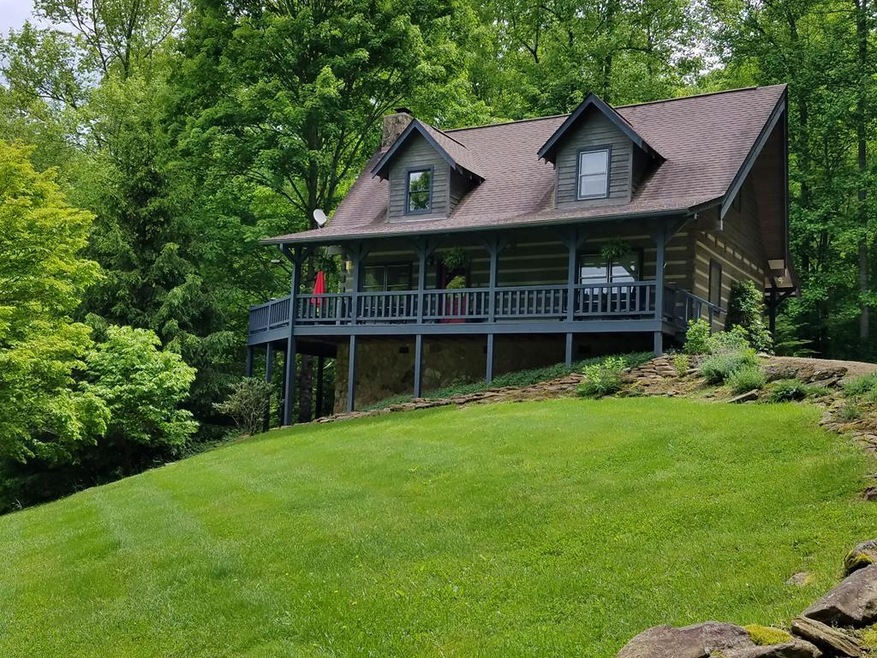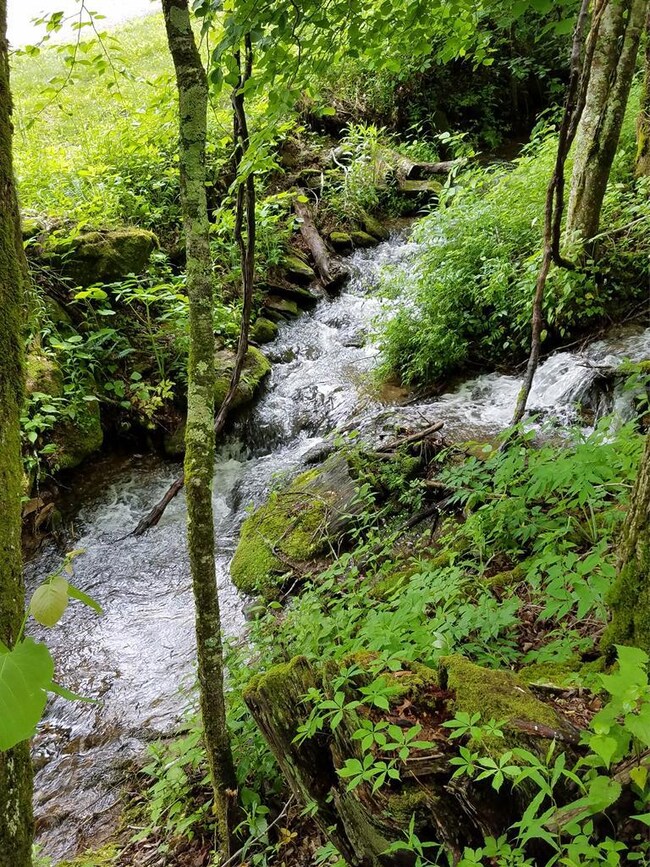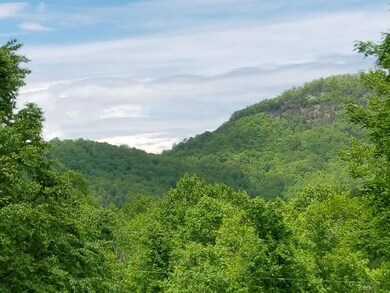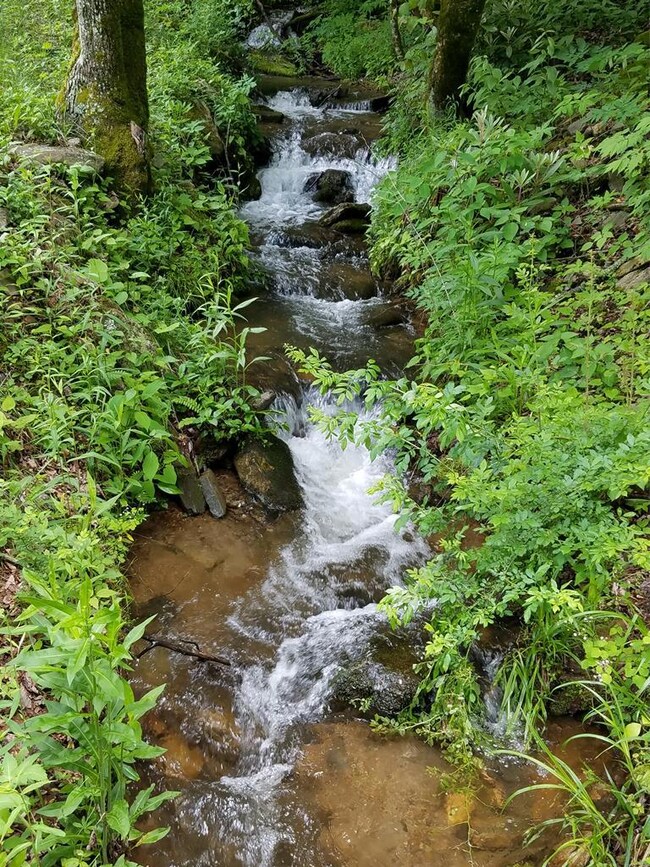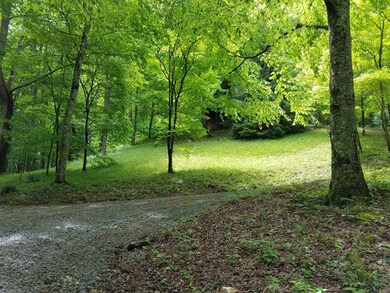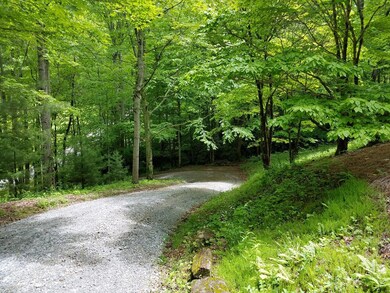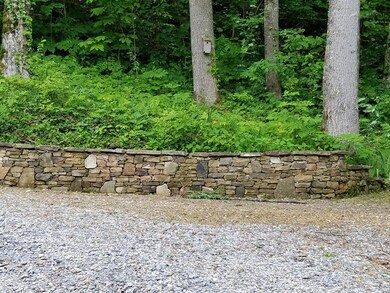
941 Glennview Ln Franklin, NC 28734
Estimated Value: $394,000 - $706,000
Highlights
- RV Access or Parking
- Open Floorplan
- Private Lot
- 5 Acre Lot
- Deck
- Partially Wooded Lot
About This Home
As of September 2019Gorgeous Log cabin, nestled high in the mountains, between Highlands and Franklin. The moment you drive onto the property, Prepare to be overtaken by a sense of peacefulness on this 5 acres of pure serenity. The private setting with 2 mountain streams with small waterfalls and gorgeous grounds is just magical. You will love the open floor plan of this home with spacious light filled rooms. Comfortable livingroom with wood beamed ceilings and a beautiful 2 story wood burning stone fireplace and hardwood floors. You will also enjoy the functional kitchen with lots of cabinet space. Master suite and bath on the main level as well. There is mountain views off of the covered porches and the open deck allows for lots of room for family and friends to enjoy the sight and sounds of the magnificent mountain streams. Come to the mountains and leave your stress behind. (Last sale of home on tax records was to buy out a partner on home and reflects only 1/2 the price of original sale.)
Last Listed By
Keller Williams Realty Of Franklin Brokerage Phone: 8285240100 License #215471 Listed on: 04/28/2019

Home Details
Home Type
- Single Family
Est. Annual Taxes
- $1,081
Year Built
- Built in 1992
Lot Details
- 5 Acre Lot
- Home fronts a stream
- Property fronts a state road
- Private Lot
- Lot Has A Rolling Slope
- Partially Wooded Lot
Home Design
- Log Cabin
- Shingle Roof
- Composition Roof
- Log Siding
Interior Spaces
- 1.5-Story Property
- Open Floorplan
- Furnished or left unfurnished upon request
- Cathedral Ceiling
- Wood Burning Fireplace
- Insulated Windows
- Living Area on First Floor
- Crawl Space
- Property Views
Kitchen
- Breakfast Bar
- Gas Oven or Range
- Microwave
- Dishwasher
Flooring
- Wood
- Ceramic Tile
Bedrooms and Bathrooms
- 2 Bedrooms
- Primary Bedroom on Main
- 2 Full Bathrooms
- Bathtub Includes Tile Surround
Laundry
- Laundry on main level
- Washer
Parking
- No Garage
- RV Access or Parking
Outdoor Features
- Deck
- Porch
Utilities
- Central Air
- Heating System Uses Propane
- Heating System Powered By Leased Propane
- Well
- Gas Water Heater
- Septic Tank
- Satellite Dish
Community Details
- No Home Owners Association
- Stream
Listing and Financial Details
- Assessor Parcel Number 7533392295
Ownership History
Purchase Details
Home Financials for this Owner
Home Financials are based on the most recent Mortgage that was taken out on this home.Purchase Details
Similar Homes in Franklin, NC
Home Values in the Area
Average Home Value in this Area
Purchase History
| Date | Buyer | Sale Price | Title Company |
|---|---|---|---|
| Duncan Donald G | $300,000 | None Available | |
| Enniss P C | $158,000 | None Available |
Property History
| Date | Event | Price | Change | Sq Ft Price |
|---|---|---|---|---|
| 09/06/2019 09/06/19 | Sold | $300,000 | 0.0% | $641 / Sq Ft |
| 08/07/2019 08/07/19 | Pending | -- | -- | -- |
| 04/29/2019 04/29/19 | For Sale | $300,000 | -- | $641 / Sq Ft |
Tax History Compared to Growth
Tax History
| Year | Tax Paid | Tax Assessment Tax Assessment Total Assessment is a certain percentage of the fair market value that is determined by local assessors to be the total taxable value of land and additions on the property. | Land | Improvement |
|---|---|---|---|---|
| 2024 | $1,137 | $317,660 | $65,000 | $252,660 |
| 2023 | $1,120 | $317,760 | $65,000 | $252,760 |
| 2022 | $1,120 | $212,490 | $55,000 | $157,490 |
| 2021 | $1,076 | $212,490 | $55,000 | $157,490 |
| 2020 | $1,023 | $212,490 | $55,000 | $157,490 |
| 2018 | $1,081 | $244,780 | $68,750 | $176,030 |
| 2017 | $0 | $244,780 | $68,750 | $176,030 |
| 2016 | $1,081 | $244,780 | $68,750 | $176,030 |
| 2015 | -- | $244,780 | $68,750 | $176,030 |
| 2014 | $1,277 | $375,450 | $171,000 | $204,450 |
| 2013 | -- | $375,450 | $171,000 | $204,450 |
Agents Affiliated with this Home
-
Sheila Myers

Seller's Agent in 2019
Sheila Myers
Keller Williams Realty Of Franklin
(828) 342-0866
176 in this area
232 Total Sales
-
Deborah Bale
D
Buyer's Agent in 2019
Deborah Bale
Keller Williams Realty Of Franklin
(828) 421-8028
35 in this area
43 Total Sales
Map
Source: Carolina Smokies Association of REALTORS®
MLS Number: 26011923
APN: 7533392295
- 00 Glennview Ln
- 305 Buck Top Rd
- 100 Locust Flats Rd
- 3325 Walnut Creek Rd
- 95 Stockman Dr
- TBD Stiwinter Mountain Rd
- 67/68 Double Branch Trail
- 583 Rusty Ridge
- 187 Rusty Ridge
- 185 Rusty Ridge
- 201 Stockton Rd
- 430 Buck Creek Church Rd
- On Walnut Gap Rd
- Lot 63 Walnut Gap Rd
- 00 Windermere Woods Rd Unit 7
- 0 Hidden Trail
- 00 Hidden Trail
- 845* Little Ellijay Rd
- 478 Windy Gap Rd
- 0 Rocky Branch Rd Unit 19390595
- 941 Glennview Ln
- 35 Fallbrooke Ln
- 0 Fall Brooke Ln Unit 3128309
- 0 Fall Brooke Ln
- 31 Fallbrooke Ln
- Lot 20 Fall Brooke Ln
- 108 Glennbrooke Ln
- 937 Glennview Ln
- Lot 22 Glennview Ln
- 250 Glennbrooke Ln
- 0 Lot B
- 00 Fallbrooke Ln
- 0 Fallbrooke Ln Unit 8396447
- 0 Fallbrooke Ln
- 71 Fallbrooke Ln
- LT17SEC2 Buck Top Rd Unit 17
- 1221 Glennview Ln
- 355 Glennbrooke Ln
- 675 Fallbrooke Ln
- 100 Fallbrooke Ln
