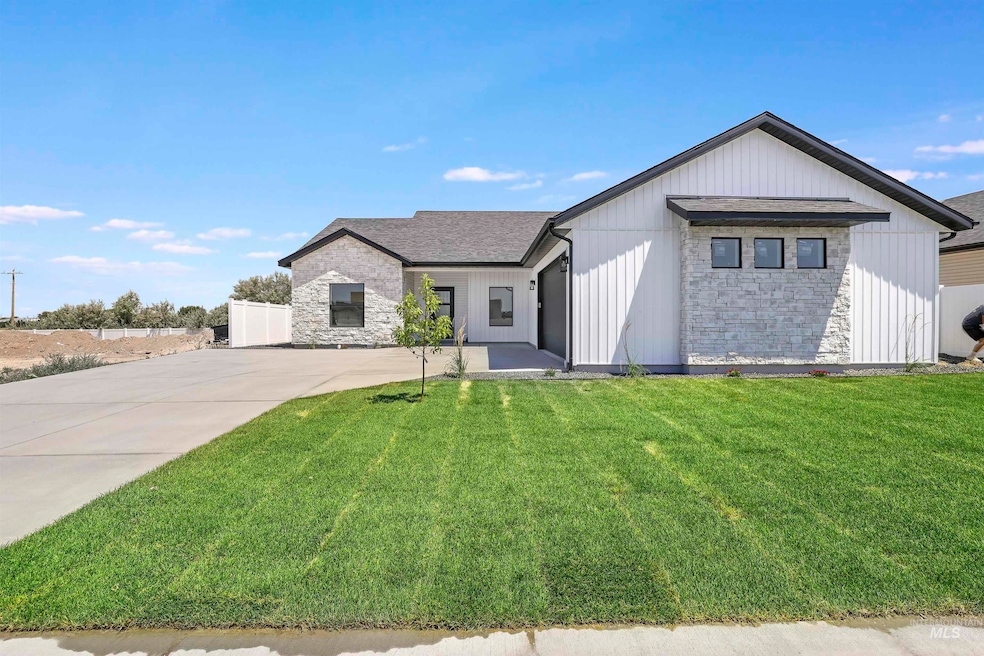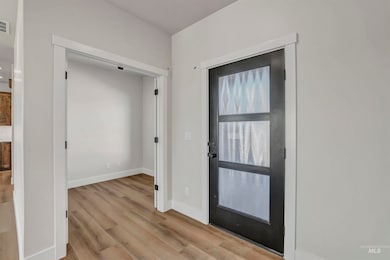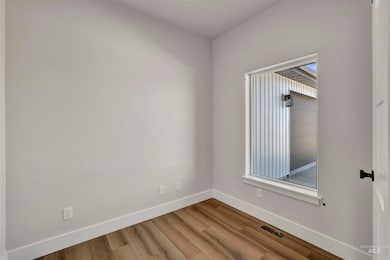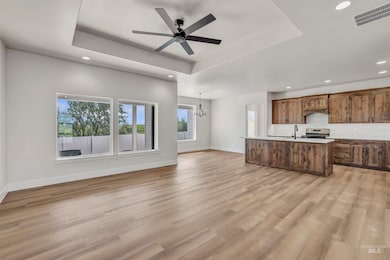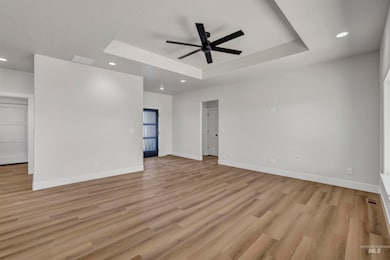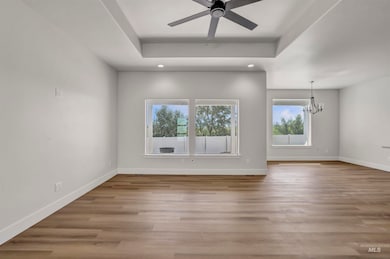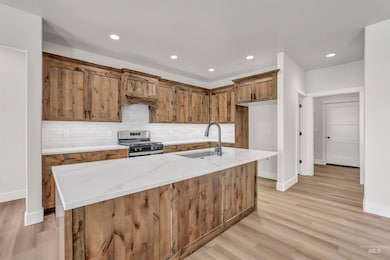941 Gregory Way Twin Falls, ID 83301
Estimated payment $2,410/month
Highlights
- New Construction
- Mud Room
- Den
- Great Room
- Quartz Countertops
- Covered Patio or Porch
About This Home
Experience thoughtful design, timeless style, and everyday comfort in this light-filled, beautifully crafted new home. LVP flooring runs throughout, complemented by an abundance of windows that fill the space with natural light. A dedicated entryway leads to a front office and a spacious living room that flows into the custom kitchen, featuring quartz countertops, a walk-in pantry, and gorgeous views of the backyard and eastern sky. The oversized 2-car garage offers extra space for storage or hobbies & the hammerhead driveway offers additional parking space! A mudroom with bench and cubbies adds everyday convenience. The private primary suite is a true retreat with coffered ceilings, a walk-in tile shower, dual vanities, and an oversized walk-in closet. Enjoy relaxing or entertaining in the east-facing backyard—perfect for shaded summer evenings. This brand-new home offers thoughtful design in every detail. Full sprinklers, sod & vinyl fencing included!
Listing Agent
Coldwell Banker Distinctive Properties Brokerage Phone: 208-622-3400 Listed on: 05/12/2025

Home Details
Home Type
- Single Family
Est. Annual Taxes
- $184
Year Built
- Built in 2025 | New Construction
Lot Details
- 7,318 Sq Ft Lot
- Partially Fenced Property
- Vinyl Fence
- Drip System Landscaping
- Sprinkler System
Parking
- 2 Car Attached Garage
- Driveway
- Open Parking
Home Design
- Frame Construction
- Architectural Shingle Roof
- Vinyl Siding
- Stone
Interior Spaces
- 1,663 Sq Ft Home
- 1-Story Property
- Mud Room
- Great Room
- Den
- Carpet
- Crawl Space
Kitchen
- Breakfast Bar
- Walk-In Pantry
- Gas Oven
- Gas Range
- Microwave
- Dishwasher
- Kitchen Island
- Quartz Countertops
- Disposal
Bedrooms and Bathrooms
- 3 Main Level Bedrooms
- Split Bedroom Floorplan
- En-Suite Primary Bedroom
- Walk-In Closet
- 2 Bathrooms
- Double Vanity
Outdoor Features
- Covered Patio or Porch
Schools
- Oregon Trail Elementary School
- South Hills Middle School
- Twin Falls High School
Utilities
- Forced Air Heating and Cooling System
- Heating System Uses Natural Gas
- Gas Water Heater
- High Speed Internet
- Cable TV Available
Community Details
- Built by Eagleridge Construction
Listing and Financial Details
- Assessor Parcel Number RPT05050050030
Map
Home Values in the Area
Average Home Value in this Area
Tax History
| Year | Tax Paid | Tax Assessment Tax Assessment Total Assessment is a certain percentage of the fair market value that is determined by local assessors to be the total taxable value of land and additions on the property. | Land | Improvement |
|---|---|---|---|---|
| 2025 | $704 | $64,614 | $64,614 | $0 |
| 2024 | $184 | $64,614 | $64,614 | $0 |
| 2023 | $14 | $350 | $350 | $0 |
| 2022 | $14 | $347 | $347 | $0 |
| 2021 | $15 | $313 | $313 | $0 |
| 2020 | $15 | $323 | $323 | $0 |
| 2019 | $16 | $336 | $336 | $0 |
| 2018 | $17 | $341 | $341 | $0 |
| 2017 | $19 | $463 | $463 | $0 |
| 2016 | $18 | $411 | $0 | $0 |
| 2015 | $7 | $385 | $385 | $0 |
| 2012 | -- | $140 | $0 | $0 |
Property History
| Date | Event | Price | List to Sale | Price per Sq Ft |
|---|---|---|---|---|
| 10/10/2025 10/10/25 | Price Changed | $455,000 | -1.1% | $274 / Sq Ft |
| 09/11/2025 09/11/25 | Price Changed | $460,000 | -1.1% | $277 / Sq Ft |
| 08/07/2025 08/07/25 | Price Changed | $465,000 | -2.1% | $280 / Sq Ft |
| 07/28/2025 07/28/25 | Price Changed | $475,000 | -2.1% | $286 / Sq Ft |
| 05/12/2025 05/12/25 | For Sale | $485,000 | -- | $292 / Sq Ft |
Purchase History
| Date | Type | Sale Price | Title Company |
|---|---|---|---|
| Warranty Deed | -- | Titlefact | |
| Warranty Deed | -- | Titlefact | |
| Deed | -- | Titlefact | |
| Warranty Deed | -- | None Listed On Document | |
| Quit Claim Deed | -- | Titlefact | |
| Quit Claim Deed | -- | Title One |
Mortgage History
| Date | Status | Loan Amount | Loan Type |
|---|---|---|---|
| Open | $570,000 | Construction | |
| Closed | $570,000 | Construction |
Source: Intermountain MLS
MLS Number: 98946874
APN: RPT05050050030A
- 951 Gregory Way
- 961 Gregory Way
- 938 Gregory Way
- 928 Gregory Way
- 958 Gregory Way
- 971 Gregory Way
- 830 Cortni Ct
- 566 Hailee Ave
- 787 Blue Lakes Blvd S
- 577 Hunter Ave
- 651 Harrison St S
- 437 Hunter Ave
- 794 Park Ave
- 225 Cordova Ave
- 334 Pheasant Rd
- 675 Gimlet Dr
- 634 Picabo Dr
- 182 Clinton Dr
- 1329 Haizlee Way
- 562 Picabo Dr
- 421 2nd Ave E Unit 37
- 415 2nd Ave E Unit 27
- 151 2nd Ave E
- 2140 Elizabeth Blvd Unit 31D
- 402 Honeycrisp Rd
- 833 Shoshone St N
- 651 2nd Ave N
- 176 Maurice St N
- 212 Juniper St N
- 276 Adams St Unit B
- 230 Richardson Dr Unit 230 Richardson Dr
- 702 Filer Ave Unit 498 Fillmore
- 472 Jefferson St
- 629 Quincy St
- 210 Carriage Ln N
- 438 Forest Vale Cir
- 424 Forest Vale Cir
- 2974 E 3400 N
- 797 Meadows Dr
- 677 Paradise Plaza Unit 101
