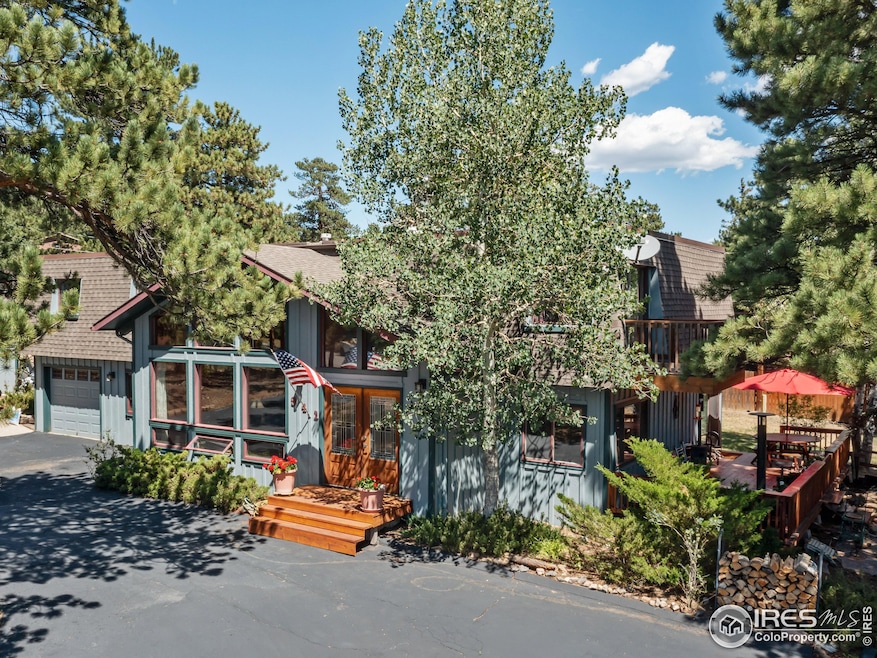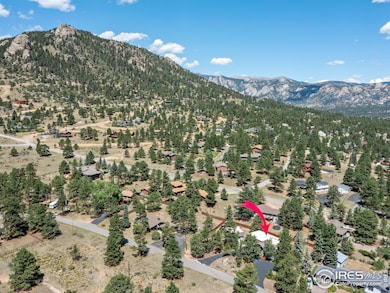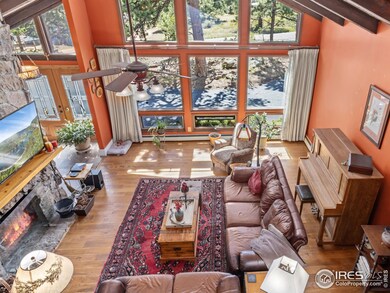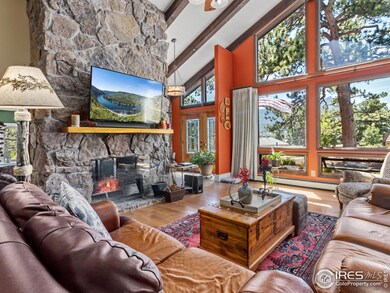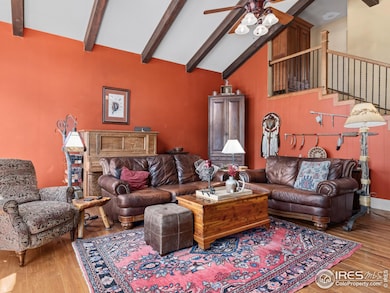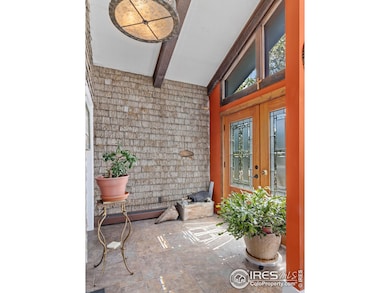
941 Highacres Dr Estes Park, CO 80517
Highlights
- Open Floorplan
- Deck
- Cathedral Ceiling
- Mountain View
- Wooded Lot
- Wood Flooring
About This Home
As of January 2025Stylish and splendidly updated 4 bedroom / 3 bathroom home on 1/2 an acre with mountain views of Longs Peak, Mt Meeker, Twin Sisters and conveniently located in the Estes Valley. Main level offers Great Room with vaulted, beamed ceilings and massive native stone fireplace plus floor to ceiling windows to frame the mountain views. Hardwood Oak flooring and open concept floor plan in family room with double sided fireplace and dining room. Dining room opens to large deck. Experience a new chef's kitchen with gas range, pot filler, double oven, Orion granite counters, hickory cabinetry, tile flooring plus custom made live edge beetle kill pine breakfast bar. Kitchen opens to patio for convenient grilling. Set up your office in the large library with oak built ins. Large laundry room, 3/4 bath & so much storage complete the main level. Spacious primary suite has remodeled bath, beautifully tiled with large walk in shower, private balcony & walk in closet. Upper level has 3 additional bedrooms, full bath and additional office/rec room. Detached 2 car heated garage plus attached 1 car heated garage has been converted into a nice 12x12 space for motorcycle/4x4 storage and 15x12 store room. Enjoy the fresh mountain air from one of several deck and patio options and fenced yard. Convenient location to schools, community center, golf course, downtown Estes Park & RMNP. This beautiful mountain home is a must see! So much opportunity in 3255 SF and priced to sell!
Home Details
Home Type
- Single Family
Est. Annual Taxes
- $3,863
Year Built
- Built in 1967
Lot Details
- 0.51 Acre Lot
- South Facing Home
- Fenced
- Rock Outcropping
- Level Lot
- Wooded Lot
- Property is zoned Estate
Parking
- 2 Car Detached Garage
- Heated Garage
- Garage Door Opener
- Driveway Level
Home Design
- Wood Frame Construction
- Composition Roof
- Flat Tile Roof
Interior Spaces
- 3,255 Sq Ft Home
- 2-Story Property
- Open Floorplan
- Cathedral Ceiling
- Ceiling Fan
- Double Pane Windows
- Great Room with Fireplace
- Family Room
- Dining Room
- Home Office
- Recreation Room with Fireplace
- Mountain Views
- Storm Doors
Kitchen
- Eat-In Kitchen
- Double Oven
- Gas Oven or Range
- Dishwasher
- Trash Compactor
- Disposal
Flooring
- Wood
- Carpet
- Tile
Bedrooms and Bathrooms
- 4 Bedrooms
- Walk-In Closet
- Primary bathroom on main floor
Laundry
- Laundry on main level
- Dryer
- Washer
Outdoor Features
- Balcony
- Deck
- Patio
- Separate Outdoor Workshop
- Outdoor Storage
Schools
- Estes Park Elementary And Middle School
- Estes Park High School
Utilities
- Cooling Available
- Zoned Heating
- Baseboard Heating
- High Speed Internet
- Satellite Dish
- Cable TV Available
Community Details
- No Home Owners Association
- Highacres Subdivision
Listing and Financial Details
- Assessor Parcel Number R0538850
Ownership History
Purchase Details
Home Financials for this Owner
Home Financials are based on the most recent Mortgage that was taken out on this home.Purchase Details
Home Financials for this Owner
Home Financials are based on the most recent Mortgage that was taken out on this home.Purchase Details
Home Financials for this Owner
Home Financials are based on the most recent Mortgage that was taken out on this home.Purchase Details
Purchase Details
Purchase Details
Similar Homes in Estes Park, CO
Home Values in the Area
Average Home Value in this Area
Purchase History
| Date | Type | Sale Price | Title Company |
|---|---|---|---|
| Warranty Deed | $795,000 | None Listed On Document | |
| Warranty Deed | $795,000 | None Listed On Document | |
| Interfamily Deed Transfer | -- | Homestead Title & Escrow | |
| Interfamily Deed Transfer | -- | Homestead Title & Escrow | |
| Warranty Deed | $389,000 | -- | |
| Interfamily Deed Transfer | -- | -- | |
| Quit Claim Deed | -- | -- | |
| Warranty Deed | $115,000 | -- |
Mortgage History
| Date | Status | Loan Amount | Loan Type |
|---|---|---|---|
| Open | $522,000 | New Conventional | |
| Closed | $522,000 | New Conventional | |
| Previous Owner | $230,000 | New Conventional | |
| Previous Owner | $15,000 | Credit Line Revolving | |
| Previous Owner | $248,500 | New Conventional | |
| Previous Owner | $256,000 | Unknown | |
| Previous Owner | $280,000 | Fannie Mae Freddie Mac |
Property History
| Date | Event | Price | Change | Sq Ft Price |
|---|---|---|---|---|
| 01/15/2025 01/15/25 | Sold | $795,000 | 0.0% | $244 / Sq Ft |
| 08/22/2024 08/22/24 | For Sale | $795,000 | -- | $244 / Sq Ft |
Tax History Compared to Growth
Tax History
| Year | Tax Paid | Tax Assessment Tax Assessment Total Assessment is a certain percentage of the fair market value that is determined by local assessors to be the total taxable value of land and additions on the property. | Land | Improvement |
|---|---|---|---|---|
| 2025 | $3,440 | $57,345 | $14,405 | $42,940 |
| 2024 | $3,381 | $57,345 | $14,405 | $42,940 |
| 2022 | $2,835 | $44,077 | $14,595 | $29,482 |
| 2021 | $3,456 | $45,345 | $15,015 | $30,330 |
| 2020 | $3,212 | $41,613 | $15,015 | $26,598 |
| 2019 | $3,347 | $43,601 | $15,015 | $28,586 |
| 2018 | $2,819 | $35,618 | $10,800 | $24,818 |
| 2017 | $2,834 | $35,618 | $10,800 | $24,818 |
| 2016 | $2,606 | $34,714 | $10,348 | $24,366 |
| 2015 | $2,634 | $34,720 | $10,350 | $24,370 |
| 2014 | -- | $31,390 | $11,940 | $19,450 |
Agents Affiliated with this Home
-
Mike Richardson

Seller's Agent in 2025
Mike Richardson
Richardson Team Realty
(970) 215-2722
83 in this area
133 Total Sales
Map
Source: IRES MLS
MLS Number: 1017079
APN: 25313-14-013
- 1545 Prospect Mountain Rd
- 1230 Brook Dr
- 1062 Pine Knoll Dr
- 1433 Vista View Ln
- 1250 S Saint Vrain Ave Unit 11
- 1250 S Saint Vrain Ave Unit 12
- 1017 Pine Knoll Dr
- 1736 Dekker Cir
- 1155 S Saint Vrain Ave Unit 1-3
- 1162 Fairway Club Ln Unit 1
- 2175 Carriage Dr
- 0 Governors Ln Unit 1035838
- 1132 Fairway Club Ln Unit 2
- 470 Marcus Ln
- 405 Pawnee Dr
- 407 Pawnee Dr
- 1111 Fairway Club Cir Unit 4
- 1111 Fairway Club Cir Unit 1
- 1026 Lexington Ln
- 410 Pawnee Ln
