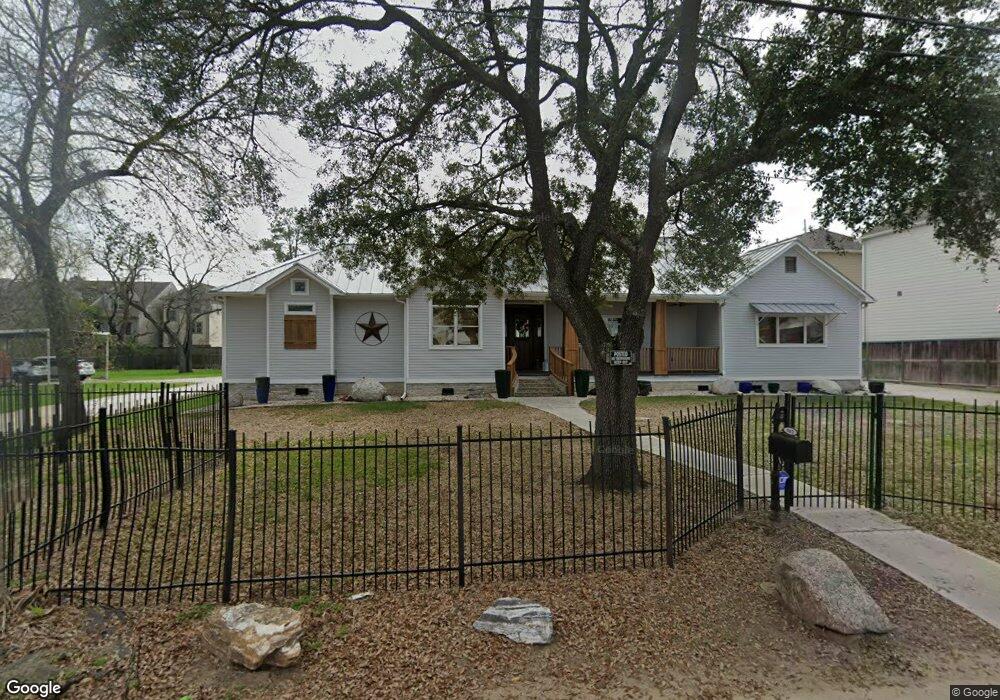941 Judiway St Houston, TX 77018
Oak Forest-Garden Oaks NeighborhoodEstimated Value: $705,000 - $1,343,847
5
Beds
6
Baths
3,435
Sq Ft
$333/Sq Ft
Est. Value
About This Home
This home is located at 941 Judiway St, Houston, TX 77018 and is currently estimated at $1,144,712, approximately $333 per square foot. 941 Judiway St is a home with nearby schools including Garden Oaks Montessori, Frank Black Middle School, and Waltrip High School.
Ownership History
Date
Name
Owned For
Owner Type
Purchase Details
Closed on
Sep 18, 2013
Sold by
Fulshear Ventures Llc
Bought by
Grimmer Andrew M and Grimmer Kimberly H
Current Estimated Value
Home Financials for this Owner
Home Financials are based on the most recent Mortgage that was taken out on this home.
Original Mortgage
$292,500
Outstanding Balance
$218,704
Interest Rate
4.45%
Mortgage Type
New Conventional
Estimated Equity
$926,008
Purchase Details
Closed on
Jun 13, 2008
Sold by
Railsback Oleta
Bought by
Fulshear Ventures Llc
Purchase Details
Closed on
Feb 1, 1997
Sold by
Mince Betty
Bought by
Railsback Glenn A and Railsback Oleta
Home Financials for this Owner
Home Financials are based on the most recent Mortgage that was taken out on this home.
Original Mortgage
$45,000
Interest Rate
7.64%
Mortgage Type
Seller Take Back
Purchase Details
Closed on
Sep 23, 1994
Sold by
Mooney Bessie H and Mince Betty
Bought by
Mince Betty
Create a Home Valuation Report for This Property
The Home Valuation Report is an in-depth analysis detailing your home's value as well as a comparison with similar homes in the area
Home Values in the Area
Average Home Value in this Area
Purchase History
| Date | Buyer | Sale Price | Title Company |
|---|---|---|---|
| Grimmer Andrew M | -- | None Available | |
| Fulshear Ventures Llc | -- | Startex Title Company | |
| Railsback Glenn A | -- | -- | |
| Mince Betty | -- | -- |
Source: Public Records
Mortgage History
| Date | Status | Borrower | Loan Amount |
|---|---|---|---|
| Open | Grimmer Andrew M | $292,500 | |
| Previous Owner | Railsback Glenn A | $45,000 |
Source: Public Records
Tax History Compared to Growth
Tax History
| Year | Tax Paid | Tax Assessment Tax Assessment Total Assessment is a certain percentage of the fair market value that is determined by local assessors to be the total taxable value of land and additions on the property. | Land | Improvement |
|---|---|---|---|---|
| 2025 | $21,413 | $1,532,552 | $1,037,040 | $495,512 |
| 2024 | $21,413 | $1,496,000 | $1,037,040 | $458,960 |
| 2023 | $21,413 | $1,208,000 | $898,768 | $309,232 |
| 2022 | $26,599 | $1,208,000 | $898,768 | $309,232 |
| 2021 | $27,058 | $1,350,000 | $898,768 | $451,232 |
| 2020 | $25,558 | $1,148,805 | $795,064 | $353,741 |
| 2019 | $24,279 | $1,045,101 | $691,360 | $353,741 |
| 2018 | $17,443 | $872,261 | $518,520 | $353,741 |
| 2017 | $22,056 | $872,261 | $518,520 | $353,741 |
| 2016 | $18,152 | $717,875 | $518,520 | $199,355 |
| 2015 | -- | $434,900 | $432,100 | $2,800 |
| 2014 | -- | $331,260 | $331,260 | $0 |
Source: Public Records
Map
Nearby Homes
- 3607 Cedar Vista Ln
- 3502 Autumndale Dr
- 3511 Autumndale Dr
- 1003 Wakefield Dr
- 925 Fisher St Unit D
- 923 Fisher St Unit A
- 954 Fisher St Unit E
- 915 W 35th St Unit B
- 3505 Golf Dr Unit D
- 1021 Wakefield Dr
- 909 Fisher St
- 1025 Wakefield Dr
- 963 W 41st St
- 1414 W 34th 1/2 St
- 1424 W 34th 1/2 St
- The Austin Plan at Park View
- The Bennett Plan at Park View
- 959 Althea Dr
- 1112 Kinley Ln
- 1115 Du Barry Ln
- 3610 Cedar Vista Ln
- 3606 Cedar Vista Ln
- 3615 Cedar Vista Ln
- 3602 Cedar Vista Ln
- 931 Judiway St
- 3613 Cedar Vista Ln
- 3611 Cedar Vista Ln
- 3609 Cedar Vista Ln
- 950 Judiway St
- 948 Judiway St
- 952 Judiway St
- 946 Judiway St
- 954 Judiway St
- 954 Judiway St Unit D
- 954 Judiway St Unit C
- 954 Judiway St Unit B
- 954 Judiway St Unit A
- 944 Judiway St
- 3603 Cedar Vista Ln
- 942 Judiway St
