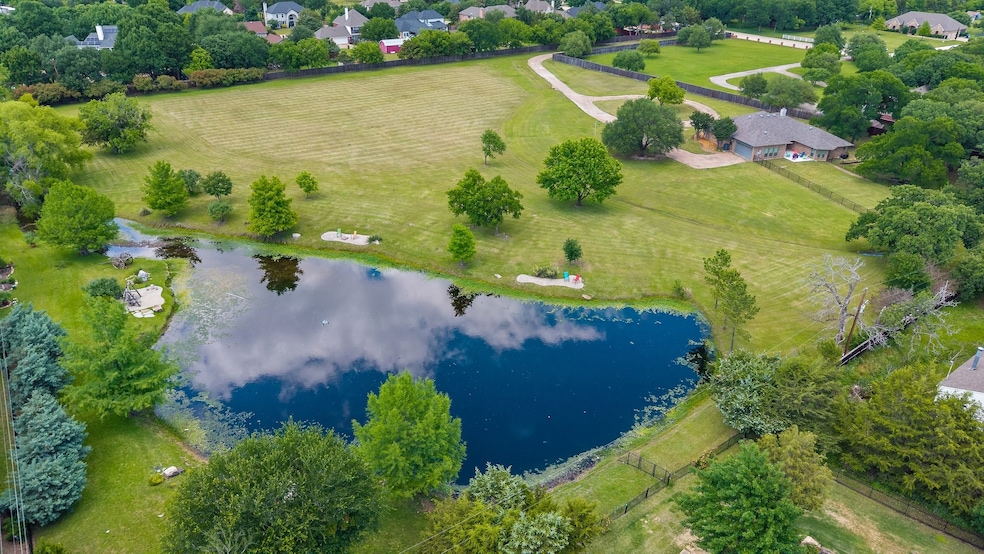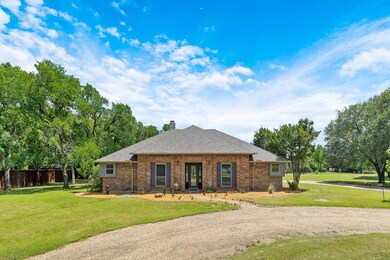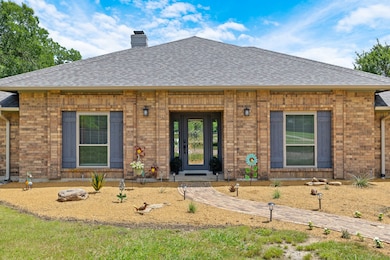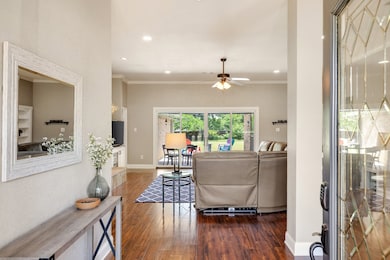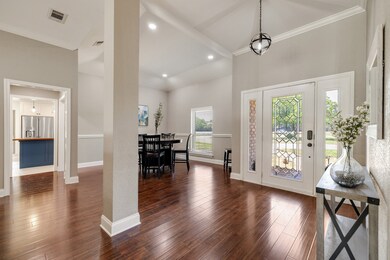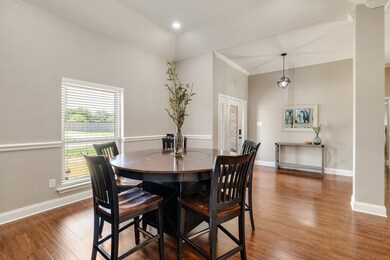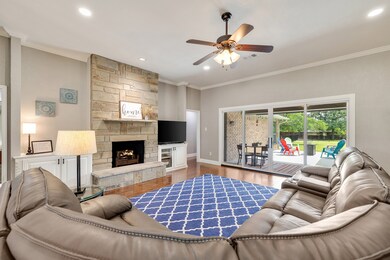941 Mccampbell Rd Mansfield, TX 76063
Heritage Estates NeighborhoodEstimated payment $6,952/month
Highlights
- Fishing
- Gated Parking
- Pond
- Willie Brown Elementary School Rated A
- 5.69 Acre Lot
- Partially Wooded Lot
About This Home
You read that right - over 5.5 acres with a pond in the HEART of Mansfield can be yours! This unicorn of a property has a tranquil feel with modern appeal and is the perfect blend for those looking for sophisticated suburban living and city-style amenities with lots of space and scenery. An entry gate, long driveway, and wooden privacy fencing around the entire perimeter enhance the sense of security and retreat. As you round the driveway bend, the beauty of the property is revealed with an expansive grassed field and peach trees leading to a picturesque pond where ducks, geese, and herons frequent. With no central easements to avoid, there is plenty of available land to build an addition, add a workshop or ADU, or an entirely new home on the property! The current house is tucked away near a grove of trees and a large storage building is located at the back of the property. The owners have extensively remodeled and updated this 4 bed 2.5 bath home. From the xeriscaping, to new windows, Trane HVAC, roof and gutters, extended patio area, exterior paint, and added attic insulation with radiant barrier, buyers will enjoy necessary essentials. Interior upgrades impress with stunning kitchen and bath remodels that are sleek and sophisticated. Custom kitchen cabinetry, tile, backsplash, GE Cafe appliances, and a massive walnut-topped island make cooking a dream. The open concept living and dining space has a hidden surprise - a small office behind a bookcase door! A wall of sliding glass doors opens to the relaxing patio and fenced backyard area. The primary is split from the other bedrooms and has a scenic sitting area and a redesigned bathroom that makes the giant walk-in shower its centerpiece. New interior paint and trim throughout makes a pristine backdrop. Get to schools and shops in five minutes. Tucked away off of Ragland Rd, the property affords easy access to both Hwy 360 and 287. This truly one-of-a-kind property is a dream opportunity!
Listing Agent
BHHS Premier Properties Brokerage Phone: 817-806-4100 License #0714647 Listed on: 05/15/2025

Home Details
Home Type
- Single Family
Est. Annual Taxes
- $16,282
Year Built
- Built in 1983
Lot Details
- 5.69 Acre Lot
- Fenced Yard
- Property is Fully Fenced
- Wood Fence
- Aluminum or Metal Fence
- Sprinkler System
- Cleared Lot
- Partially Wooded Lot
- Back Yard
Parking
- 2 Car Attached Garage
- Side Facing Garage
- Garage Door Opener
- Circular Driveway
- Gravel Driveway
- Gated Parking
- Additional Parking
Home Design
- Traditional Architecture
- Brick Exterior Construction
- Slab Foundation
- Shingle Roof
- Composition Roof
Interior Spaces
- 2,746 Sq Ft Home
- 1-Story Property
- Wired For Sound
- Ceiling Fan
- Decorative Fireplace
- Fireplace Features Masonry
- Window Treatments
- Bay Window
- Family Room with Fireplace
Kitchen
- Double Convection Oven
- Electric Oven
- Electric Cooktop
- Microwave
- Dishwasher
- Kitchen Island
- Disposal
Flooring
- Carpet
- Laminate
- Ceramic Tile
- Luxury Vinyl Plank Tile
Bedrooms and Bathrooms
- 4 Bedrooms
- Walk-In Closet
Laundry
- Laundry in Utility Room
- Dryer
- Washer
Home Security
- Security Gate
- Fire and Smoke Detector
Outdoor Features
- Pond
- Covered Patio or Porch
- Exterior Lighting
- Rain Gutters
Schools
- Brown Elementary School
- Mansfield High School
Horse Facilities and Amenities
- Farm Equipment
Utilities
- Roof Turbine
- Central Heating and Cooling System
- Vented Exhaust Fan
- Electric Water Heater
Listing and Financial Details
- Legal Lot and Block 2A / 1
- Assessor Parcel Number 04982533
Community Details
Overview
- Mc Campbell Acres Add Subdivision
Recreation
- Fishing
- Park
- Trails
Map
Home Values in the Area
Average Home Value in this Area
Tax History
| Year | Tax Paid | Tax Assessment Tax Assessment Total Assessment is a certain percentage of the fair market value that is determined by local assessors to be the total taxable value of land and additions on the property. | Land | Improvement |
|---|---|---|---|---|
| 2024 | $13,858 | $813,031 | $540,895 | $272,136 |
| 2023 | $15,033 | $726,156 | $407,155 | $319,001 |
| 2022 | $15,344 | $591,689 | $369,655 | $222,034 |
| 2021 | $15,912 | $591,689 | $369,655 | $222,034 |
Property History
| Date | Event | Price | Change | Sq Ft Price |
|---|---|---|---|---|
| 09/03/2025 09/03/25 | Pending | -- | -- | -- |
| 08/11/2025 08/11/25 | Price Changed | $1,050,000 | -8.7% | $382 / Sq Ft |
| 05/15/2025 05/15/25 | For Sale | $1,150,000 | -- | $419 / Sq Ft |
Purchase History
| Date | Type | Sale Price | Title Company |
|---|---|---|---|
| Vendors Lien | -- | Sendera Title | |
| Vendors Lien | -- | None Available | |
| Vendors Lien | -- | First Land Title | |
| Vendors Lien | -- | Rattikin Title Co |
Mortgage History
| Date | Status | Loan Amount | Loan Type |
|---|---|---|---|
| Open | $575,000 | Credit Line Revolving | |
| Closed | $100,000 | Credit Line Revolving | |
| Closed | $405,150 | New Conventional | |
| Closed | $47,500 | New Conventional | |
| Previous Owner | $360,724 | New Conventional | |
| Previous Owner | $383,200 | Unknown | |
| Previous Owner | $288,000 | New Conventional | |
| Previous Owner | $285,000 | Purchase Money Mortgage | |
| Previous Owner | $245,100 | Purchase Money Mortgage |
Source: North Texas Real Estate Information Systems (NTREIS)
MLS Number: 20935546
APN: 04982533
- 12 Park Place
- 11 Enchanted Ct
- 12009 Saddlehorn Ln
- 2315 N Holland Rd
- 12014 Saddlehorn Ln
- 7 Macan Ct
- 8408 Olivia Meadow Dr
- 2202 Hodges Place
- 3103 Vickis Way
- 3104 Vickis Way
- 8406 Paxton Run Ct
- 3107 Vickis Way
- 3108 Vickis Way
- 3110 Vickis Way
- 3111 Vickis Way
- 1809 N Holland Rd
- 9103 Rainland Dr
- 2502 Edgefield Trail
- 9324 Shadowfax Dr
- 602 Ambarella St
