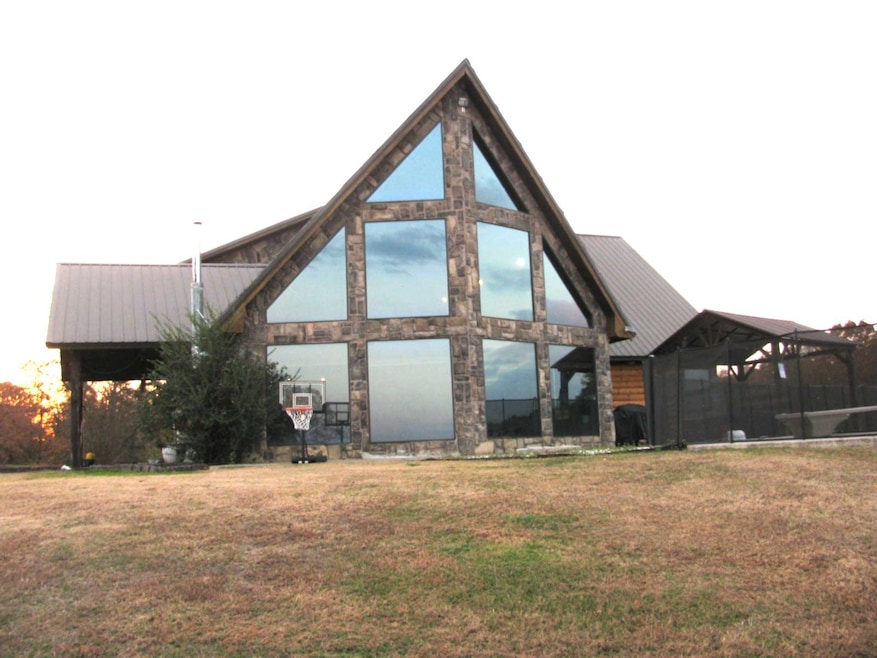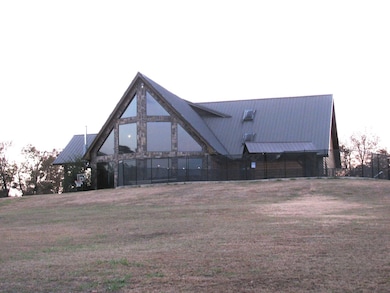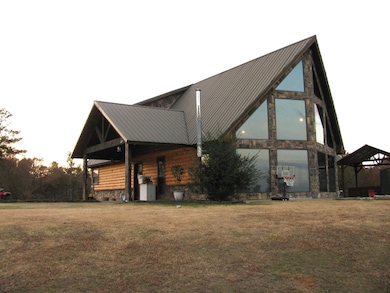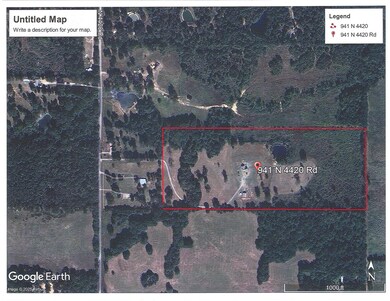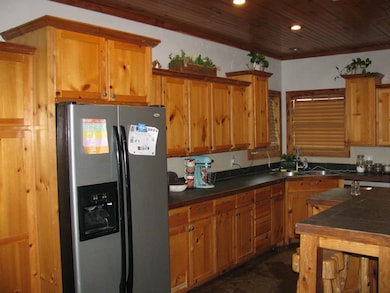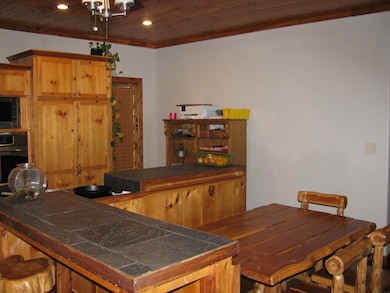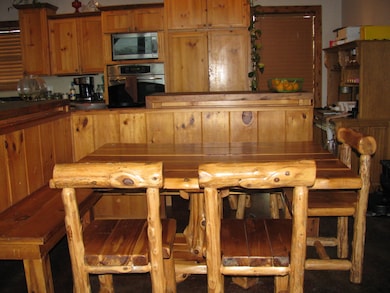941 N 4420 Rd Valliant, OK 74764
Estimated payment $3,986/month
Highlights
- In Ground Pool
- Open Floorplan
- Pond
- 40 Acre Lot
- Wood Burning Stove
- Partially Wooded Lot
About This Home
A large cabin on 40 acres all fenced with swimming pool, fishing pond, and private road. Home has a beautiful combination of rock and log siding capped off with a color coordinated metal roof. Inside you will find a uniquely designed floor plan ready to put your imagination to work. A beautiful staircase leading up to the second floor where a master bedroom awaits with a double door entry looking out towards the glassed-in back wall of the home. The bedroom suite has a large bathroom with a double sink vanity, a large shower with skylight and a raised whirlpool tub. Downstairs there is a very functional kitchen with lots of cabinets and work space. Down the hall are 2 more bedrooms, a utility room with washer and dryer hookups and another full bath. The living room has a wood burning stove for those cool nights. There are double doors leading out to a very nice swimming pool with a diving board at one end. At the other end of the pool is a fire pit to warm up against after getting out of the pool. And, if a storm comes up, there is an under ground storm shelter a few yards away. All of this sits square in the middle of 40 acres of all usable ground. Currently in hay production but is fenced for cattle. A short private road leads off of the blacktop for privacy but within walking distance of the main road. There is a deep well for water and sits in a well house that was built with stone to match the house. Call for an appointment and see if this is what you've been dreaming about.
Listing Agent
Weichert Realtors-Solid Ground Brokerage Phone: 903-227-6316 License #0537958 Listed on: 11/17/2025

Home Details
Home Type
- Single Family
Est. Annual Taxes
- $1,562
Year Built
- Built in 2009
Lot Details
- 40 Acre Lot
- Property fronts a private road
- Property is Fully Fenced
- Barbed Wire
- Irregular Lot
- Sloped Lot
- Cleared Lot
- Partially Wooded Lot
- Few Trees
Home Design
- Slab Foundation
- Metal Roof
- Wood Siding
Interior Spaces
- 2,610 Sq Ft Home
- 1.5-Story Property
- Open Floorplan
- Built-In Features
- Woodwork
- Cathedral Ceiling
- Ceiling Fan
- Skylights
- Wood Burning Stove
- Window Treatments
- Concrete Flooring
- Fire and Smoke Detector
Kitchen
- Eat-In Kitchen
- Electric Range
- Microwave
- Ice Maker
- Dishwasher
Bedrooms and Bathrooms
- 3 Bedrooms
- Walk-In Closet
- 2 Full Bathrooms
- Soaking Tub
Laundry
- Laundry in Utility Room
- Washer and Electric Dryer Hookup
Parking
- 2 Carport Spaces
- Additional Parking
Pool
- In Ground Pool
- Fence Around Pool
- Pool Cover
- Diving Board
Outdoor Features
- Pond
- Covered Patio or Porch
- Fire Pit
Schools
- Oklahoma Elementary School
- Oklahoma High School
Farming
- Agricultural
- Pasture
Utilities
- Multiple cooling system units
- Central Heating and Cooling System
- Heat Pump System
- Overhead Utilities
- Electric Water Heater
Community Details
- Rural Subdivision
- Laundry Facilities
Listing and Financial Details
- Assessor Parcel Number 20458
Map
Home Values in the Area
Average Home Value in this Area
Tax History
| Year | Tax Paid | Tax Assessment Tax Assessment Total Assessment is a certain percentage of the fair market value that is determined by local assessors to be the total taxable value of land and additions on the property. | Land | Improvement |
|---|---|---|---|---|
| 2025 | $1,562 | $28,307 | $1,878 | $26,429 |
| 2024 | $1,562 | $20,857 | $1,017 | $19,840 |
| 2023 | $1,562 | $20,249 | $1,004 | $19,245 |
| 2022 | $1,444 | $19,660 | $989 | $18,671 |
| 2021 | $1,399 | $19,087 | $989 | $18,098 |
| 2020 | $1,399 | $19,087 | $989 | $18,098 |
| 2019 | $1,487 | $18,948 | $989 | $17,959 |
| 2018 | $1,521 | $18,397 | $989 | $17,408 |
| 2017 | $1,497 | $17,861 | $989 | $16,872 |
| 2016 | $2,029 | $22,439 | $989 | $21,450 |
| 2015 | $1,694 | $22,439 | $989 | $21,450 |
| 2014 | $1,694 | $22,439 | $989 | $21,450 |
Property History
| Date | Event | Price | List to Sale | Price per Sq Ft |
|---|---|---|---|---|
| 11/17/2025 11/17/25 | For Sale | $730,000 | -- | $280 / Sq Ft |
Purchase History
| Date | Type | Sale Price | Title Company |
|---|---|---|---|
| Warranty Deed | $500,000 | Alliant National Title Insuran | |
| Quit Claim Deed | -- | -- |
Mortgage History
| Date | Status | Loan Amount | Loan Type |
|---|---|---|---|
| Open | $315,000 | New Conventional | |
| Previous Owner | $220,800 | New Conventional |
Source: North Texas Real Estate Information Systems (NTREIS)
MLS Number: 21115452
APN: 0000-24-06S-20E-2-007-00
- 855 N 4420 Rd
- 1180 N 4430 Rd
- 986 N 4430 Rd
- 100 Peaceful Home Rd
- 231 Crow Ln
- 3081 Wheeler Rd
- 616 Horned Owl Rd
- 3798 Wheeler Rd
- 556665 Slim Rd
- 195379 N 4380 Rd
- TBD Valliant Bypass Rd
- E 2050 Rd
- 0 Pine Creek Rd
- 4895 Slim Rd
- 798 Valliant Bypass Rd
- 984 Ridgepoint
- 1064 Lakeside Dr
- 1102 Peninsula
- 0 E 1st-Hwy 70 St Unit 1143361
- 1122 Peninsula
- 42 Hickory Rdg Rd Unit ID1301586P
- 222 Lost Creek Trail Unit ID1318702P
- 436 Hochapine Trail Unit ID1255900P
- 78 N Lukfata Trl Rd Unit ID1266224P
- 206 Orca Rd
- 209 Helena Dr
- 4115 Primrose Ln
- 2490 Crescent Dr
- 2470 Briarwood Dr
- 370 29th St NE
- 1240 20th St NE
- 660 16th St NE
- 2526 Lamar Ave
- 217 20th St SE
- 341 12th St NE
- 212 16th St SE
- 1343 Hillard St
- 125 13th St SE Unit 201
- 125-165 12th St SE
- 121 8th St NE
