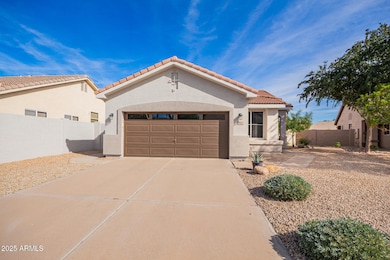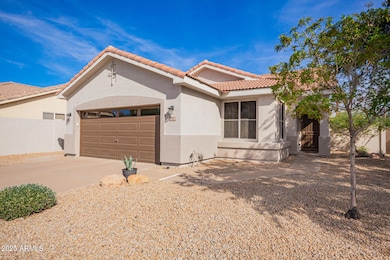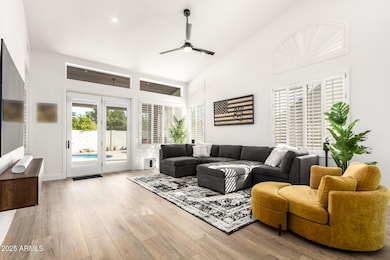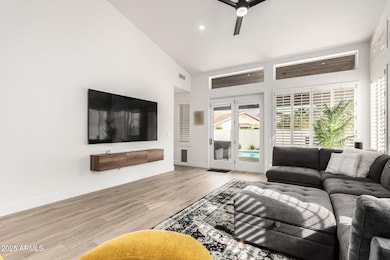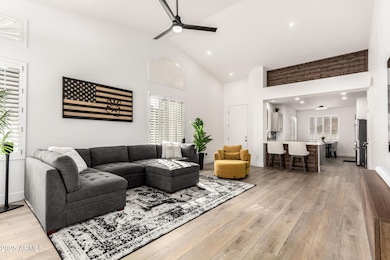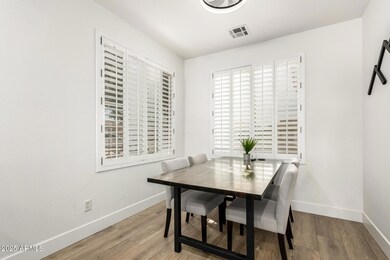941 N Adams Ct Chandler, AZ 85225
East Chandler NeighborhoodEstimated payment $3,011/month
Highlights
- Play Pool
- Vaulted Ceiling
- Cul-De-Sac
- Willis Junior High School Rated A-
- Covered Patio or Porch
- Plantation Shutters
About This Home
Step into luxury with this beautifully upgraded single level home, perfectly situated in a quiet cul de sac ideal for peaceful living. Featuring 3 spacious bedrooms, 2 elegant bathrooms, and a 2 car garage, this residence offers a seamless blend of comfort and sophistication. The gourmet kitchen is a showstopper, boasting brand new quartz countertops, a stunning backsplash, upgraded cabinetry, stainless steel appliances, a butcher block topped island, canned lighting, pantry, new hardware and premium fixtures. Fresh paint, new luxury vinyl plank flooring, and dazzling lighting fixtures elevate every corner of the home, while plantation shutters add timeless charm. The split primary suite is a serene retreat, complete with bay windows overlooking the sparkling pool Its spa inspired bathroom includes dual sinks, luxurious tiled shower, soaking tub, new vanity, and upgraded plumbing and lighting fixtures. Secondary bedrooms are thoughtfully placed away from the primary suite for added privacy. Outside, the backyard transforms into a private oasis with a shimmering pool, top-tier putting green, lush turf, and a relaxing covered patio. Low-maintenance desert landscaping enhances curb appeal and ease of upkeep. Located just minutes from downtown Chandler and Gilbert, with quick access to the 101, 202, and 60 freeways, this home offers both tranquility and convenience, making this move-in ready gem a rare find in today's market.
Home Details
Home Type
- Single Family
Est. Annual Taxes
- $1,597
Year Built
- Built in 1997
Lot Details
- 6,247 Sq Ft Lot
- Desert faces the front of the property
- Cul-De-Sac
- Block Wall Fence
- Artificial Turf
- Sprinklers on Timer
HOA Fees
- $80 Monthly HOA Fees
Parking
- 2 Car Garage
- 3 Open Parking Spaces
- Garage Door Opener
Home Design
- Wood Frame Construction
- Tile Roof
- Stucco
Interior Spaces
- 1,441 Sq Ft Home
- 1-Story Property
- Vaulted Ceiling
- Ceiling Fan
- Double Pane Windows
- Plantation Shutters
- Laminate Flooring
Kitchen
- Breakfast Bar
- Built-In Microwave
- Kitchen Island
Bedrooms and Bathrooms
- 3 Bedrooms
- Primary Bathroom is a Full Bathroom
- 2 Bathrooms
- Dual Vanity Sinks in Primary Bathroom
- Soaking Tub
- Bathtub With Separate Shower Stall
Pool
- Play Pool
- Pool Pump
Outdoor Features
- Covered Patio or Porch
- Outdoor Storage
Schools
- Sanborn Elementary School
- Willis Junior High School
- Chandler High School
Utilities
- Central Air
- Heating unit installed on the ceiling
- High Speed Internet
Listing and Financial Details
- Tax Lot 13
- Assessor Parcel Number 310-07-099
Community Details
Overview
- Association fees include ground maintenance
- Spectrum Association, Phone Number (866) 925-5004
- Built by Fulton Homes
- Superstition Ranch Parcel 2 Subdivision
Recreation
- Community Playground
- Bike Trail
Map
Home Values in the Area
Average Home Value in this Area
Tax History
| Year | Tax Paid | Tax Assessment Tax Assessment Total Assessment is a certain percentage of the fair market value that is determined by local assessors to be the total taxable value of land and additions on the property. | Land | Improvement |
|---|---|---|---|---|
| 2025 | $1,619 | $20,789 | -- | -- |
| 2024 | $1,876 | $19,799 | -- | -- |
| 2023 | $1,876 | $35,770 | $7,150 | $28,620 |
| 2022 | $1,817 | $26,870 | $5,370 | $21,500 |
| 2021 | $1,867 | $25,350 | $5,070 | $20,280 |
| 2020 | $1,857 | $23,480 | $4,690 | $18,790 |
| 2019 | $1,514 | $21,430 | $4,280 | $17,150 |
| 2018 | $1,467 | $19,770 | $3,950 | $15,820 |
| 2017 | $1,367 | $18,200 | $3,640 | $14,560 |
| 2016 | $1,317 | $17,250 | $3,450 | $13,800 |
| 2015 | $1,276 | $16,500 | $3,300 | $13,200 |
Property History
| Date | Event | Price | List to Sale | Price per Sq Ft | Prior Sale |
|---|---|---|---|---|---|
| 11/03/2025 11/03/25 | Pending | -- | -- | -- | |
| 10/31/2025 10/31/25 | For Sale | $529,900 | +6.0% | $368 / Sq Ft | |
| 06/22/2023 06/22/23 | Sold | $500,000 | +5.3% | $347 / Sq Ft | View Prior Sale |
| 05/30/2023 05/30/23 | Pending | -- | -- | -- | |
| 05/28/2023 05/28/23 | Price Changed | $475,000 | 0.0% | $330 / Sq Ft | |
| 05/28/2023 05/28/23 | For Sale | $475,000 | +55.2% | $330 / Sq Ft | |
| 07/08/2019 07/08/19 | Sold | $306,000 | +0.3% | $212 / Sq Ft | View Prior Sale |
| 06/06/2019 06/06/19 | For Sale | $305,000 | -- | $212 / Sq Ft |
Purchase History
| Date | Type | Sale Price | Title Company |
|---|---|---|---|
| Warranty Deed | $500,000 | Wfg National Title Insurance C | |
| Warranty Deed | $306,000 | Pioneer Title Agency Inc | |
| Warranty Deed | -- | Pioneer Title Agency Inc | |
| Warranty Deed | $155,000 | Chicago Title | |
| Trustee Deed | $120,400 | None Available | |
| Warranty Deed | $277,000 | Stewart Title & Trust Of Pho | |
| Warranty Deed | $177,500 | Stewart Title & Trust Of Pho | |
| Warranty Deed | $122,963 | Security Title Agency | |
| Cash Sale Deed | $70,821 | Security Title Agency |
Mortgage History
| Date | Status | Loan Amount | Loan Type |
|---|---|---|---|
| Open | $400,000 | New Conventional | |
| Previous Owner | $241,000 | New Conventional | |
| Previous Owner | $151,070 | FHA | |
| Previous Owner | $221,600 | New Conventional | |
| Previous Owner | $142,000 | New Conventional | |
| Previous Owner | $116,800 | New Conventional |
Source: Arizona Regional Multiple Listing Service (ARMLS)
MLS Number: 6940466
APN: 310-07-099
- 1590 E Robinson Way
- 1691 E Gary Dr
- 791 N Velero St
- 1853 E Shannon St
- 1126 N Melody Cir
- 642 N Danyell Ct
- 741 N Soho Place
- 1818 S Saddle St
- 1302 N Bedford Dr
- 1951 E Baylor Ct
- 745 W Ivanhoe St
- 1014 E Golden Ct
- 860 N Mcqueen Rd Unit 1163
- 420 N Leoma Ln
- 1214 W Iris Dr
- 938 W Iris Dr
- 865 E Del Rio St
- 872 E Baylor Ln
- 955 E Knox Rd Unit 110
- 955 E Knox Rd Unit 137

