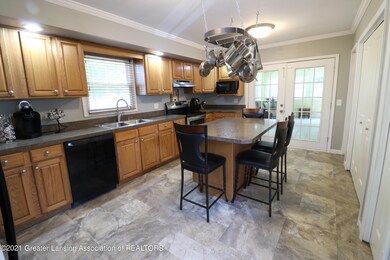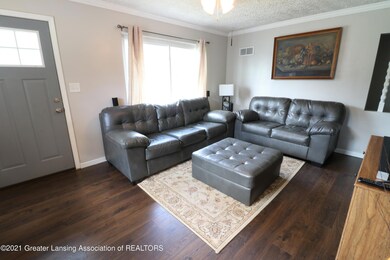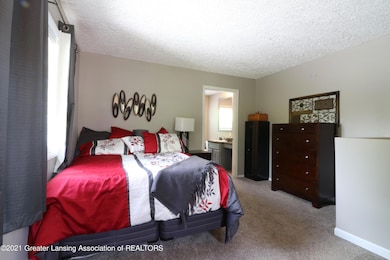
941 Riverside Dr Portland, MI 48875
Highlights
- Deck
- Main Floor Bedroom
- Private Yard
- Traditional Architecture
- Sun or Florida Room
- Eat-In Kitchen
About This Home
As of October 2021Get cozy in this charming one and a half story home located in Portland. This 1,451 square foot home features three bedrooms and two full baths! The master suite has a private bath and a walk in closet. This home also features a stunning kitchen with a large island, perfect for the home cook in your family. It's situated just minutes from downtown Portland, which is conveniently located between Lansing and Grand Rapids.
Home Details
Home Type
- Single Family
Est. Annual Taxes
- $1,179
Year Built
- Built in 1948
Lot Details
- 6,970 Sq Ft Lot
- Lot Dimensions are 60x116
- Wood Fence
- Landscaped
- Few Trees
- Private Yard
- Front Yard
Home Design
- Traditional Architecture
- Block Foundation
- Shingle Roof
- Vinyl Siding
Interior Spaces
- 1,451 Sq Ft Home
- 1.5-Story Property
- Ceiling Fan
- Insulated Windows
- Window Treatments
- Living Room
- Dining Room
- Sun or Florida Room
- Basement
Kitchen
- Eat-In Kitchen
- Oven
- Range
- Ice Maker
- Dishwasher
- Kitchen Island
- Laminate Countertops
- Disposal
Flooring
- Laminate
- Vinyl
Bedrooms and Bathrooms
- 3 Bedrooms
- Main Floor Bedroom
Laundry
- Laundry in Kitchen
- Dryer
- Washer
Parking
- Garage
- Parking Deck
- Side Facing Garage
Outdoor Features
- Deck
- Fire Pit
Utilities
- Forced Air Heating and Cooling System
- 200+ Amp Service
- Natural Gas Connected
- Gas Water Heater
- Water Softener
- High Speed Internet
- Phone Available
- Cable TV Available
Community Details
- Riverview Subdivision
- Building Fire Alarm
Ownership History
Purchase Details
Home Financials for this Owner
Home Financials are based on the most recent Mortgage that was taken out on this home.Purchase Details
Purchase Details
Purchase Details
Home Financials for this Owner
Home Financials are based on the most recent Mortgage that was taken out on this home.Purchase Details
Purchase Details
Similar Homes in Portland, MI
Home Values in the Area
Average Home Value in this Area
Purchase History
| Date | Type | Sale Price | Title Company |
|---|---|---|---|
| Grant Deed | $135,000 | -- | |
| Quit Claim Deed | -- | None Available | |
| Sheriffs Deed | $90,592 | None Available | |
| Special Warranty Deed | $114,000 | None Available | |
| Quit Claim Deed | -- | None Available | |
| Sheriffs Deed | $99,457 | None Available |
Mortgage History
| Date | Status | Loan Amount | Loan Type |
|---|---|---|---|
| Open | $84,500 | Construction | |
| Open | $138,383 | Construction | |
| Previous Owner | $84,000 | Unknown | |
| Previous Owner | $28,500 | Stand Alone Second | |
| Previous Owner | $57,600 | Credit Line Revolving | |
| Previous Owner | $21,300 | Credit Line Revolving |
Property History
| Date | Event | Price | Change | Sq Ft Price |
|---|---|---|---|---|
| 10/29/2021 10/29/21 | Sold | $164,500 | -7.6% | $113 / Sq Ft |
| 10/06/2021 10/06/21 | Pending | -- | -- | -- |
| 09/02/2021 09/02/21 | For Sale | $178,000 | +31.9% | $123 / Sq Ft |
| 08/21/2017 08/21/17 | Sold | $135,000 | -3.4% | $105 / Sq Ft |
| 07/25/2017 07/25/17 | Pending | -- | -- | -- |
| 06/28/2017 06/28/17 | For Sale | $139,800 | +96.9% | $109 / Sq Ft |
| 02/12/2015 02/12/15 | Sold | $71,000 | +1.6% | $55 / Sq Ft |
| 12/03/2014 12/03/14 | Pending | -- | -- | -- |
| 11/23/2014 11/23/14 | For Sale | $69,900 | -- | $54 / Sq Ft |
Tax History Compared to Growth
Tax History
| Year | Tax Paid | Tax Assessment Tax Assessment Total Assessment is a certain percentage of the fair market value that is determined by local assessors to be the total taxable value of land and additions on the property. | Land | Improvement |
|---|---|---|---|---|
| 2025 | $4,483 | $79,600 | $11,500 | $68,100 |
| 2024 | $3,704 | $79,600 | $11,500 | $68,100 |
| 2023 | $3,538 | $69,700 | $9,600 | $60,100 |
| 2022 | $4,121 | $69,700 | $9,600 | $60,100 |
| 2021 | $1,598 | $55,000 | $8,100 | $46,900 |
| 2020 | $1,160 | $55,000 | $8,100 | $46,900 |
| 2019 | $1,552 | $61,500 | $8,100 | $53,400 |
| 2018 | $1,532 | $36,800 | $8,100 | $28,700 |
| 2017 | $1,079 | $36,800 | $8,100 | $28,700 |
| 2016 | $1,070 | $44,200 | $8,100 | $36,100 |
| 2015 | $1,744 | $35,600 | $8,100 | $36,100 |
| 2014 | $1,744 | $52,000 | $8,800 | $43,200 |
Agents Affiliated with this Home
-
Sara Ridner

Seller's Agent in 2021
Sara Ridner
Zie Realty
(517) 622-2124
1 in this area
15 Total Sales
-
Rob Buffington

Seller's Agent in 2017
Rob Buffington
White Pine Sotheby's International Realty
(517) 862-5777
181 Total Sales
-
L
Buyer's Agent in 2017
Lisa Coe
Non Member Office
-
Joe Mullaney

Seller's Agent in 2015
Joe Mullaney
RE/MAX Michigan
(517) 325-5888
159 Total Sales
-
A
Buyer's Agent in 2015
Agent Outside
Out Side Company
Map
Source: Greater Lansing Association of Realtors®
MLS Number: 259283
APN: 300-220-000-185-00
- 807 Riverside Dr
- 250 Meadowlane Dr
- 432 S Lincoln St
- 320 Elm St
- 626 Academy St
- 926 Hill St
- 607 E Bridge St
- 507 E Grand River Ave
- 326 Church St
- 347 Looking Glass Ave
- 404 Looking Glass Ave
- 447 Divine Hwy
- 7204 E Grand River Ave Unit Lot 142
- 6981 Jennifer Ln
- 9850 Looking Glass Rd
- 9237 Shimano Dr
- 9383 Shimano Dr
- 6720 Yerge Rd
- 7620 Walnut Rd
- V/L Eagle Rest Dr






