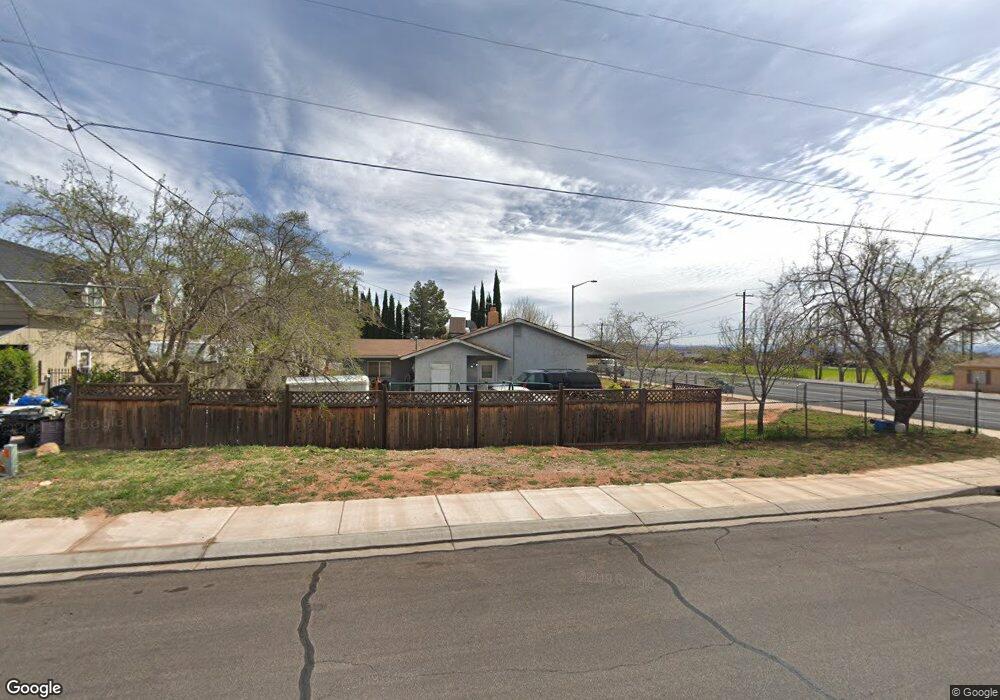4
Beds
4
Baths
2,408
Sq Ft
9,148
Sq Ft Lot
About This Home
This home is located at 941 S Daffodil Way, Ivins, UT 84738. 941 S Daffodil Way is a home located in Washington County with nearby schools including Snow Canyon Middle School, Lava Ridge Intermediate School, and Snow Canyon High School.
Create a Home Valuation Report for This Property
The Home Valuation Report is an in-depth analysis detailing your home's value as well as a comparison with similar homes in the area
Home Values in the Area
Average Home Value in this Area
Tax History Compared to Growth
Map
Nearby Homes
- 33 E Morning Glory Ave
- 123 E Morning Glory Ave
- 133 Terrace Ln
- 133 E Terrace
- 147 Terrace Ln
- 927 S 170 E
- 76 E 725 S
- 270 E 855 S
- 699 S 160 E
- 191 W 685 S
- 29 W Serenity Cir
- 37 W Serenity Cir
- 319 E 710 S
- 290 Fitness Way Unit 15
- 668 S 315 E Unit 45
- 562 S Harmony Cir
- 305 E 650 S
- 4263 Bella Vista Dr
- 713 S 230 W
- 712 S 230 W Unit 15
- 0 Unit 22-236443
- 92 E Morning Glory Ave
- 963 S Daffodil Way
- 49 E Morning Glory Ave
- 36 E Morning Glory Ave
- 91 E Morning Glory Ave
- 10 Old Highway 91
- 107 E Terrace
- 107 E Terrace Ln
- 107 E Terrace Ln Unit 8
- 0 Terrace Ln Unit 22-231553
- 800 S Main (Approx )
- 155 E Terrace Ln
- 155 Terrace Ln
- 170 E 800 S
- 169 E Terrace Ln
- 100 W Old Highway 91
- 75 E 800 S
- 162 E Terrace Ln
- 18 Terrace Ln
